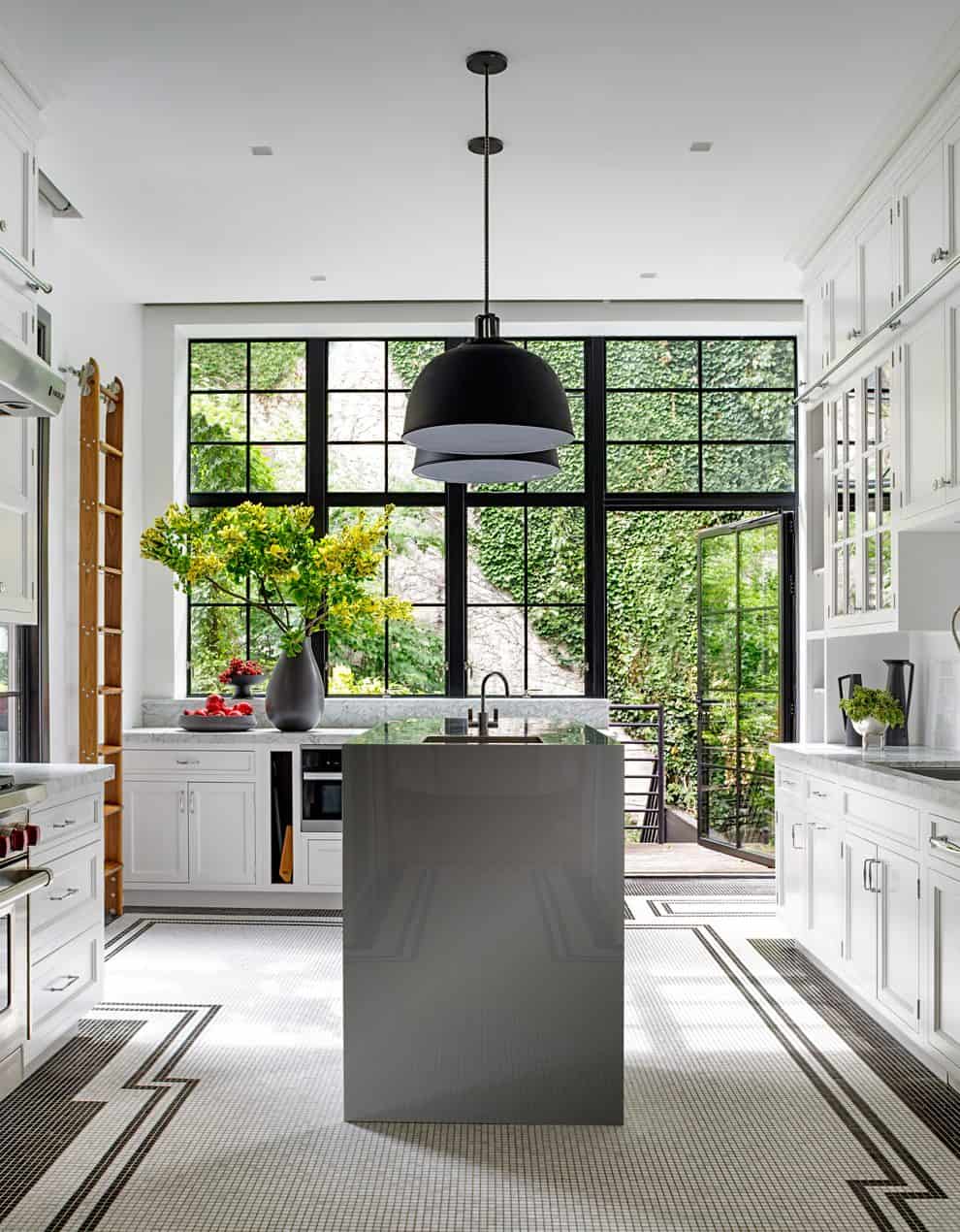
Design NYC – the Magazine of the Architects & Designers Building recently featured Bilotta Kitchens in an article.
The spotlight was on a stunning transformation we executed for a Brooklyn family who converted their multi-unit brownstone into a single-family unit. The family loves cooking together, so the first step was to shift their kitchen from an overcrowded basement to an upstairs location with a splendid garden view through large floor-to-ceiling windows.
Inspired by the Art Deco period, reflecting the era when the house was built, we infused the kitchen with modern appliances and functionality. The design features custom cabinetry from our private label, extending from floor to ceiling, providing ample storage space. To ensure easy access to the higher shelves, we installed a ladder and rail system, a practical yet stylish feature.
We chose white paint for the cabinets to reduce visual clutter and incorporated glass cabinet doors to enhance the feeling of openness and echo the design of the large windows. The result is a kitchen that feels airy and spacious, a tranquil spot for the family to gather and enjoy meals.
We introduced custom drawer accessories like a knife block and a spice drawer to further streamline the kitchen. These innovative solutions keep the countertops free of clutter while ensuring everything the family needs is within reach.
The centerpiece of this kitchen is undoubtedly the mirror-polished stainless steel island, which matches the appliances. It serves as a striking focal point, adding a dash of luxury to the space while offering additional work and storage space.
We are proud to be featured in Design NYC and will continue providing exceptional kitchen designs that blend form, function, beauty, and practicality.
Inspired by this transformation? Contact our team of expert designers to start creating your dream kitchen today.
