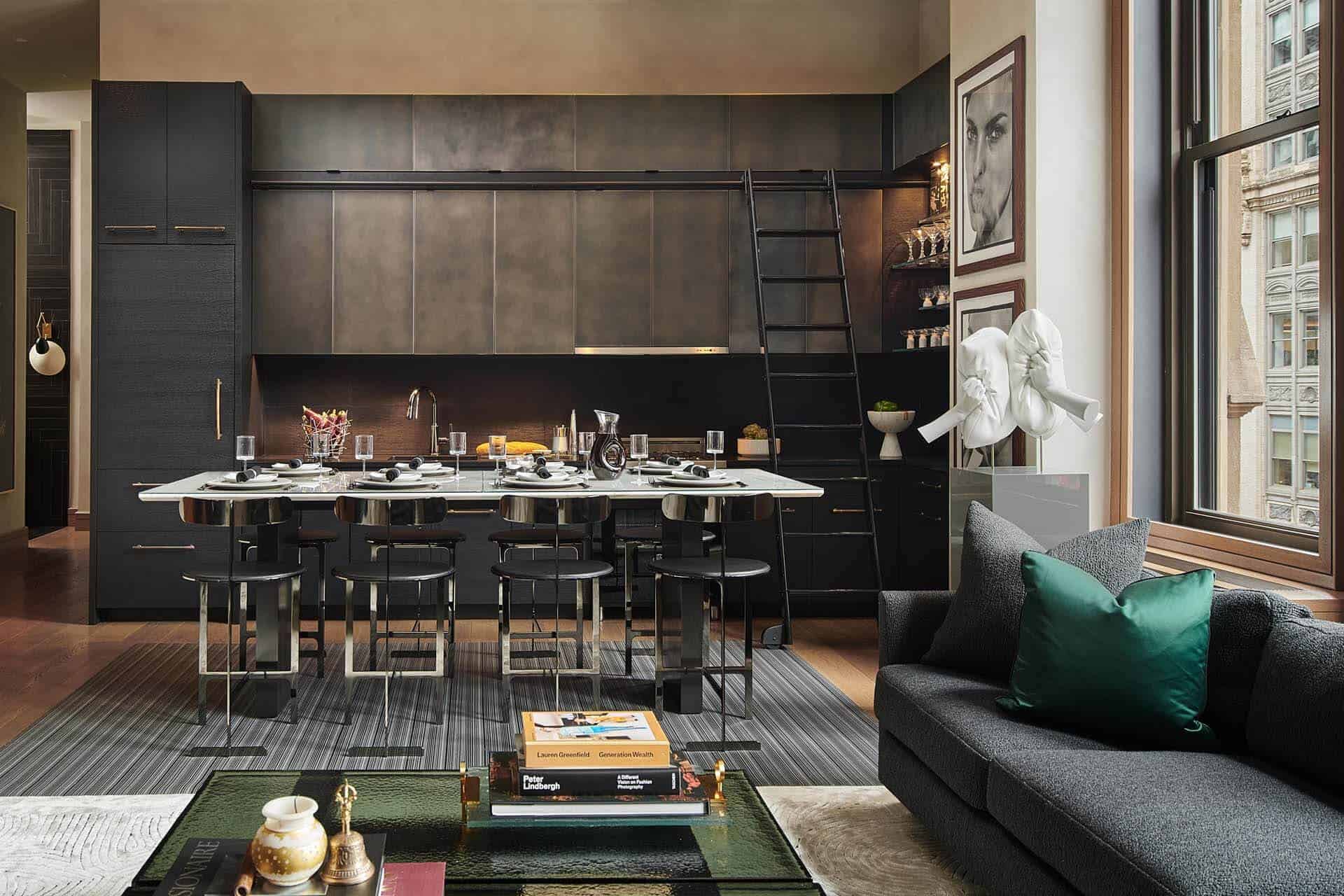Designer & Trade Collaboration Series – Part Three
Customers often ask us if we’re willing to work with their architect or interior designer. The answer is always, “Of course!” Collaboration is the name of our game. For this five-part blog series, we continue by highlighting some of the more spectacular collaborations between Bilotta designers and other design professionals.
(Go back and read part one and part two of the series.)
Kitchen Design Collaborations with Senior Designer RitaLuisa Garcés
For senior designer RitaLuisa Garcés, her extensive tenure at Bilotta has yielded many long-standing relationships with designers and architects. Below are just a few of her many collaborations with other custom kitchen professionals.
Bilotta Kitchen & Home + Kathleen Walsh Interiors
Rita has known Kathleen Walsh of Kathleen Walsh Interiors “forever”, and their working style has evolved over time. Kathleen’s company has gotten bigger and busier. Rita introduced her to a builder and is the “go-to” when it comes to construction on the projects. And Kathleen says that Rita is her “go-to” when it comes to custom cabinets. They collaborate well together: Rita handles the more technical aspects of the project, and may suggest finishes and options, while Kathleen handles most of the esthetic decisions. The kitchen below is one they’re working on together now. It’s a serene yet vibrant space.
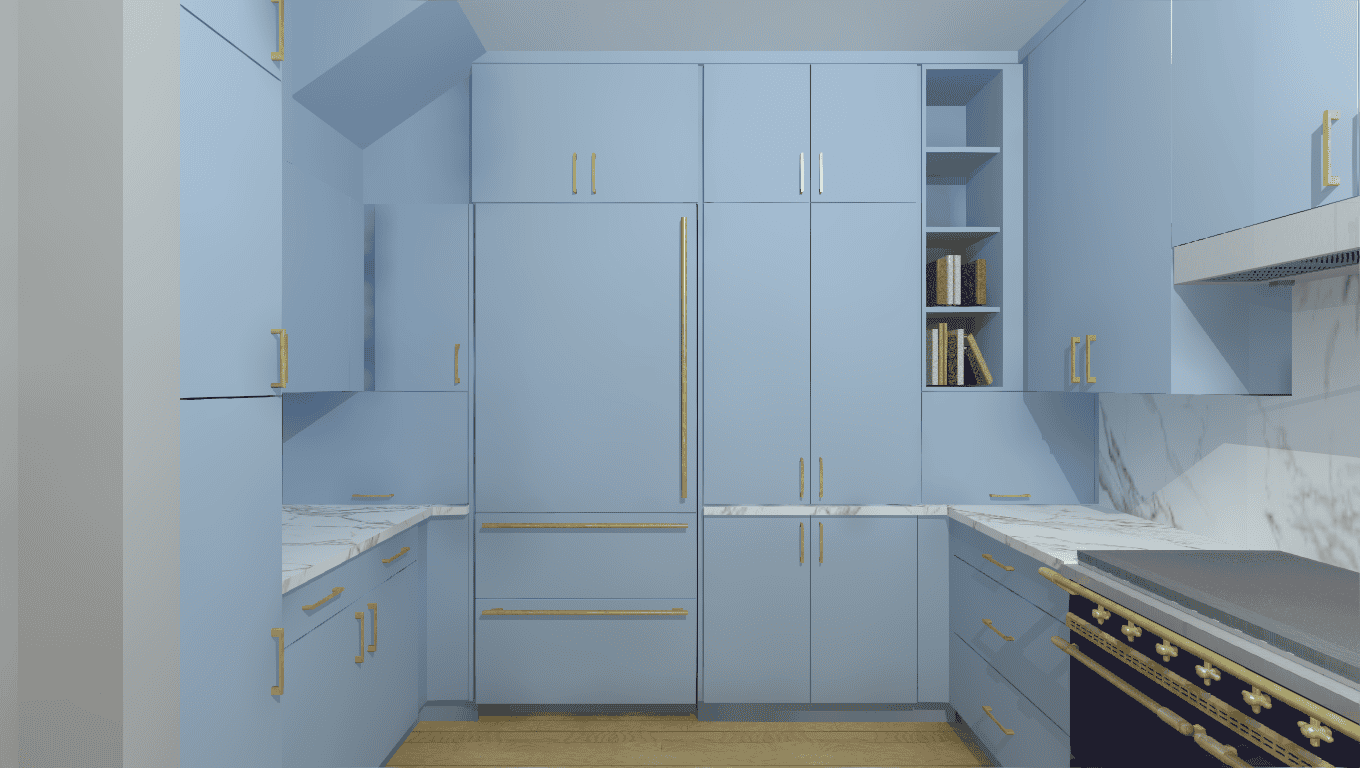
Cabinets extend almost to the ceiling to maximize storage, and have only a small, inconspicuous trim piece to fill the remaining space. For clean lines, the doors and drawers are flat slab style, painted a bold slate blue.
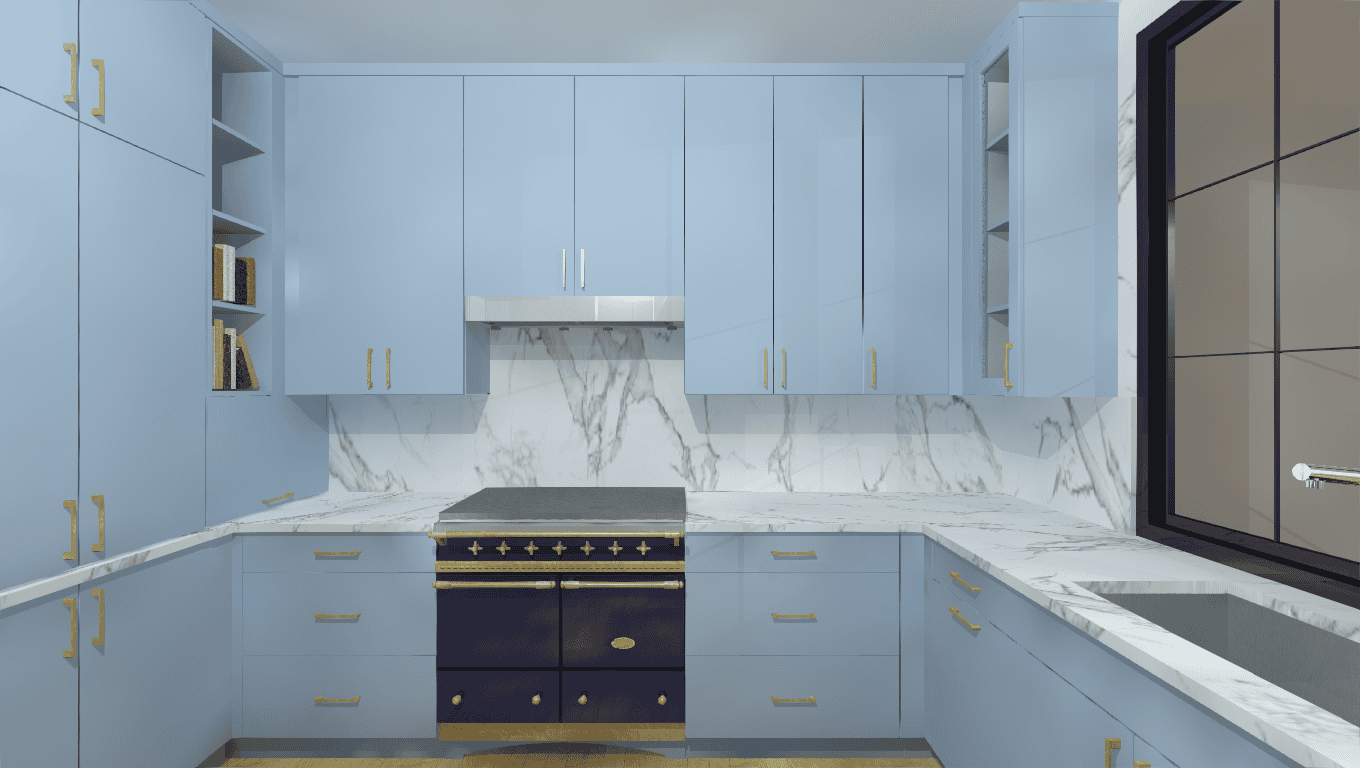
The European range is charcoal gray enamel with brass trim, repeated in the brushed brass cabinet handles. The sleek pull-out range hood is minimally intrusive.
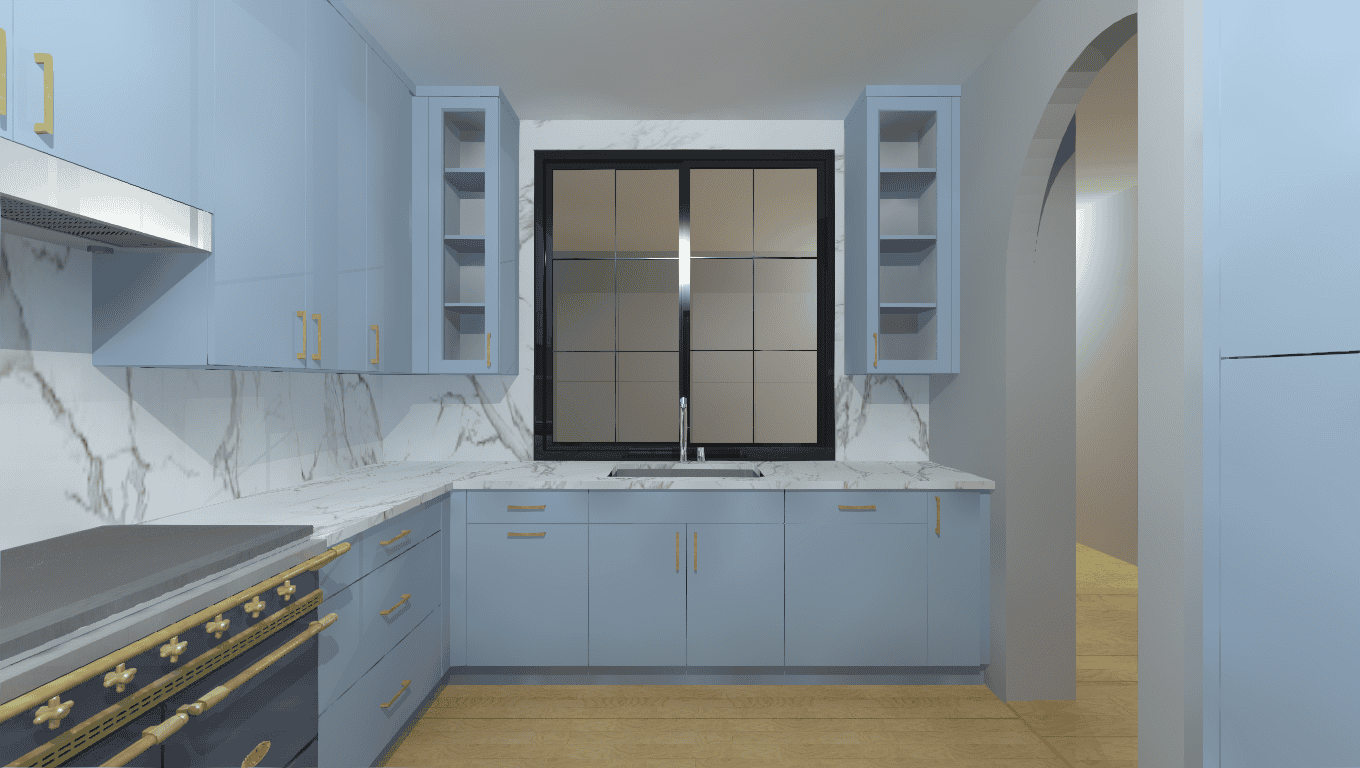
Carrera marble countertops and slab backsplashes complement the color scheme, with the veining providing a bit of pattern.
Bilotta Kitchen & Home + Ariella Duker Interiors
Rita’s relationship with Ariella Duker of Ariella Duker Interiors resulted from a Bilotta marketing effort. Bilotta sends out monthly e-blasts; Ariella saw one and wanted to meet with one of our designers. As a decorator and designer, she’s more interested in the esthetics, and delegates all the technical details to Rita. Ariella prefers to control the design process, as that’s her specialty. A current project of theirs is a popular two-toned white with slate blue combination.
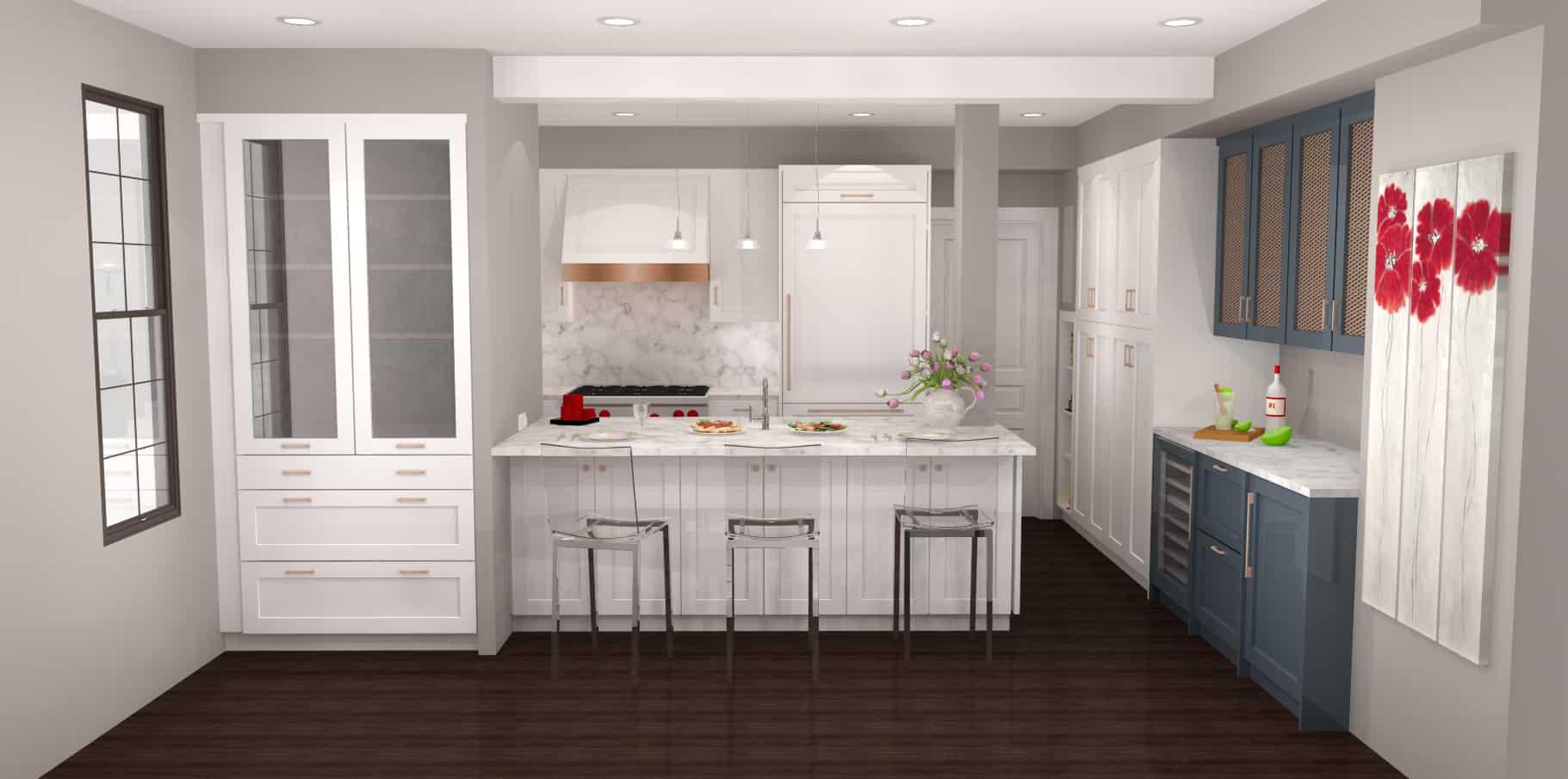
Classic Shaker doors provide a timeless look. The L-shaped cooking zone is white, with paneled appliances for a cohesive appearance. There’s even room for two tall pantries and a small bookcase.
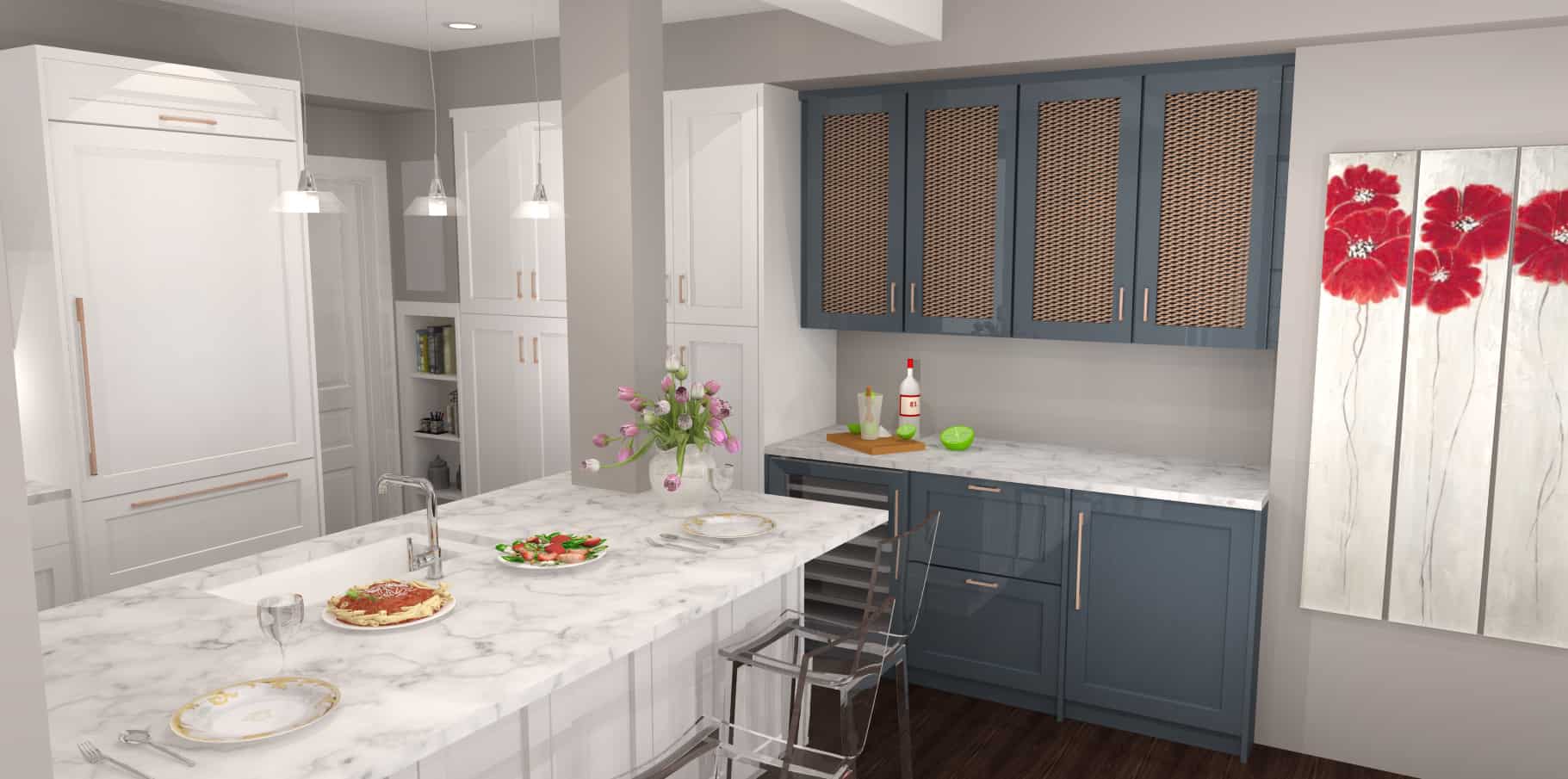
The entertaining area distinguishes itself with the slate blue paint and the brass mesh door inserts. For the height of convenience, this area boasts a wine fridge and a beverage fridge (both paneled, of course) as well as deep drawers for liquor and mixer storage. Carrera marble tops complete the look.
Bilotta Kitchen & Home + KSA Architects, PC
For one of the first kitchens that Bilotta had professionally photographed, Rita was introduced to architect Alfred Wen of KSA Architects, PC through another client. This is what occurs with successful projects: it begets a string of referrals – a give and take – with all parties benefitting from the relationship.
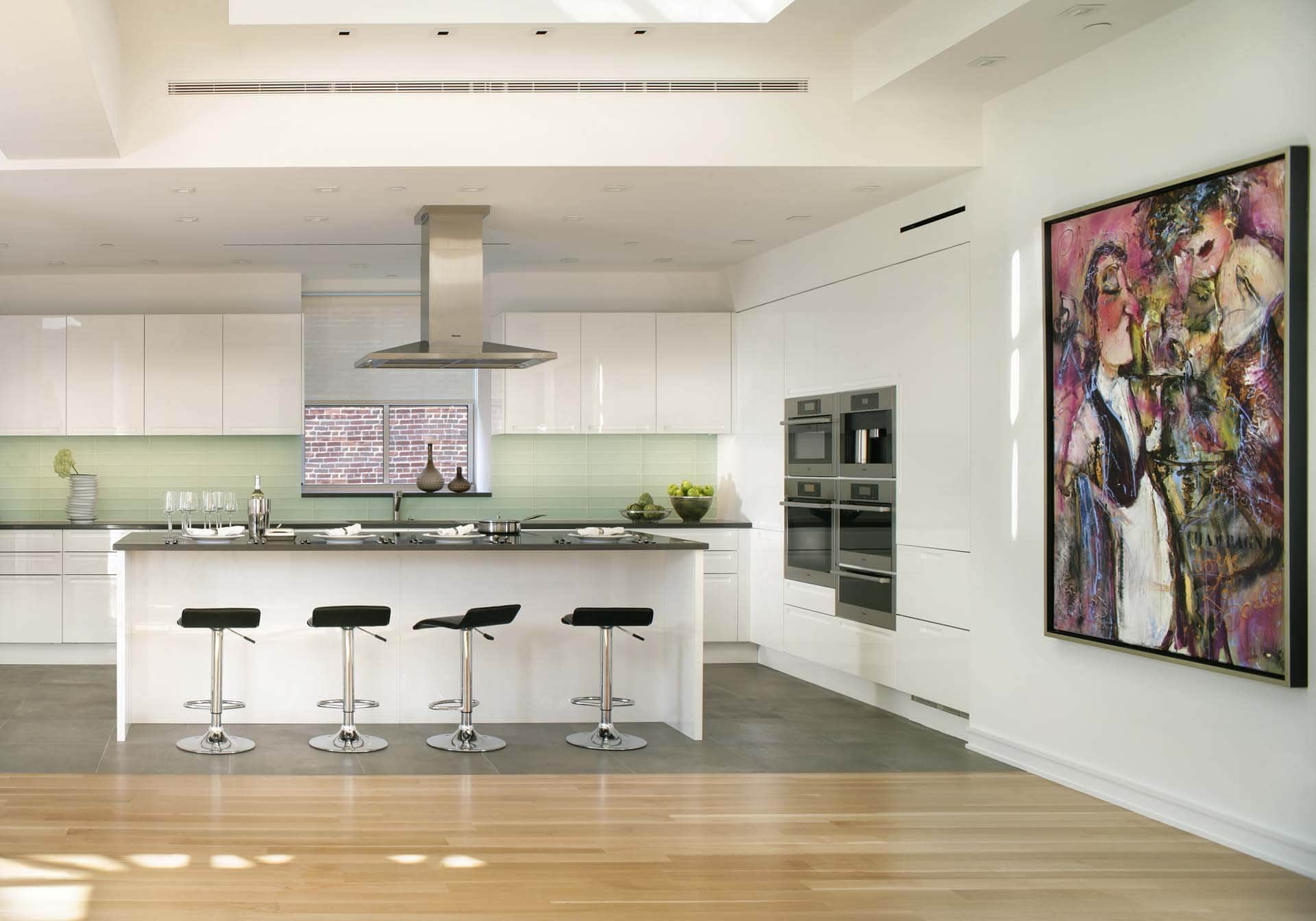
Located in a downtown NY loft, this kitchen was designed for avid art collectors who wanted the room to be open to the rest of the apartment, but didn’t want it to upstage their art. Setting the scene for the kitchen footprint are slate-look porcelain tiles that are juxtaposed against the maple flooring used elsewhere.
High-gloss flat panel doors amplify the limited light entering through the single brick-facing window. “Handles” are actually oblong recesses routed into the cabinet faces. Flush-mounted appliances are grouped together to avoid clutter, and the paneled fridge virtually disappear. Concrete-look Caesarstone countertops echo the soft gray flooring. Glass subway tiles are set in a “Soldier” vertical stacked pattern. The pop of color is the large, boldly colored painting.
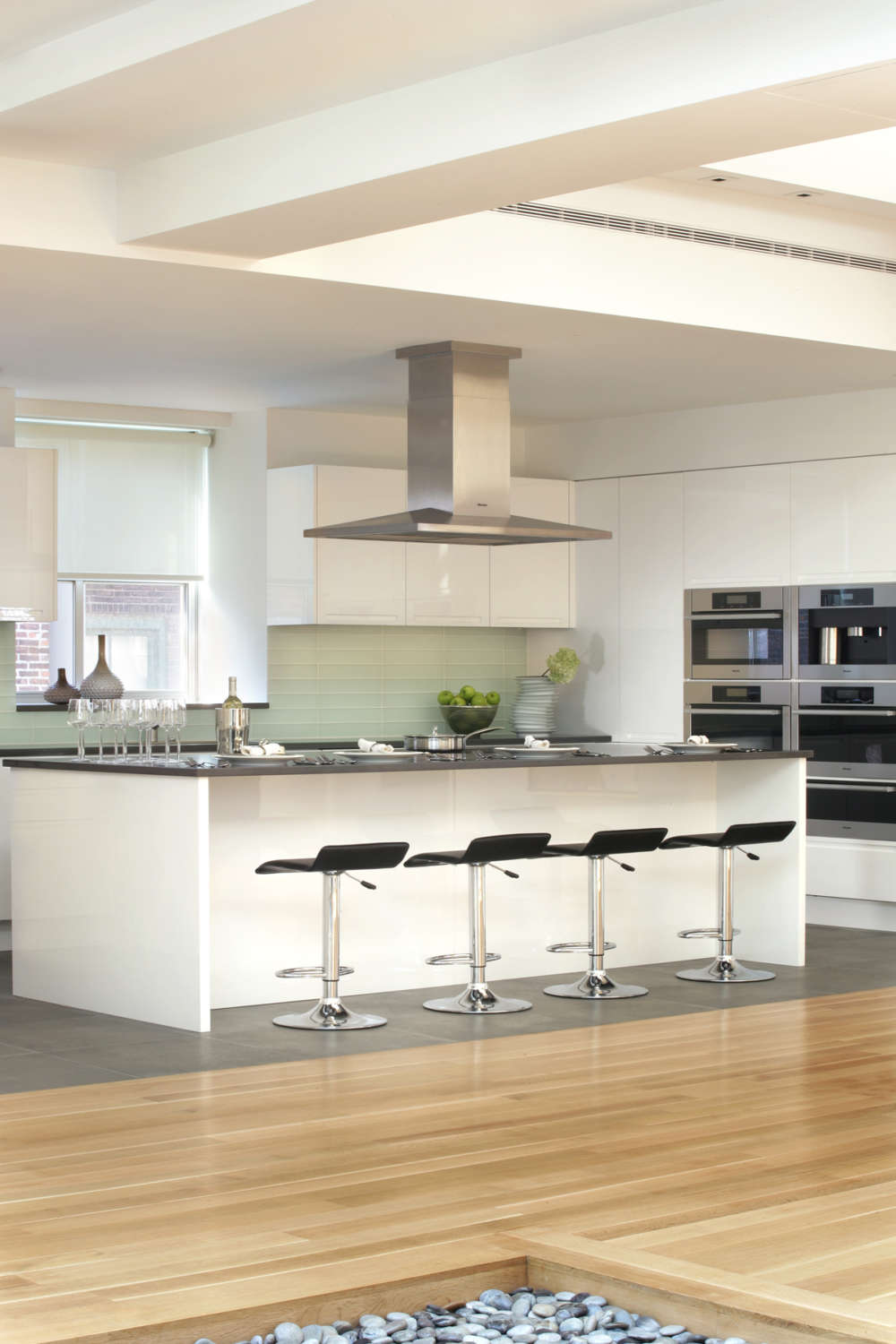
For material selection, Rita’s designers generally use their own sources for countertops and backsplashes. Rita primarily concentrates on the cabinetry, usually deciding on either the Bilotta collection or Artcraft, depending on the application. But she always prefers wood-based products over non wood.
The Benefits of Working with Interior Designers
For Rita, the benefit to working with a trade partner over an individual homeowner is the existing relationship, where each party has an established role in the process. However, when you work with a homeowner, there’s a lot of educating in materials, styles, and layout theories throughout the design process.
Another advantage is the trust and comfort level for the trade professional: they can confidently send a client to Rita without them having to be present and know their client will be handled properly. Rita holds the professional relationship in high regard, and is careful not to presume or step on toes. She knows her role is the technical side of things so she concentrates on layout and functionality, leaving the esthetics to the designer.
###

This post was written by Paulette Gambacorta. Paulette designed kitchens with Bilotta for over 28 years.


