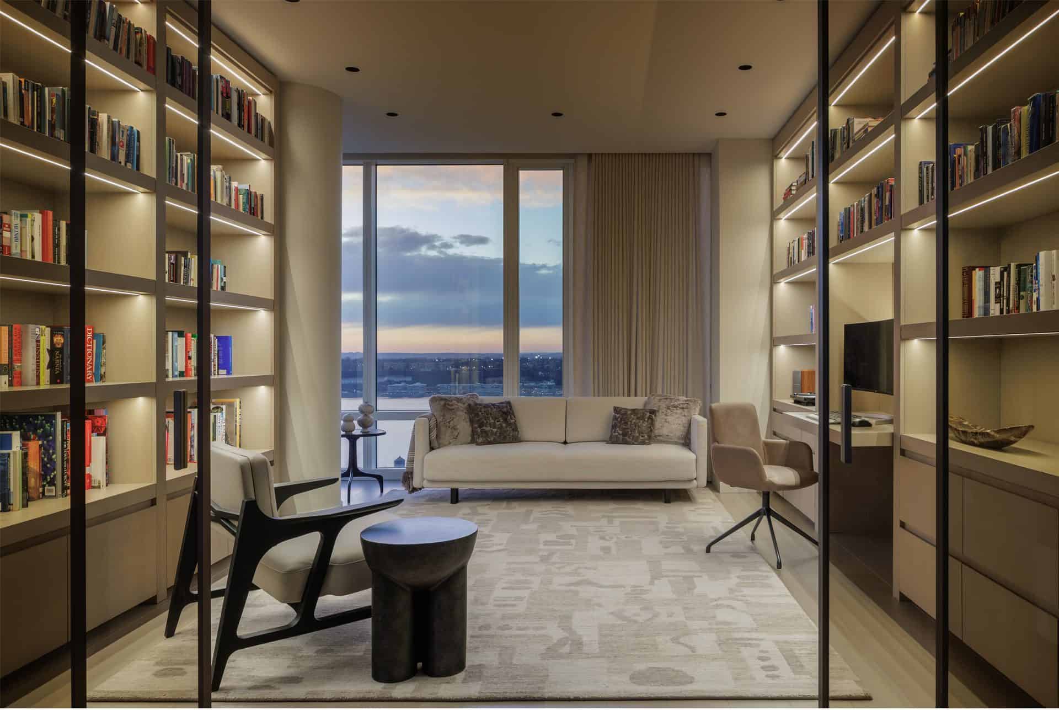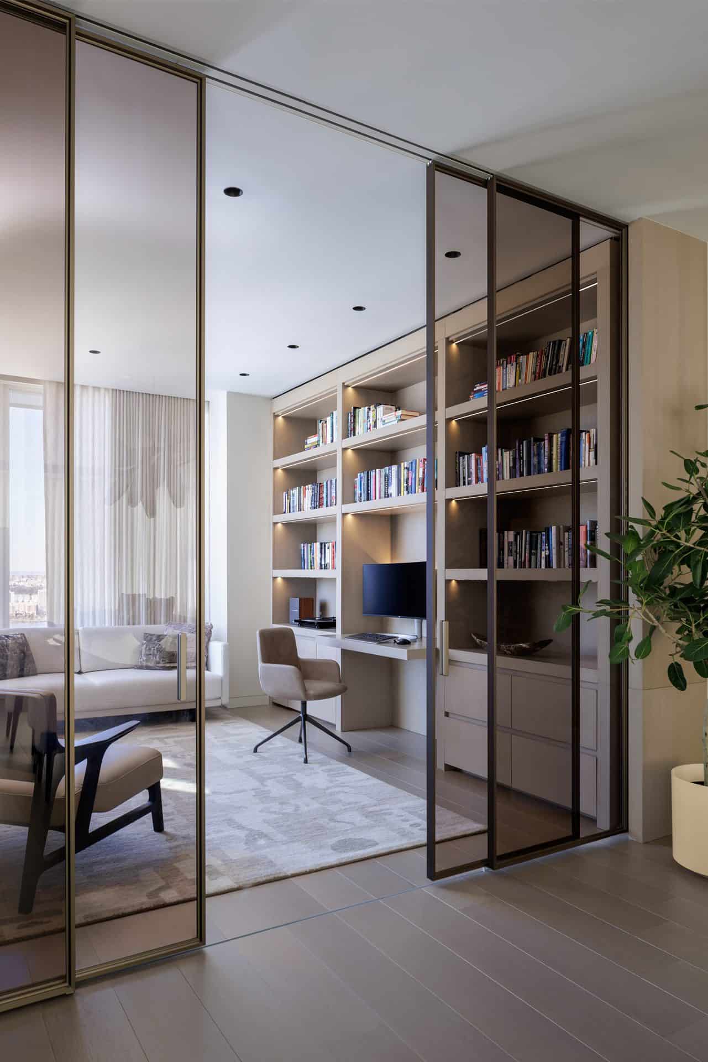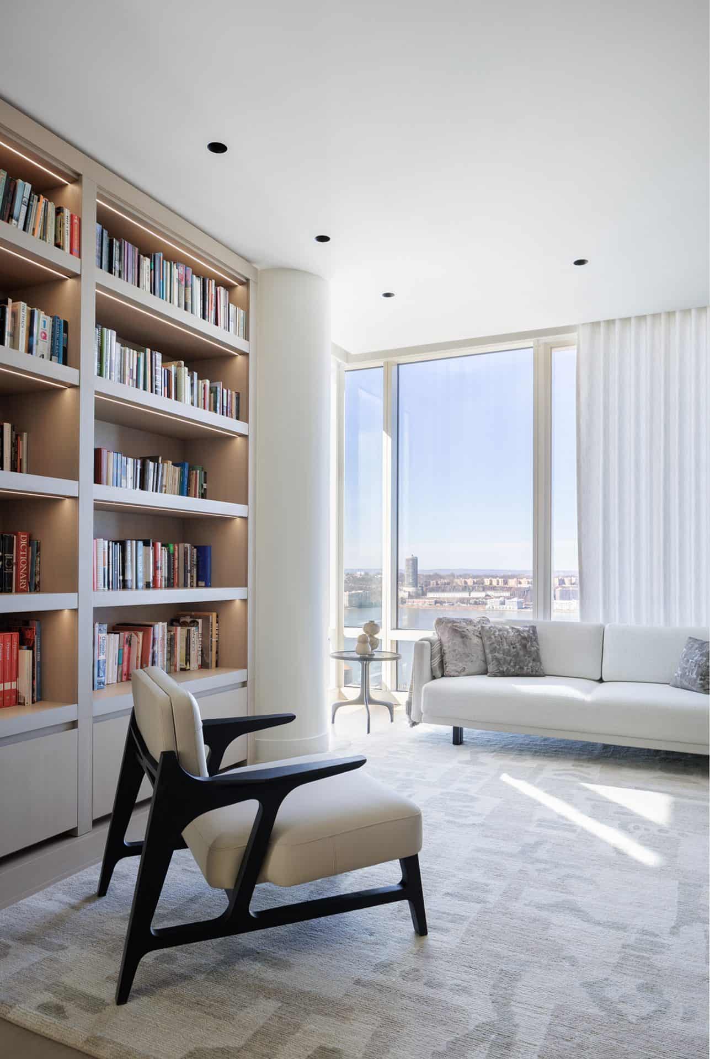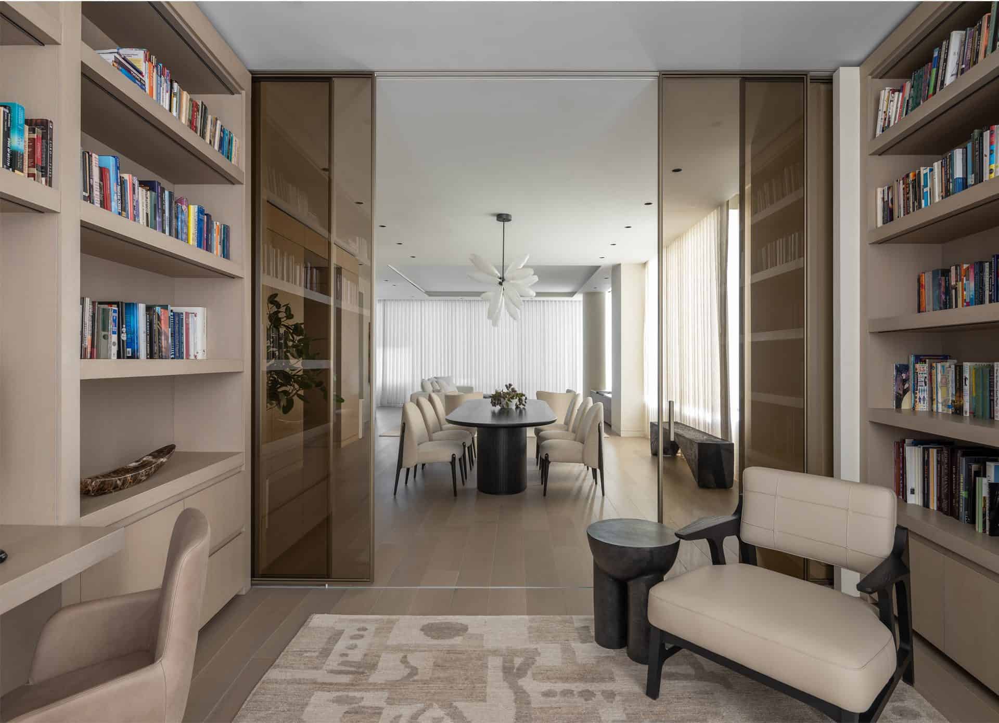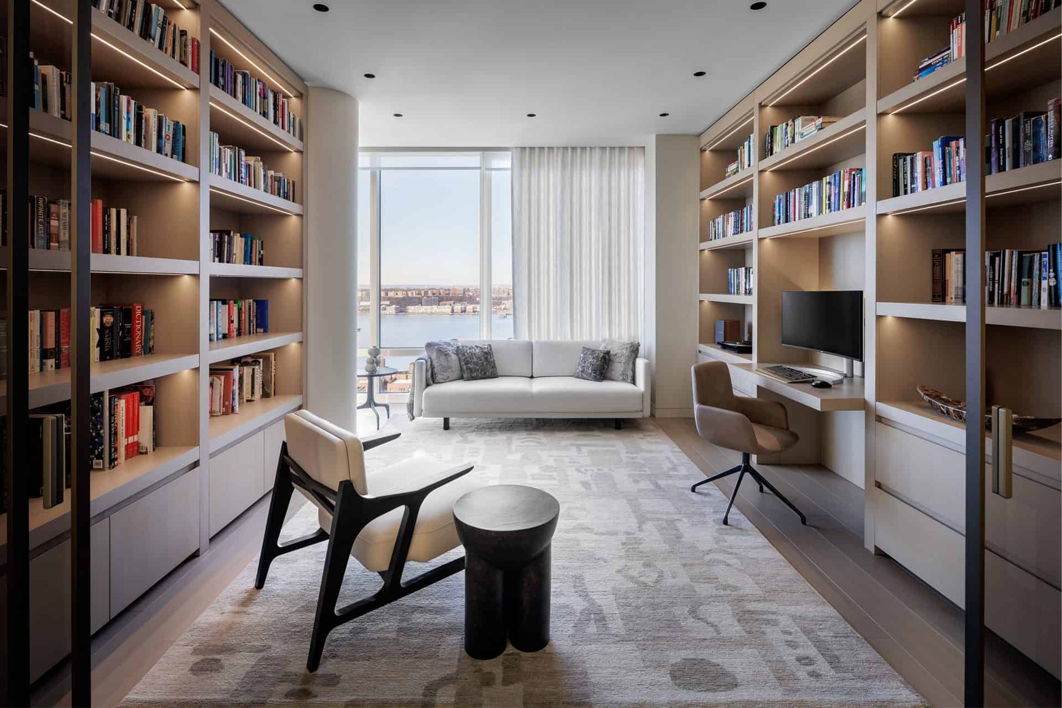About the Project
When your apartment boasts spectacular river and city views, you want this vista to be the star attraction. The best strategy for achieving this is employing a quiet, serene and monochromatic theme. Here it’s ¾” rift cut white oak with a natural finish throughout. Flat panel doors with beveled integral finger recesses reinforce the clean concept. White oak flooring adds to the calm environment.
One of the home’s studies is adjacent to the dining room, separated only by sliding smoked glass doors. The study can be closed off while entertaining, but the scenery is still within view. Bookcases lining opposite walls feature drawer storage on the bottom and 2” wide floor-to-ceiling stiles dividing the sections and contributing a prominent vertical element. 2” thick wood countertops match the 2” shelves that incorporate routed grooves in their undersides housing LED strips to illuminate the contents. On one wall is a suspended desktop that aligns with the countertops and provides a convenient computer station.
Furnishings wisely complement the monochromatic motif with upholstery, throw pillows, drapery and area rugs in shades of cream and beige. But the wooden legs, dining table and accent pieces deliver touches of contrast with their dark stained walnut finishes.
This project was done in collaboration with Sarah Witkin, AIA of Bilotta Architecture, and Michelle Pereira of Innato Interiors LLC. Photography by Stefan Radtke.

