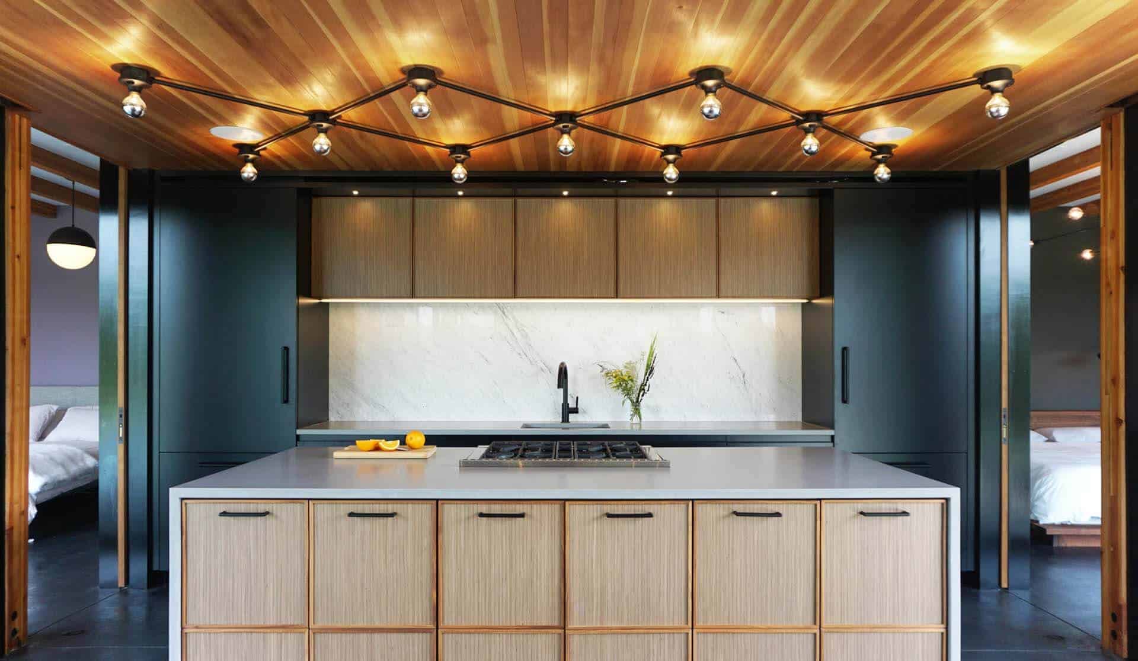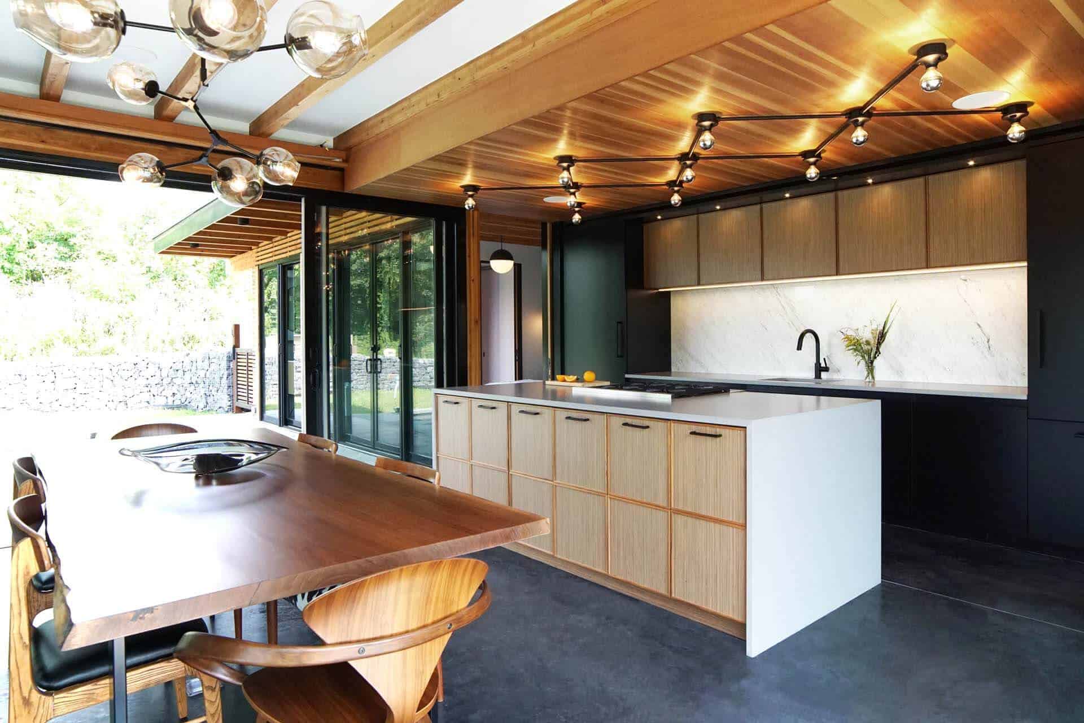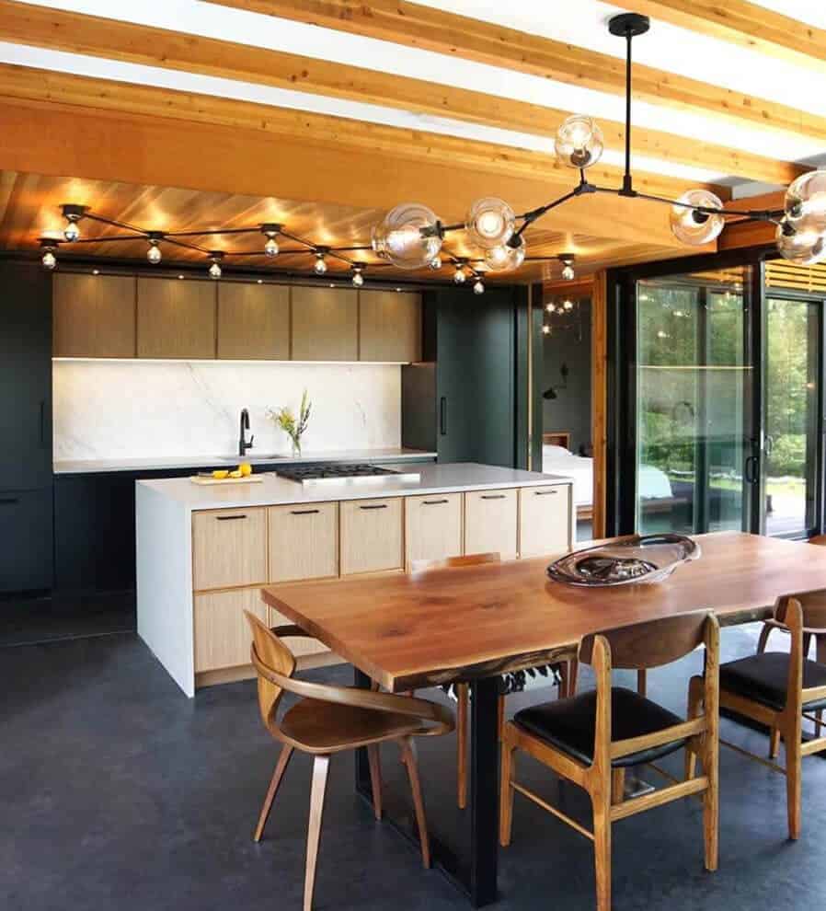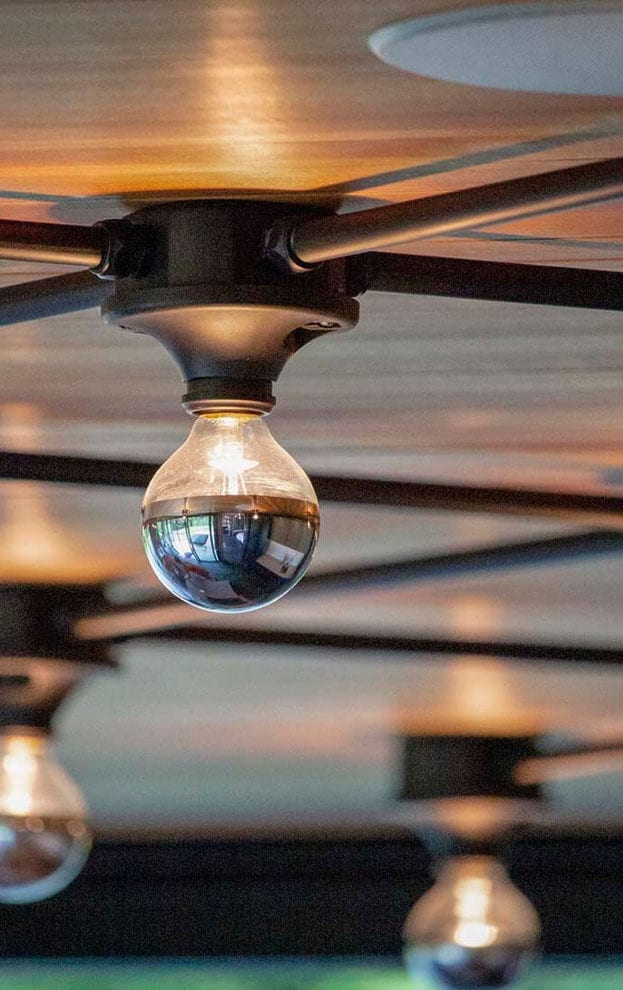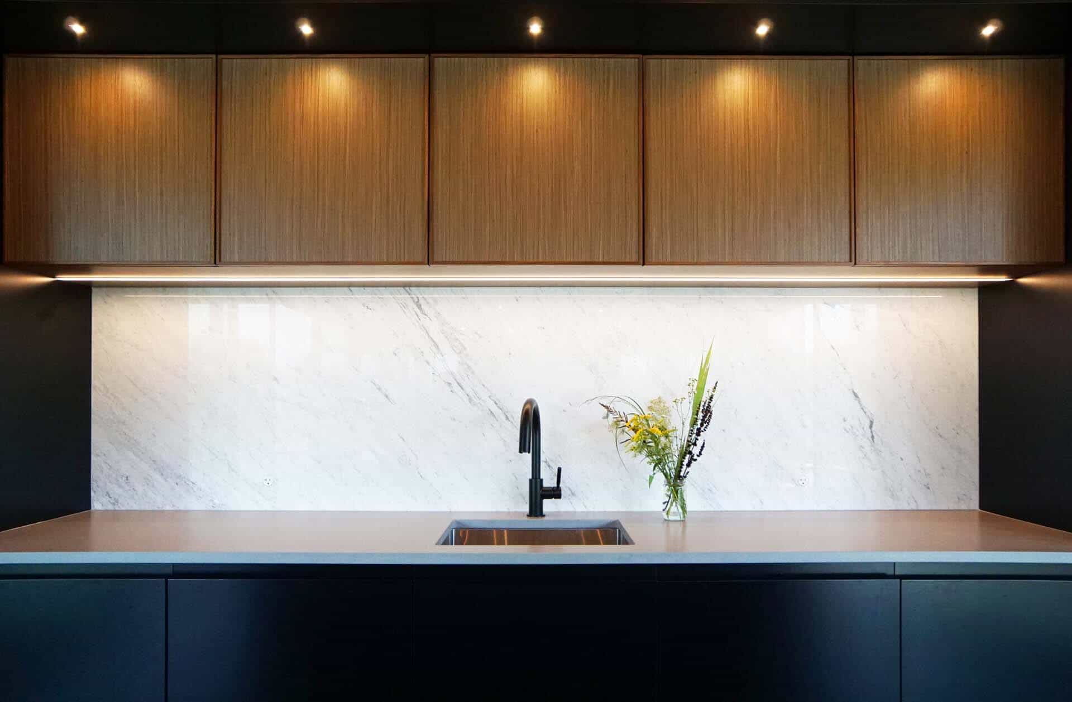About the Project
Nestled atop a ridge in the forested mountains of the Hudson Highlands, the architect-owner envisioned a midcentury style retreat with a strong outdoor-indoor connection. Encased in floor to ceiling doors and windows, the home presents spectacular 360-degree views. Indoors, ceilings of heart pine reference the secluded wooded site. The island and wall cabinets are distinctive: natural quarter-sawn walnut veneer neatly trimmed with proud strips of natural walnut. The matte black paneled refrigerator and tall pantry bookend the kitchen’s work area and blend into the adjacent structural columns which combine with the black base cabinets to frame the brilliant white backsplash. The oversized single slab of Carrera marble balances the darker finishes and blends with the more practical Caesarstone in “Concrete” used for the counters. The gray hues of the quartz tops and veining of the Carrera backsplash echo the landscape’s stone outcroppings and provide contrast to the variety of warm wood tones throughout the room.
As a counterpoint to the dominant vertical and horizontal ceiling and cabinetry lines, a unique bronze scissor-armed light fixture creates a contrasting diamond pattern above. As an alternative to ubiquitous recessed lighting, half-gold exposed light bulbs are placed at the intersections of each arm. The resulting warm pools of illumination highlight the beautiful grain pattern and coloration of the wood ceiling.
This project was designed in collaboration with dtls.Architecture. Photography by Lena Pfeiffer.

