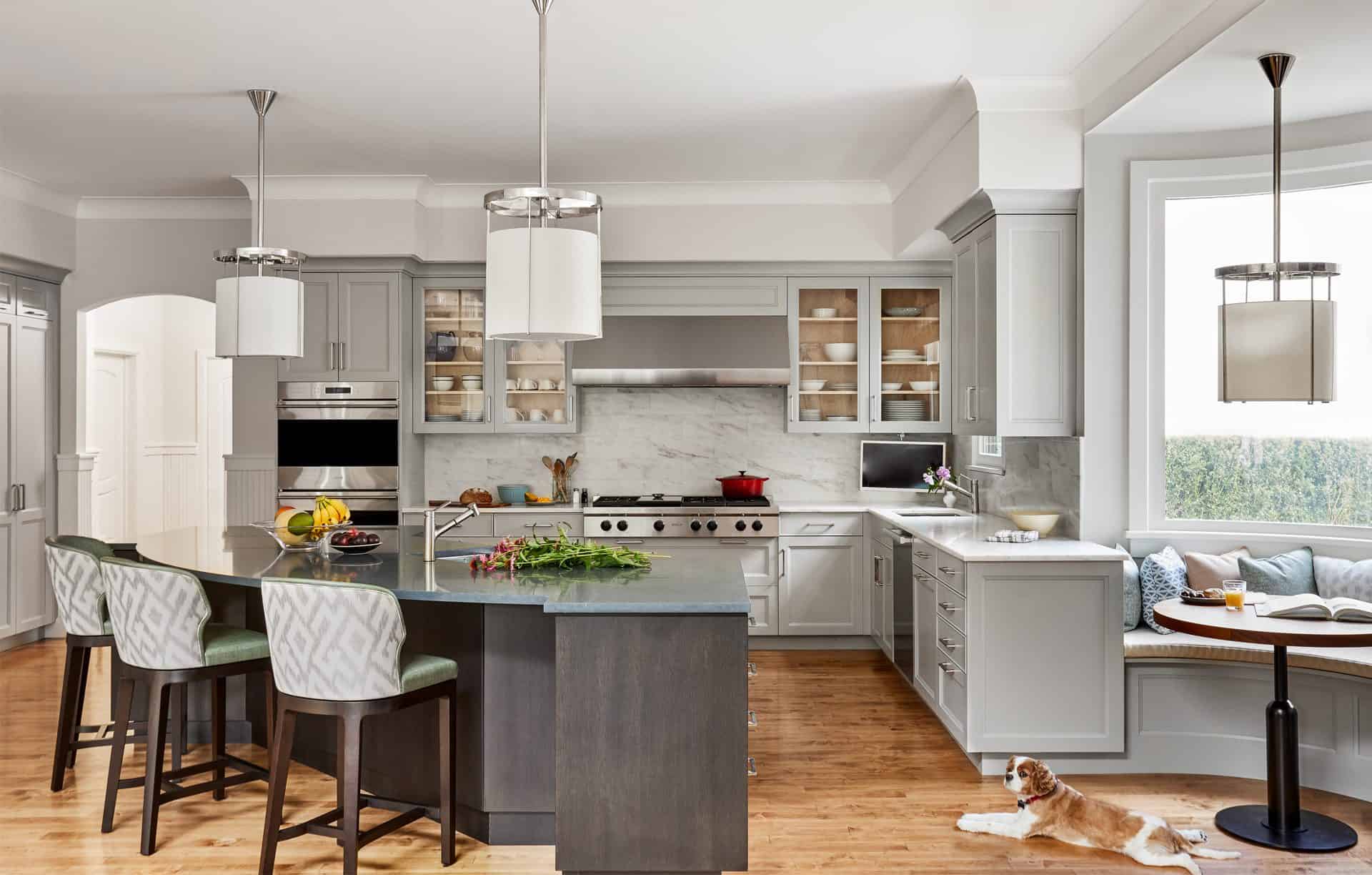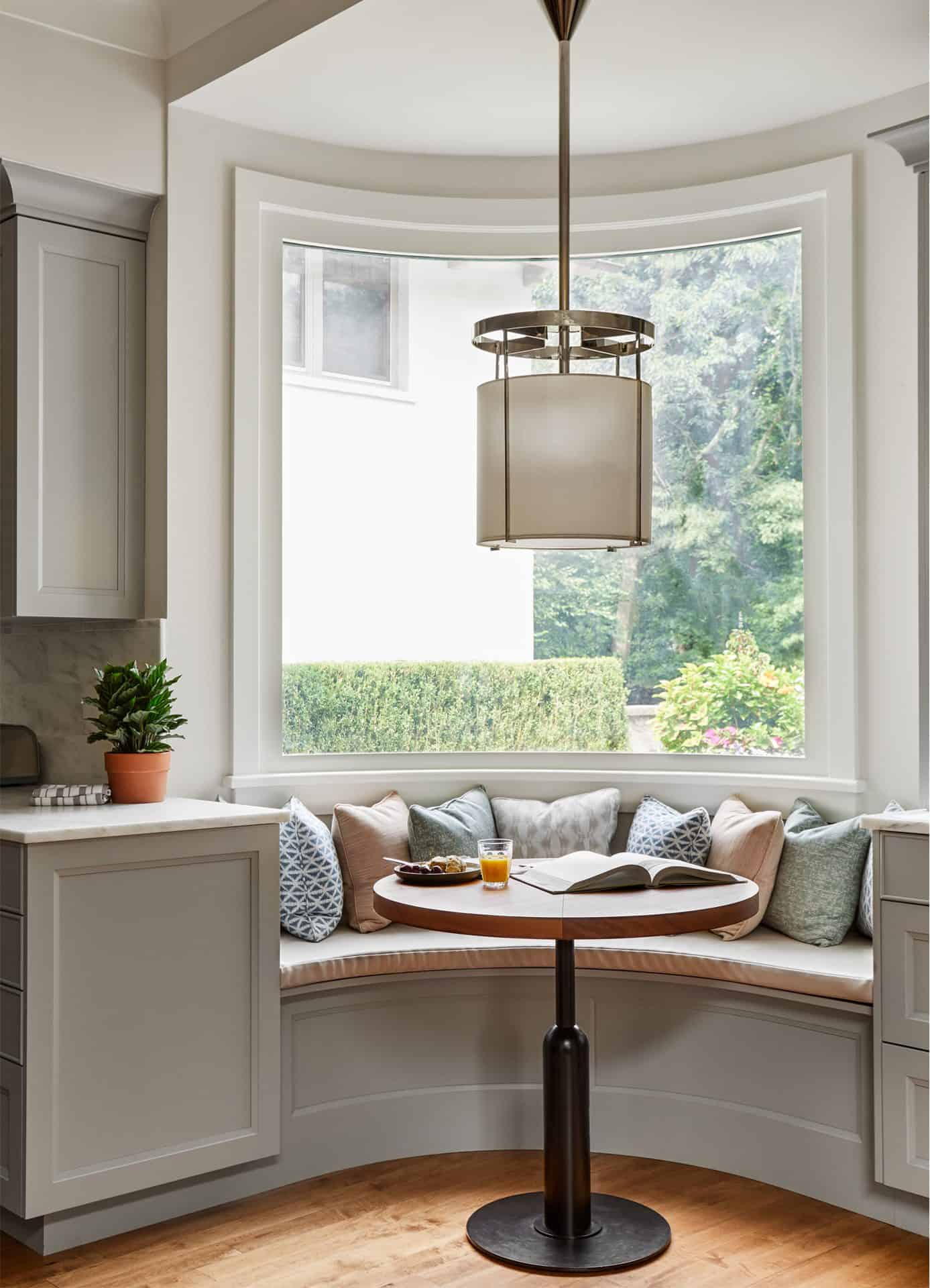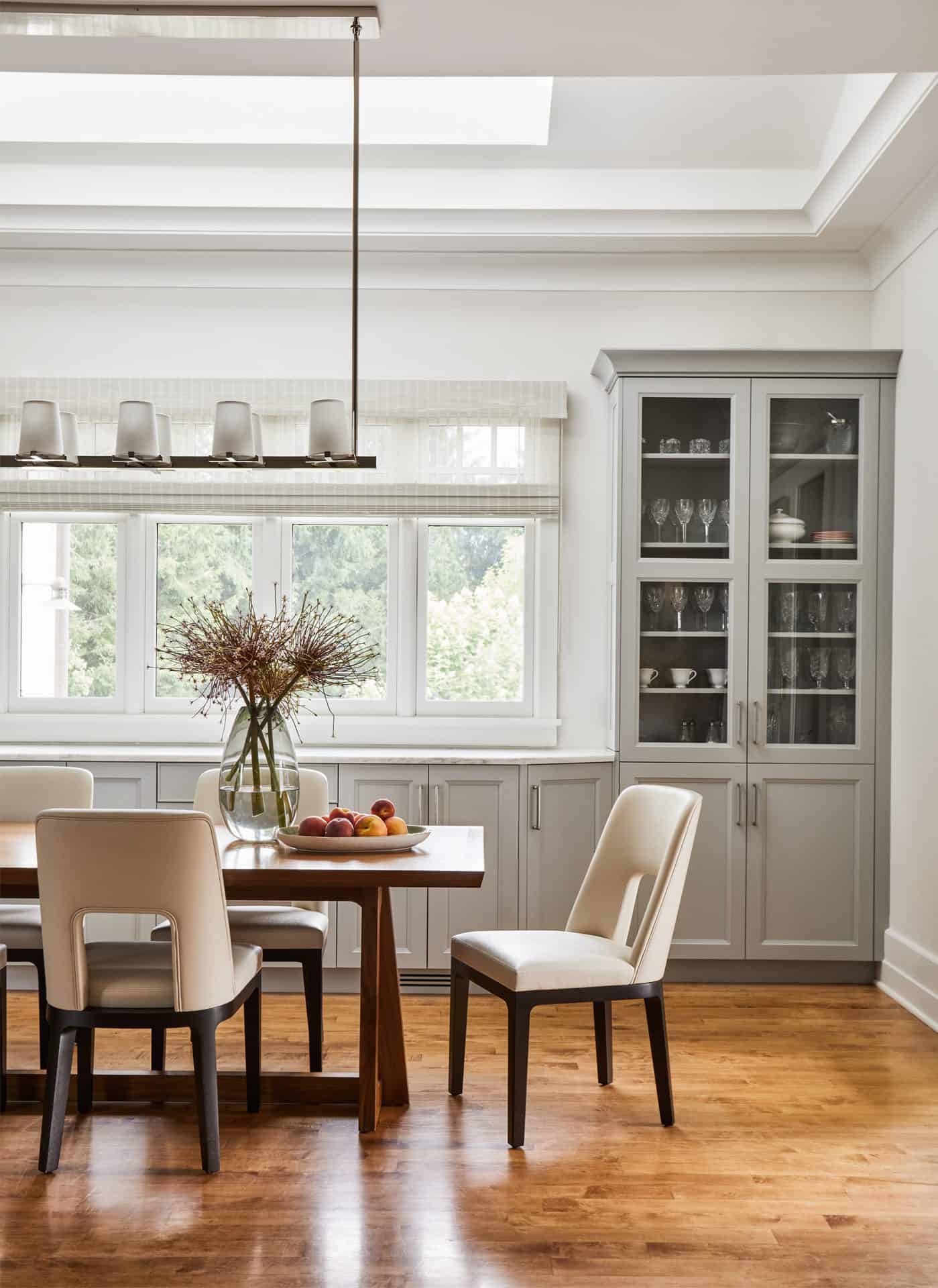About the Project
Today’s traditional kitchens are nothing like the overly embellished ones of the ‘90’s & early 2000’s, replete with intricately carved posts, columns, corbels, overlays and moldings. Today’s classic kitchen is edited down to time honored elements, simpler trims, with some contemporary touches.
Recessed panel doors with a beveled inner profile, and slab drawers with a rounded outer trim, line the perimeter. The main body of the island is “L”-shaped, but the overhang is curved, repeating the curved breakfast nook window and paneled banquette. Clean-lined slab doors and drawers allow the island’s shapely form to shine. Two tones again prove popular, with gray paint on the perimeter and rift-cut white oak stained dark brown on the island. Clear glass doors flanking the hood have natural maple interiors to brighten the expanse of cabinetry. In the dining room, the upper glass doors of the hutch cabinets have matching painted interiors for a more formal look.
Crown molding is an uncluttered cove, and under cabinet lighting is discreetly hidden in the recessed bottoms. Frosted drum pendants and a linear dining chandelier holding frosted glass “candles” are unapologetically contemporary. Perimeter countertops and backsplashes are subtly veined marble, while the island top is gray quartz.
This project was designed in collaboration with Kathleen Walsh Interiors. Photography by Rikki Snyder.




