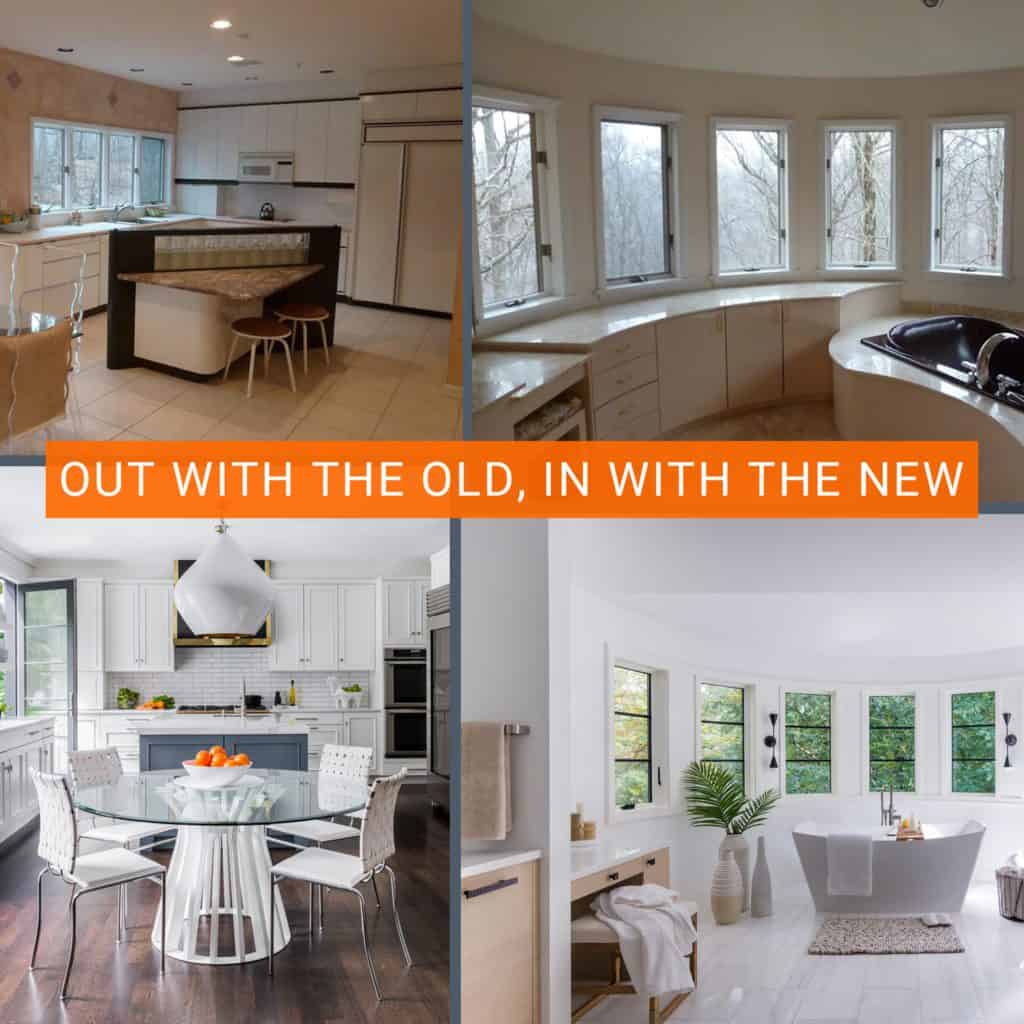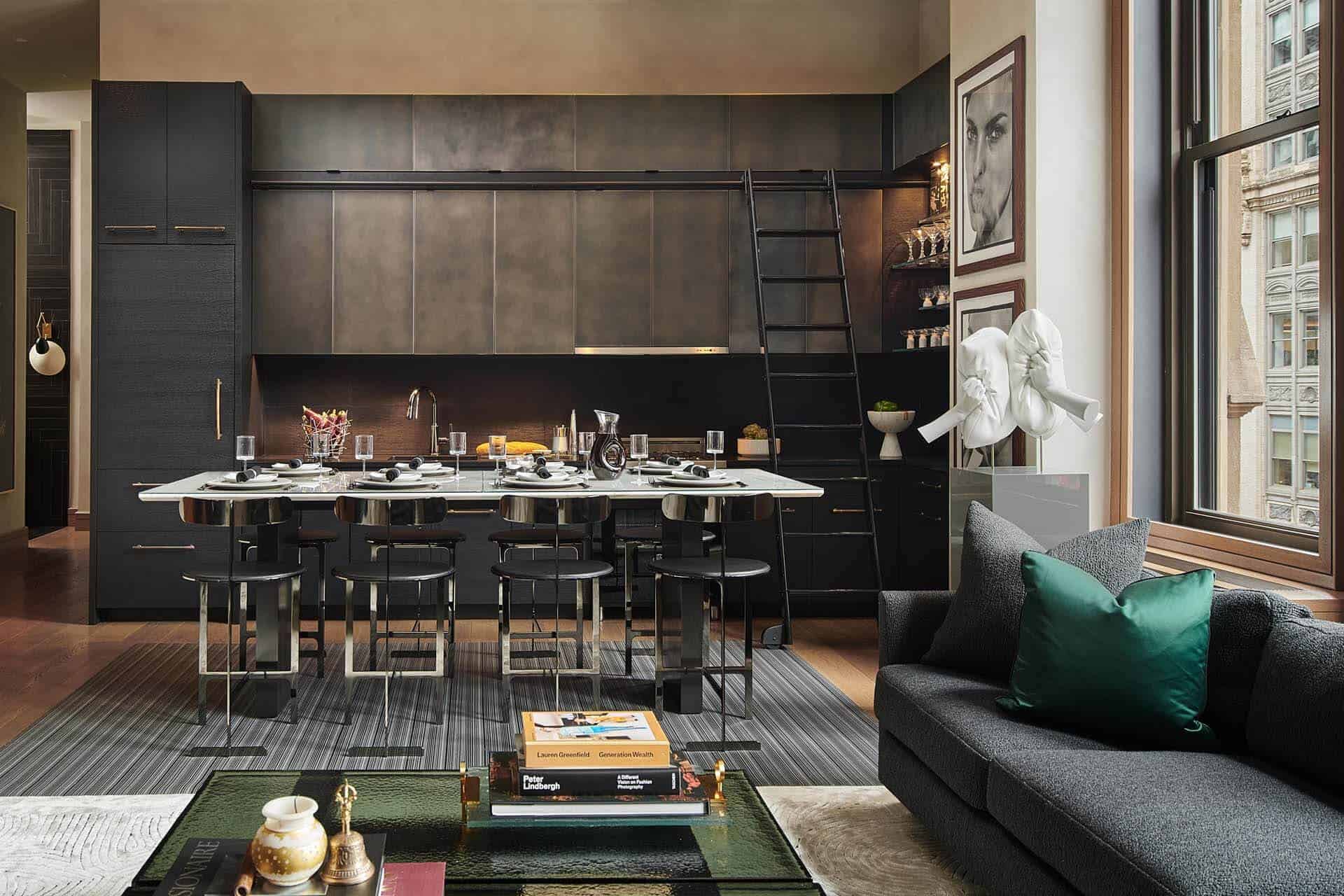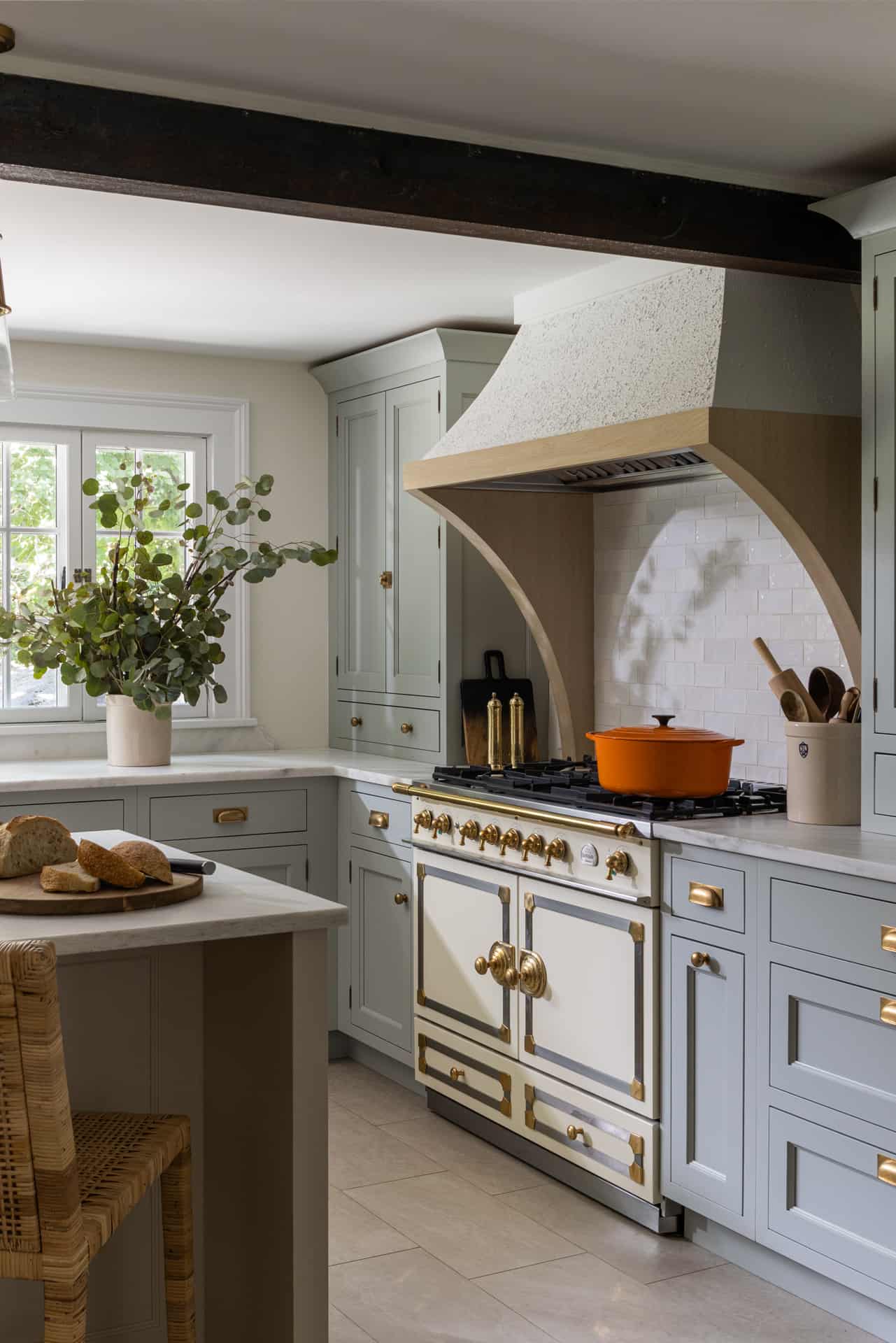Out With the Old, In with the New – Before & After
New Year – New Start! This project was a complete home renovation for a family in Chappaqua, NY. Bilotta senior designer, RitaLuisa Garces, collaborated with Scott Hirshson of Hirshson Design + Architecture on the transformation of the kitchen, bar, and master bath. Scroll through for “before & after” images for inspiration on your next project.
THE KITCHEN BEFORE
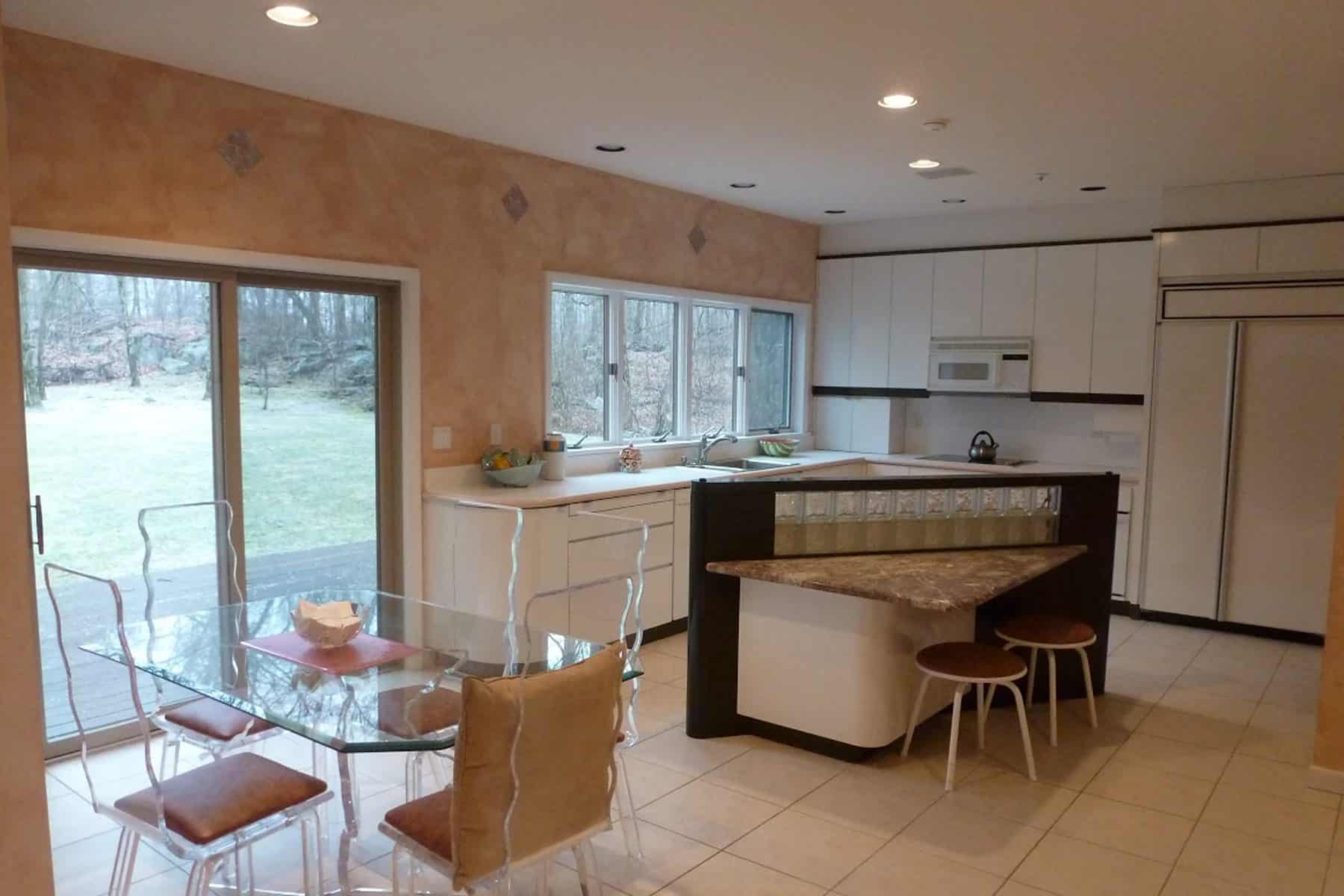

THE KITCHEN AFTER
For a young active family possessing their own design flair, Bilotta’s designer punctuated the classic white cabinetry they envisioned with an island painted in Benjamin Moore’s dramatic “Blue Toile”.
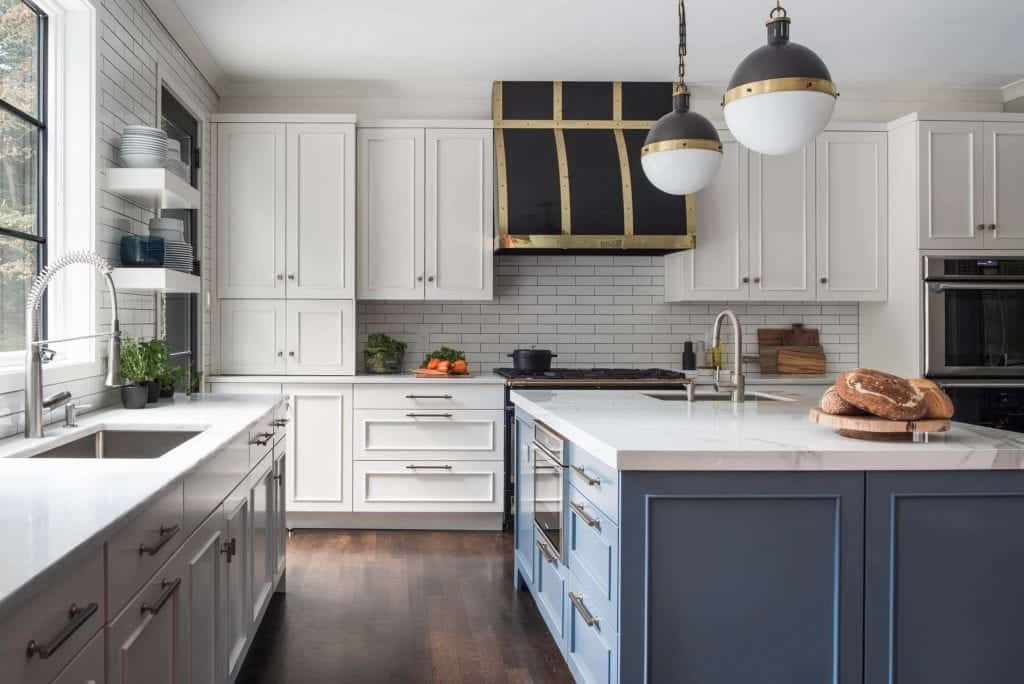
They chose a gorgeous CornuFé range and custom hood in black gloss with brass and chrome trim which the designer positioned as the room’s centerpiece. Symmetrically bookending the range wall are a pantry and double wall ovens. Carrying this black and brass theme into the hub of the room are the black and brass globe pendants over the island.
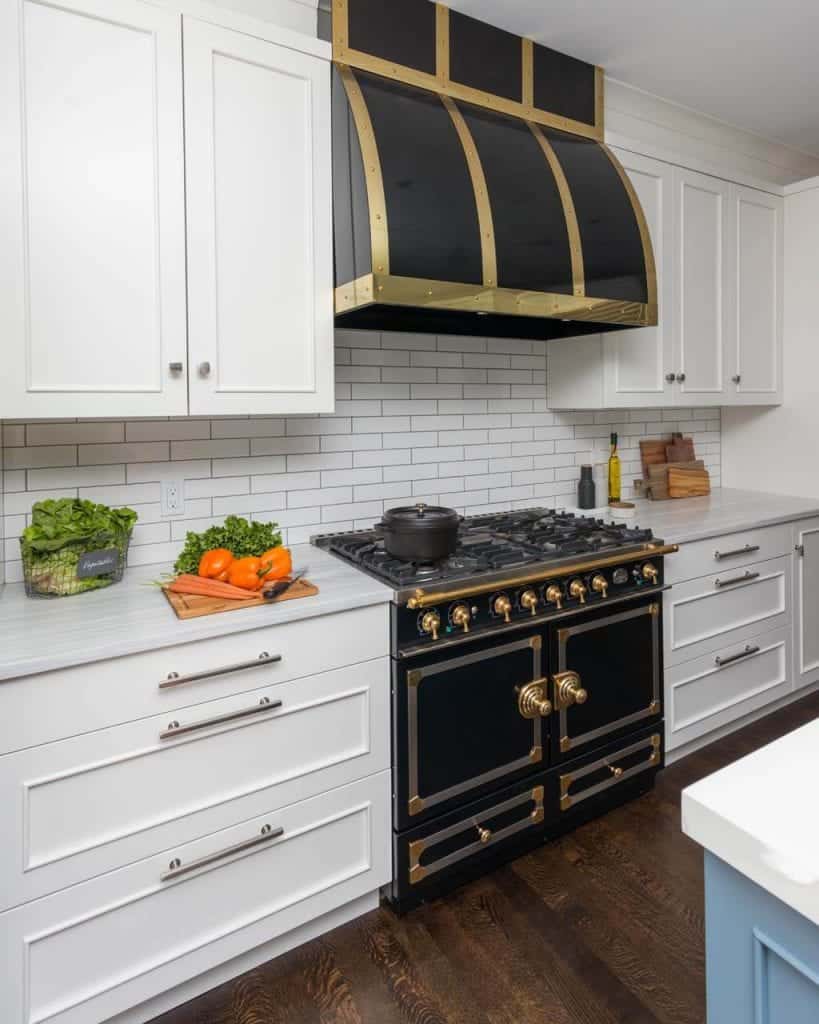
In a confident move, the cabinetry colors are complemented by different countertop materials: “Ash Gray” marble on the perimeter and Neolith “Estatuario” on the island. Even the decorative hardware offers distinguishing accents, with satin chrome for the perimeter and satin brass for the island. The floor-to-ceiling subway tiles on the sink wall, with chunky white floating shelves in lieu of wall cabinets, yield an open airy vista to the pool and woodsy yard.
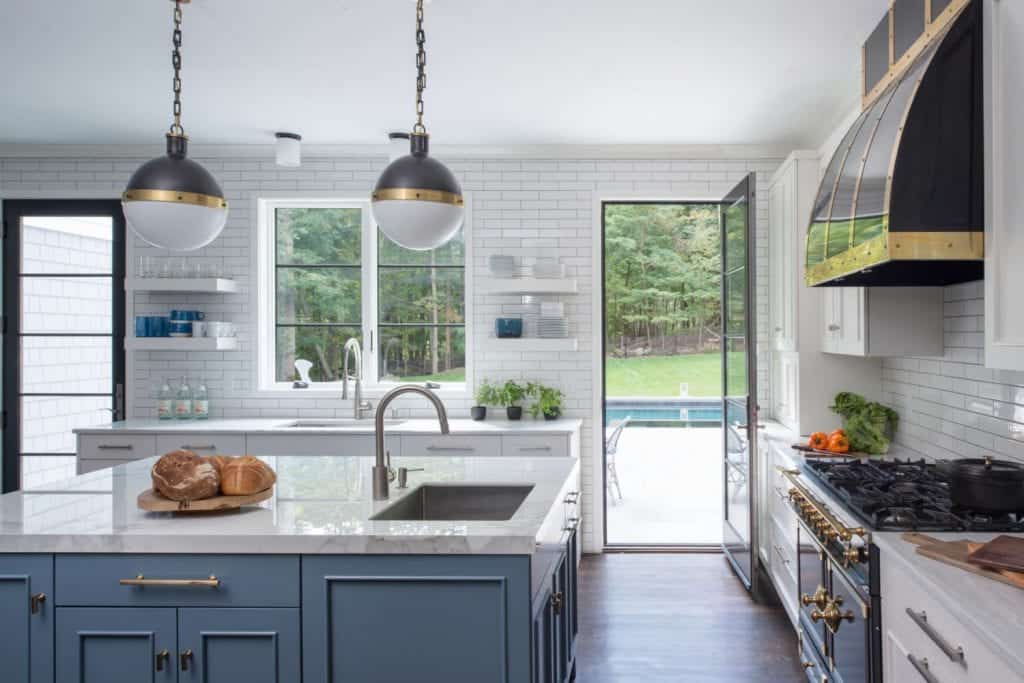
This kitchen boasts a built-in desk for remote work and learning. Although this feature fell out of favor, it’s once again a coveted hot commodity.
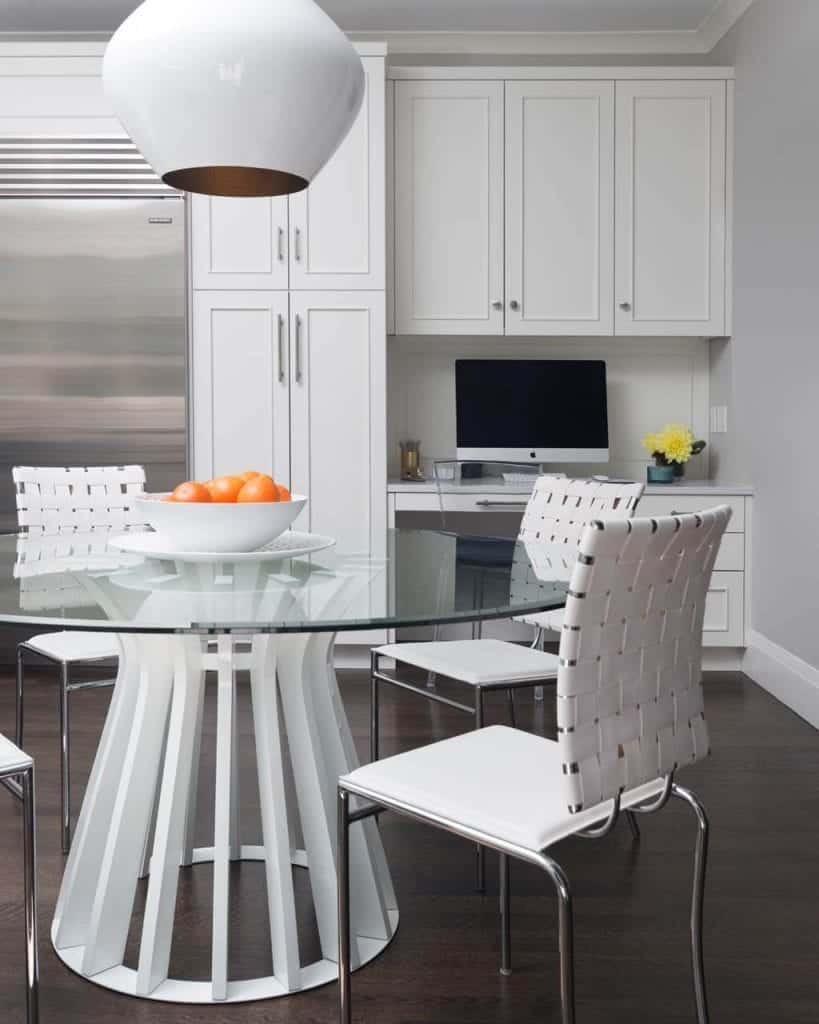
The hood, island and table are all on axis for pleasing symmetry. And there’s still plenty of room for a separate freezer and refrigerator.
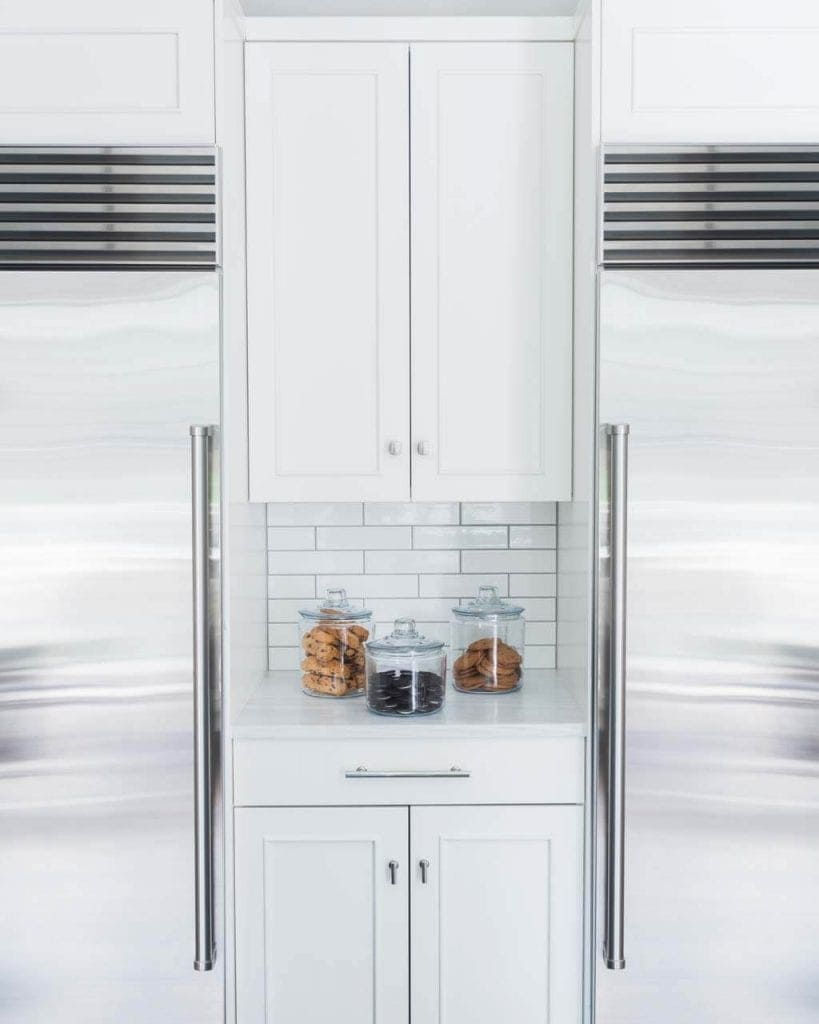
THE MASTER BATH BEFORE
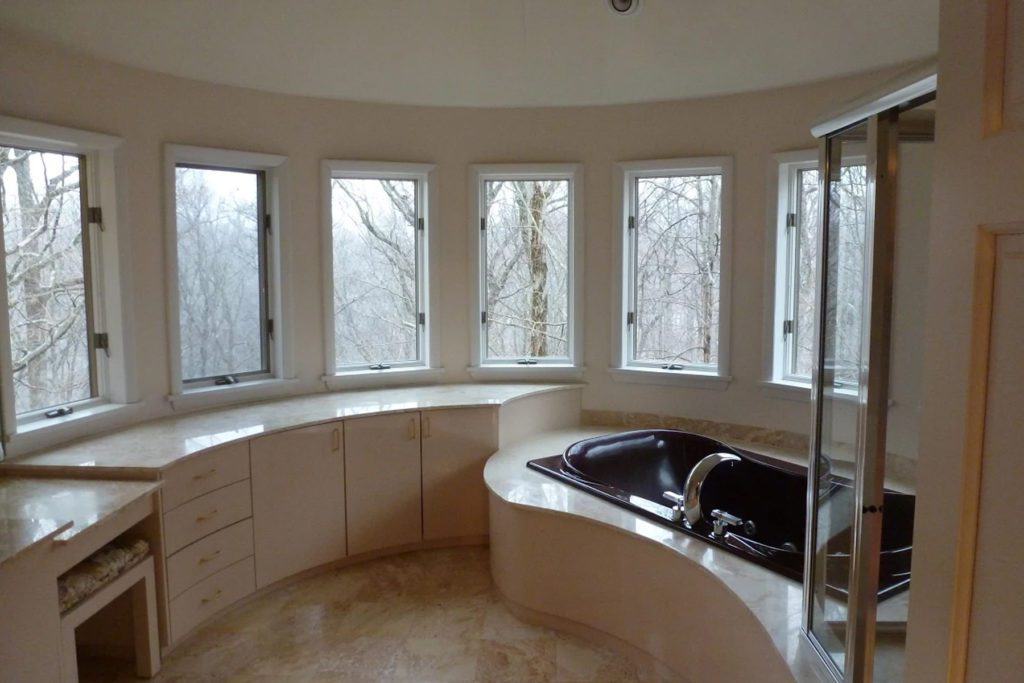
THE MASTER BATH AFTER
Every day is a spa day in this transcendent contemporary bath. Centering the soaking tub in the bay maximizes views of the landscape, reinforcing the illusion of treetop bathing. A pale color palette for cabinetry and stone creates a restful, serene environment. In fact, tiles and slabs were hand-picked to ensure the most unobtrusive patterning.
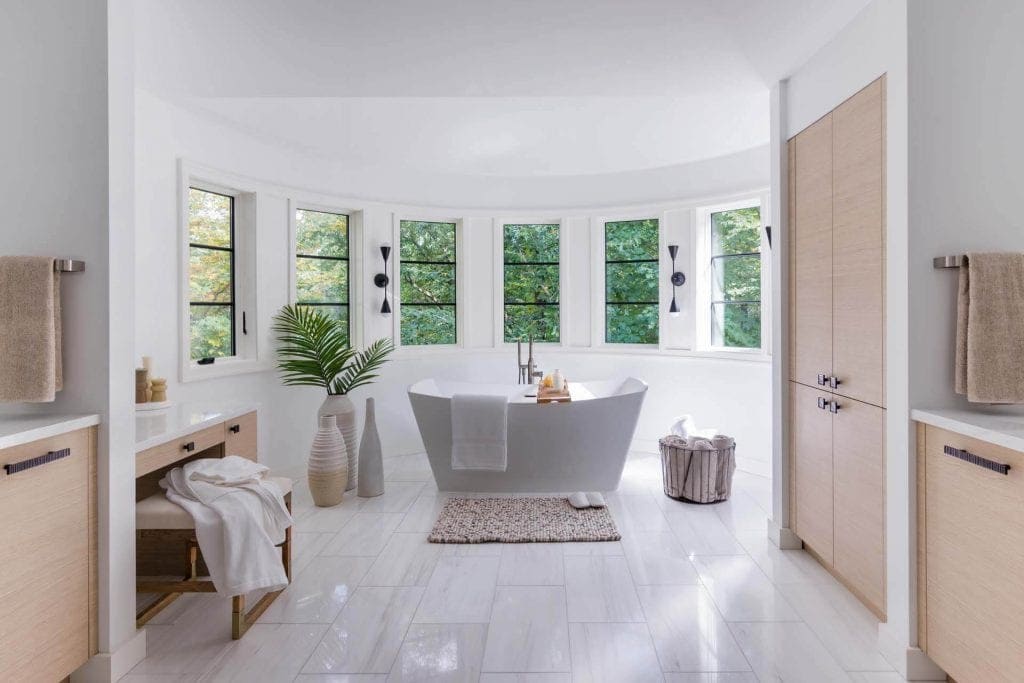
One wall incorporates a grooming area; the opposite side includes tall linen storage. While the sink sections utilize practical tri-view medicine cabinets with LED lights, the grooming vanity boasts a curvaceous mirror in a dark wood frame to enhance the organic ambiance.
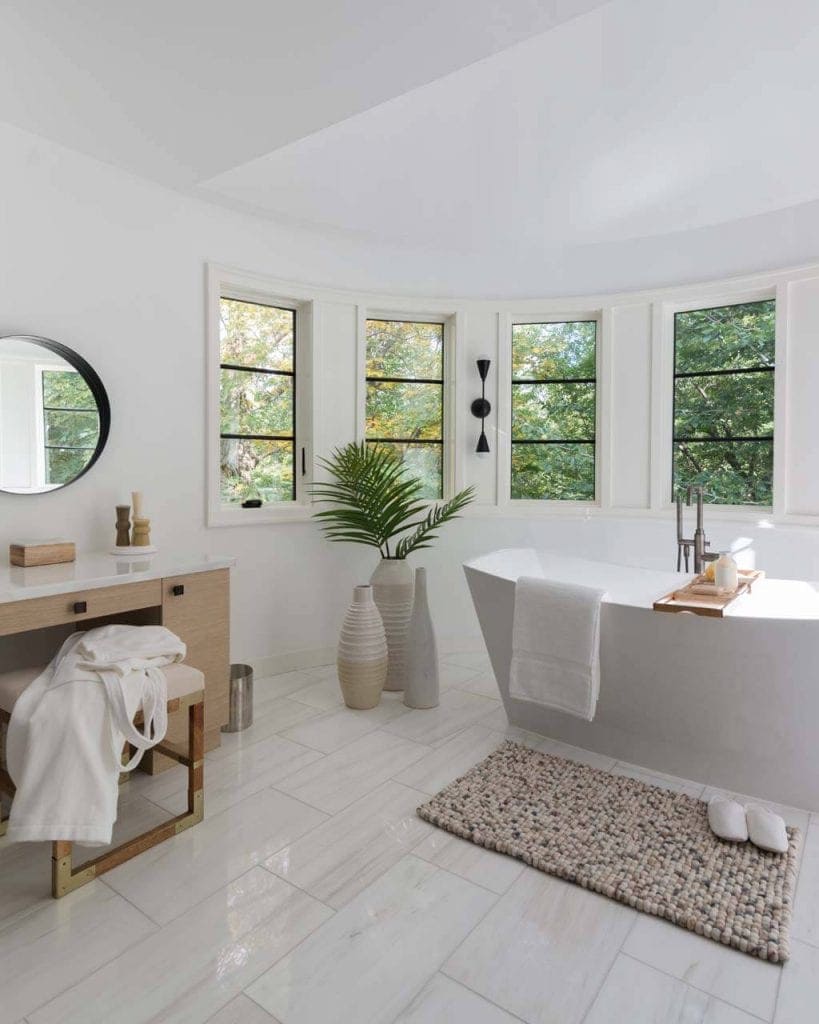
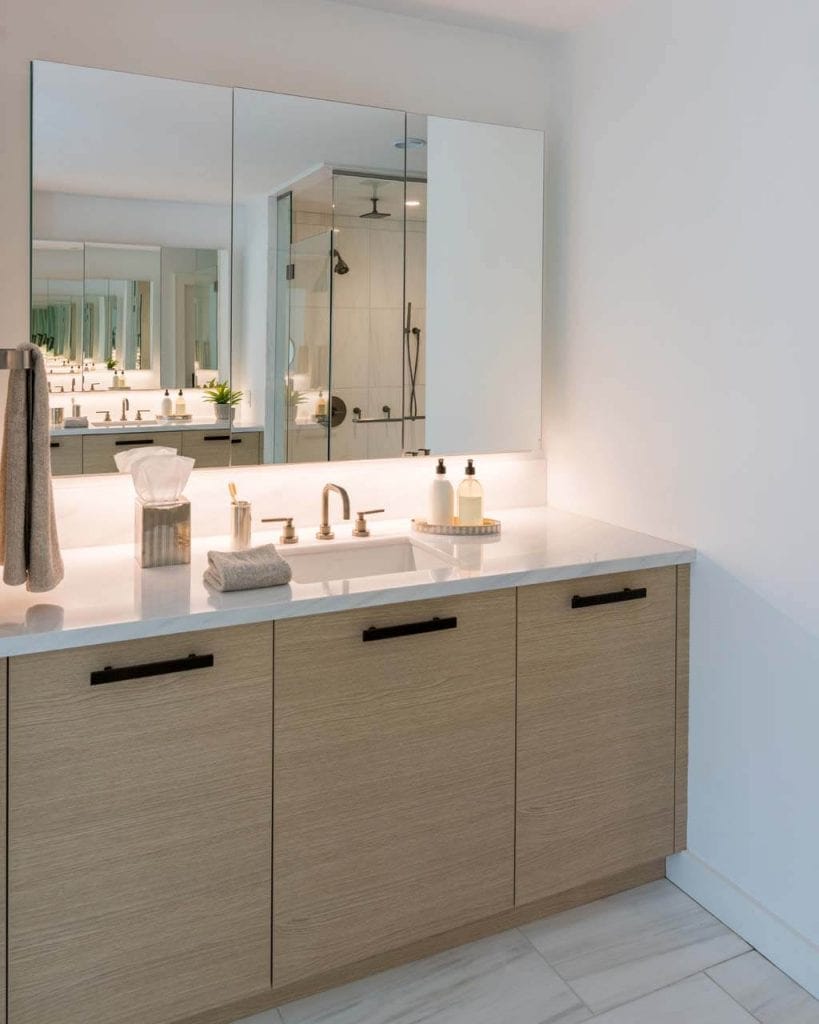
A wood-look laminate with a matte washed oak finish was chosen for its gentle texture. Flat panel doors without drawers avoid visual clutter, though pullouts provide concealed convenience. The horizontal grain directs your focus around the spacious room. Brushed faucets complement the hushed coloration, while dark pulls provide contrast. Installed horizontally, they echo the linear effect of the grain and black framing on the windows.
An expansive shower clad in stone contains seating that encourages lingering. With unobstructed views of the windows and trees, this morning ritual always feels airy and bright. The sum of all these parts is a tranquil, harmonious flow.
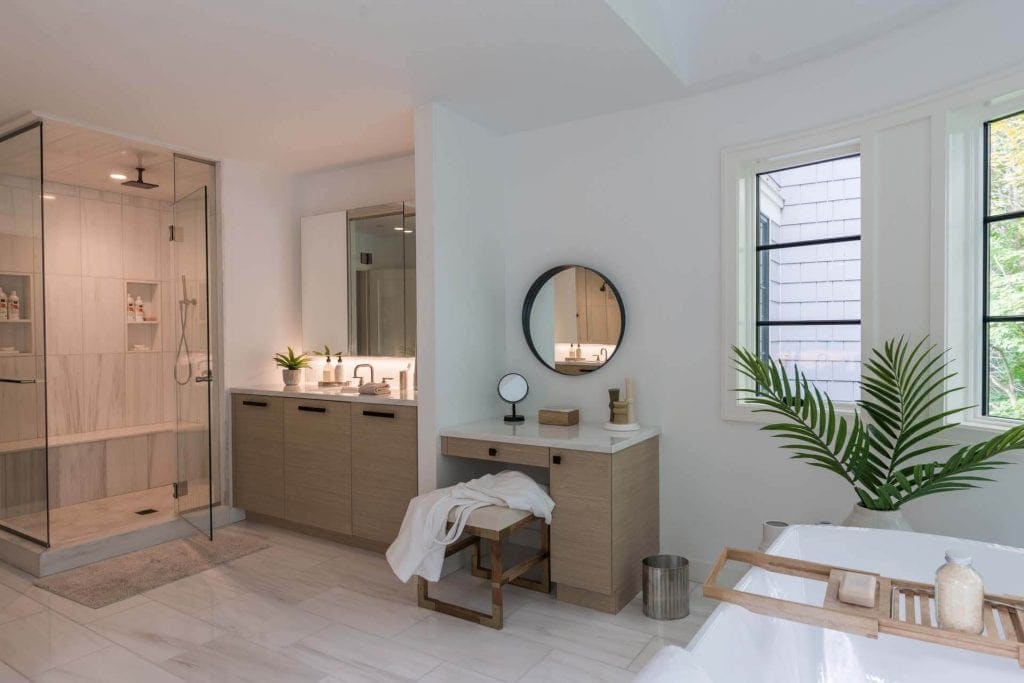
THE BAR BEFORE
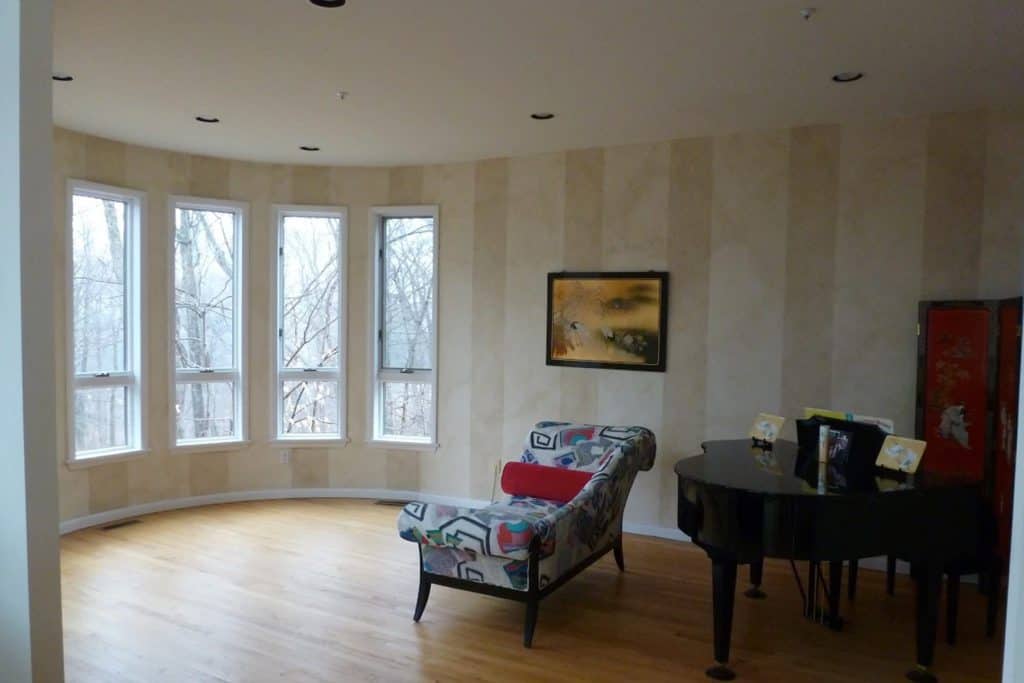
THE BAR AFTER
A bold swath of saturated navy blue transforms this den into a jewel box. Its sparkling diamond is this gleaming wet bar with paneled beverage refrigerator. The rich oak flooring is the backdrop for the contemporary flat panel cabinetry of high-gloss exotic veneers. Pure white on the ceiling and trim delivers crisp contrast against the walls. To further balance the dark floor and bases, white Caesarstone was chosen for the countertop. Glamour is supplied by the mirrored wall, reflecting the glassware and liquor bottles atop the open glass shelves, as well as the windows and abundant light. The mirror also adds depth to the room. Metal accents boost the shine: a polished nickel faucet; the stainless steel sink; and brushed nickel door pulls.
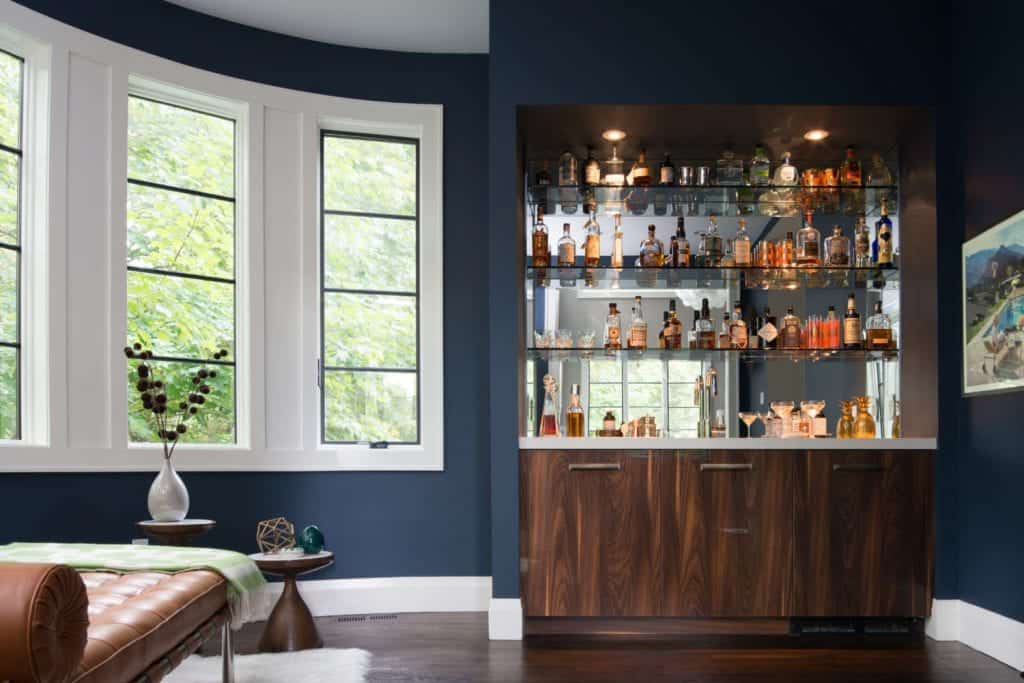
The sleek pedigree of the room is accentuated by an “island” of a fluffy white Flokati rug supporting a midcentury style tufted leather chaise. Its saddle color is a nod to the caramel tones in the cabinetry. Positioned in the windowed bay, the wooded landscape feels like you’re napping in the trees.
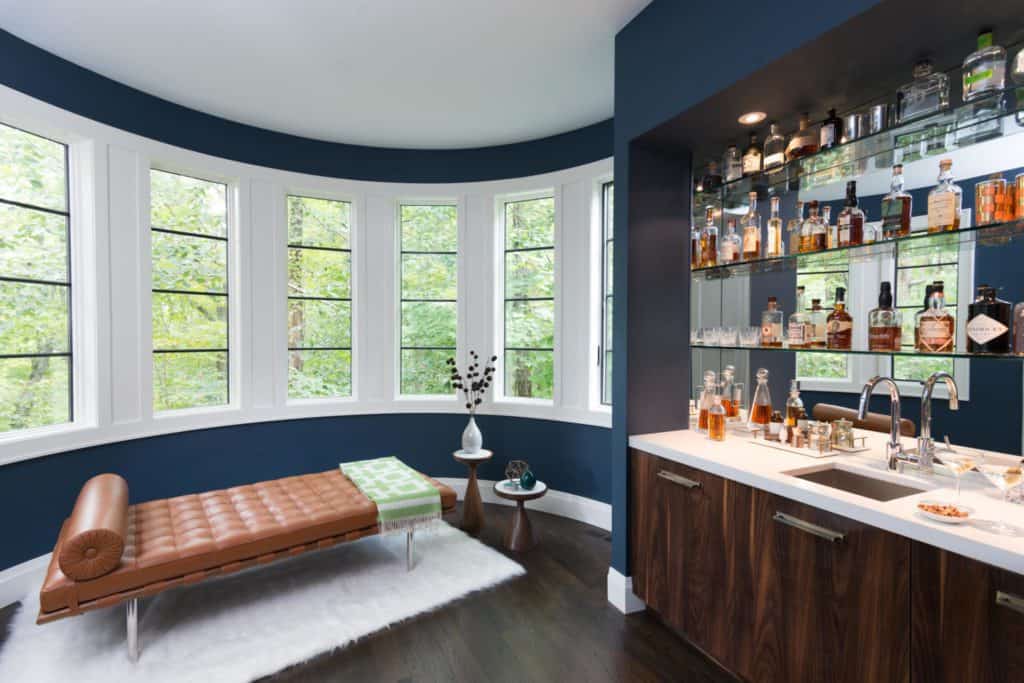
A testament to the owners’ confidence is that their nearby kitchen exhibits a classic, transitional aesthetic, proving that you can mix styles to spectacular effect.
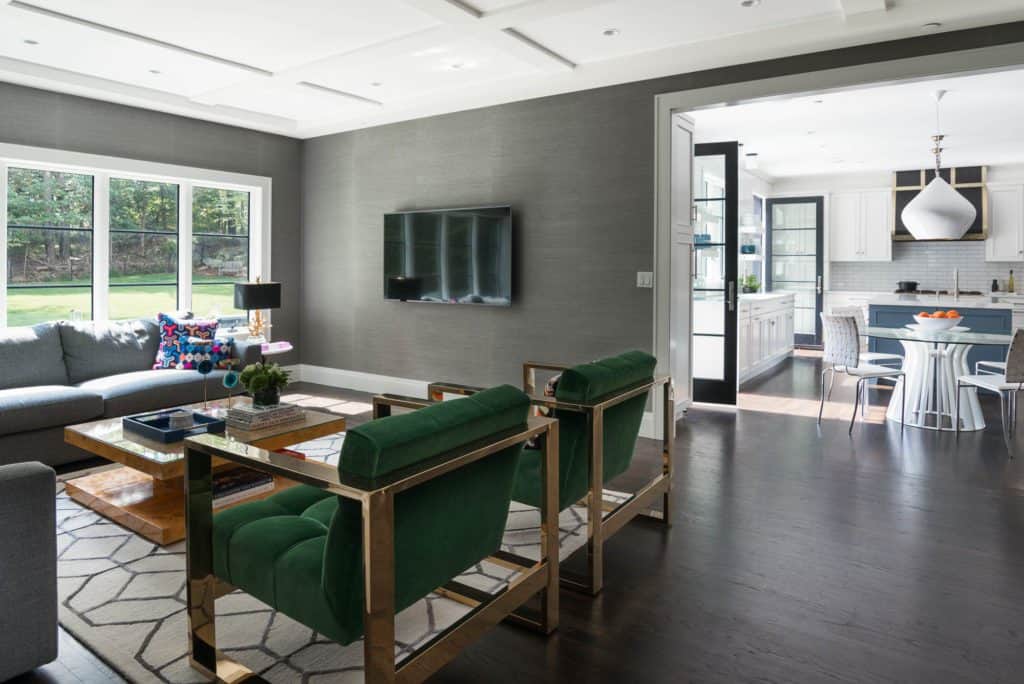
This project was designed in collaboration with Hirshson Design + Architecture. Photography by Stefan Radtke.
For more “Before & Afters” by Bilotta, click here to read a previous blog.
###

