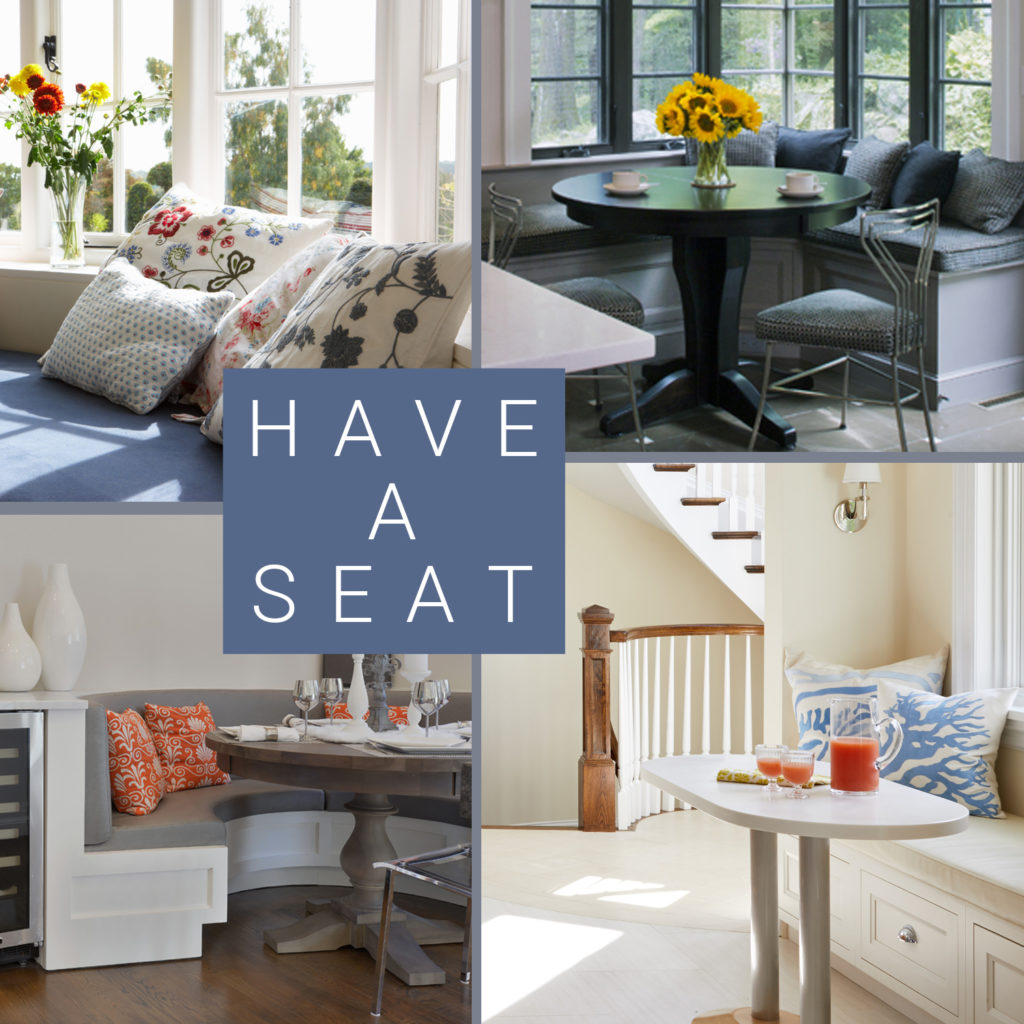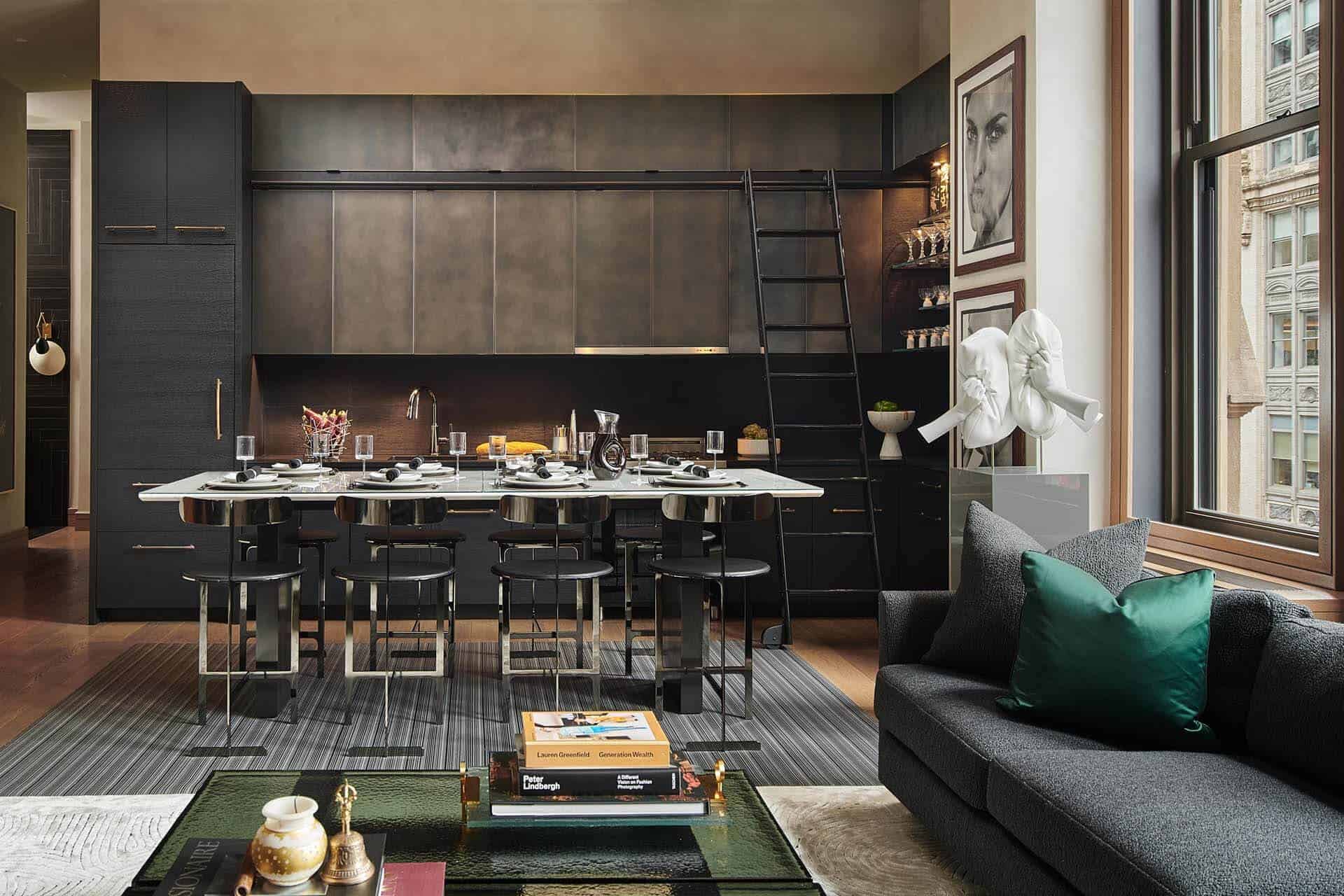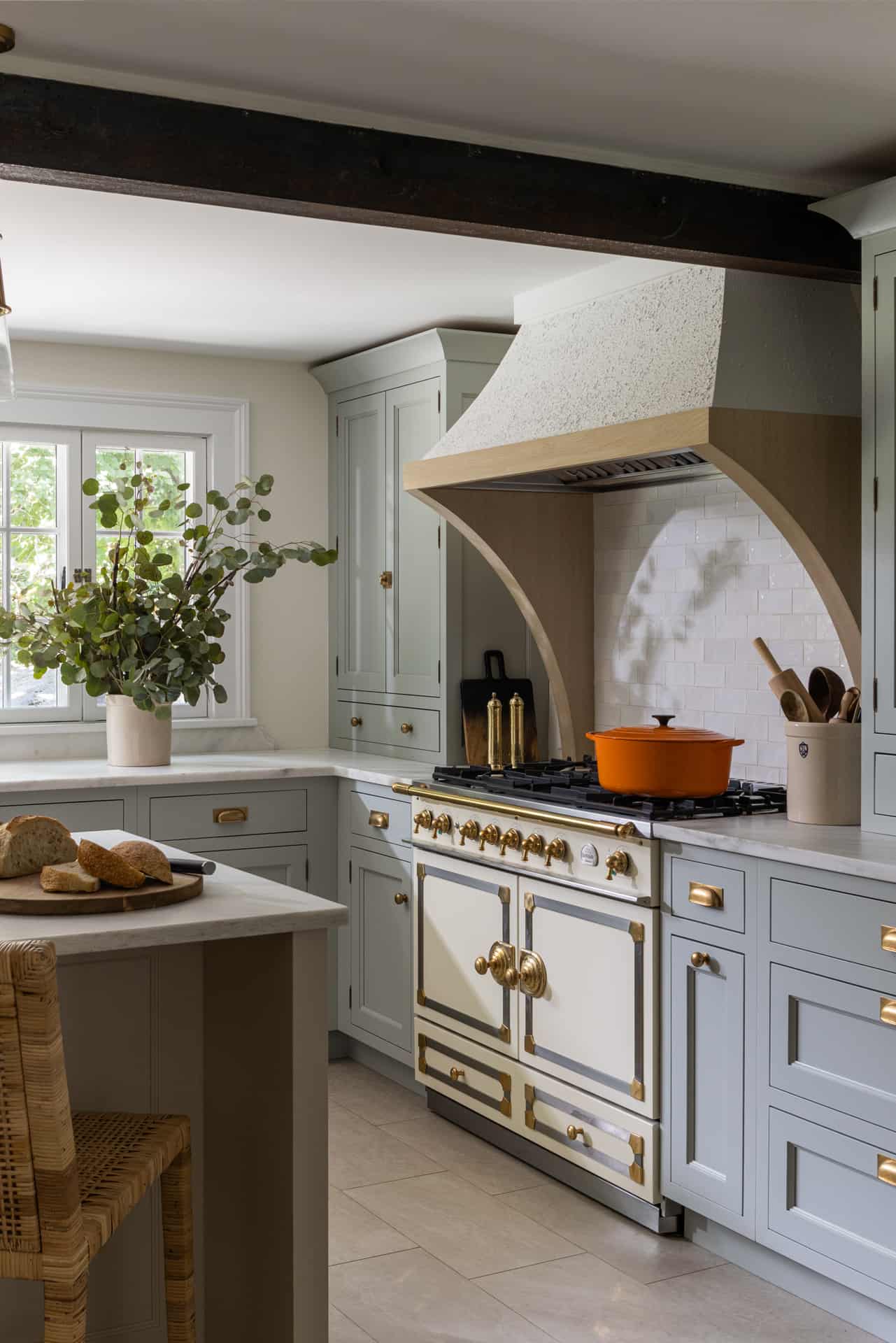Have a Seat
There are many reasons why homeowners decide to embark on the daunting project of a kitchen renovation: disintegrating cabinetry; outdated styling; water damage from a leak; or even the need for a new refrigerator that won’t fit into the old space. But overwhelmingly the most frequent impetus is the desire for a larger cooking and gathering space.

We didn’t always congregate in the kitchen. European and American aristocracy kept their kitchens far removed from the family living areas; they were utilitarian rooms meant strictly for staff. Yes, rural 18th century Colonial Americans had keeping rooms, where life revolved around the home’s only fireplace, but this was more about survival than socializing. In the post-WWII era, homes increasingly included the popular eat-in kitchen, with a “breakfast nook” or space for a large table. Those of us old enough to remember “The Honeymooners” can recall the Kramdens’ humble kitchen with the dinette table at its center.

Much of the shenanigans between Ralph, Alice, Ed, and Trixie took place around that table, but not elegant entertaining. Once the peninsula layout became popular, with its breakfast bar and kitchen table just beyond, our parents’ Don Draper-style cocktail parties started migrating from living room to kitchen. Before long, hosts were finding that dinner guests were crowding the kitchen despite the fact there was no place for them to sit. They’d practically have to drag them out to the dining room once the meal was ready. From that point on, kitchen designers were hearing the clamoring of homeowners yearning for more space and more seating for dining.

Senior designer Randy O’Kane believes that having adequate seating in the kitchen adds immeasurably to our family and interpersonal encounters. There are so many facets to dining in the kitchen. There’s the experience of sitting around a table for informal dinners. Seating at an island can be ideal for a quick bite or sharing a glass of wine with a friend. An in-kitchen dining table can even replace a separate dining room for those who lead a more casual, contemporary lifestyle. So, this month we’ll be exploring many of the options you can apply to add dining space to your kitchen, all with beautiful examples from our talented Bilotta designers.
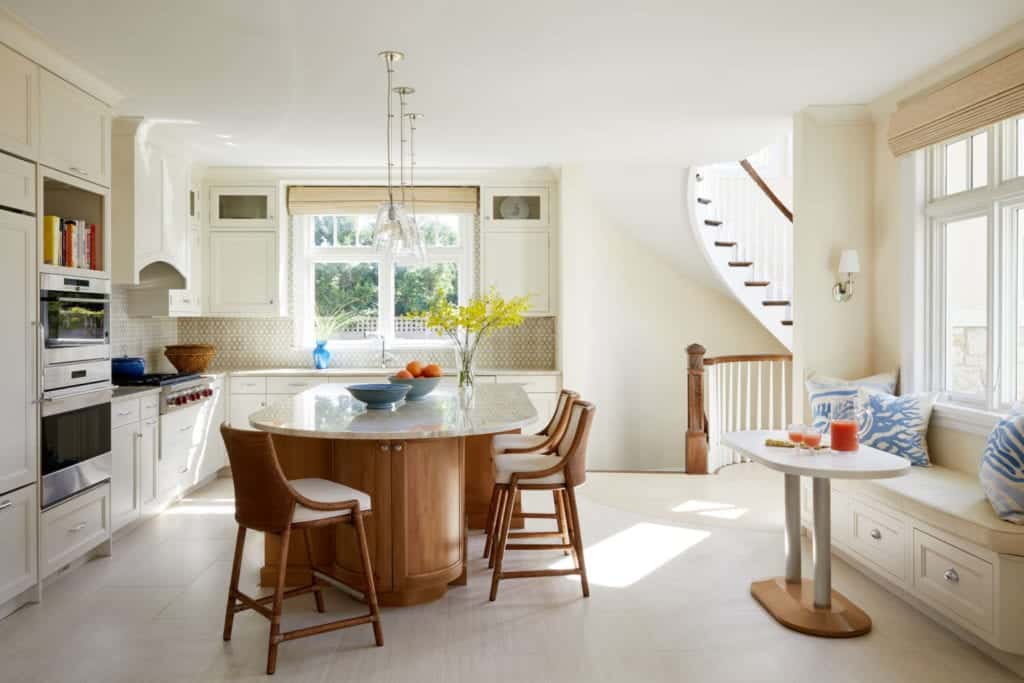
Many people are simply more comfortable sitting at a standard dining-height table (30” high) than at counter height (36”) or bar height (42”). In many instances, expanding the cooking area may mean there isn’t enough room for a freestanding table. But that doesn’t mean you have to do without. A table attached in some way to an island is often an optimal solution. Designer David Arnoff describes some creative ideas for incorporating a dining table into an island when space is limited: you can build a drop-down table; a table can be put on casters, tucked under a countertop overhang, then rolled out when needed; or a combination of clever hardware and cabinetmaking can give you an island with a built-in pivoting table that swings out to meet your dining needs.
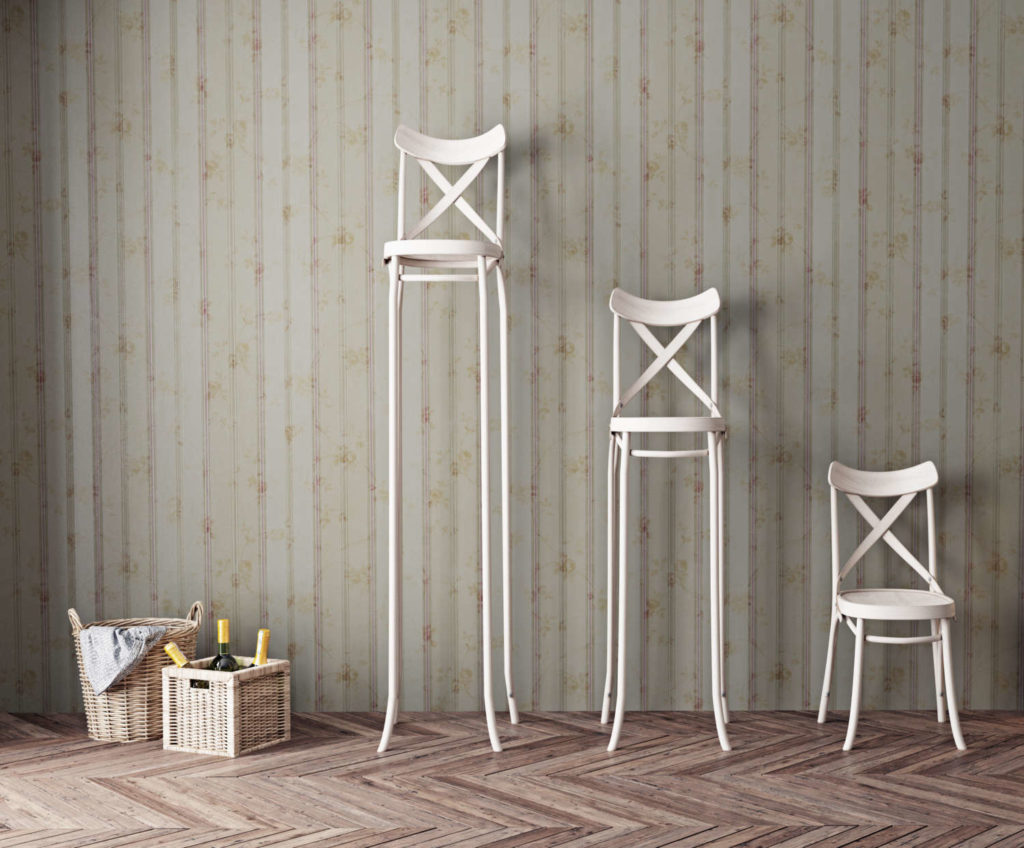
Senior designer Randy O’Kane implemented a straightforward solution for a family that felt strongly about sharing meals together at a traditional dining height. An inviting wood table, complete with curvaceous turned legs and a furniture-finish wood top, was placed perpendicular to the island. Since the remainder of the kitchen is painted in a combination of butter yellow and pale sage green hues, the dark wood tones on the table provide warmth and establish it as an independent piece even though it’s permanently affixed to the island. The positioning of the table also allows for the island to function as a convenient serving surface at mealtime.
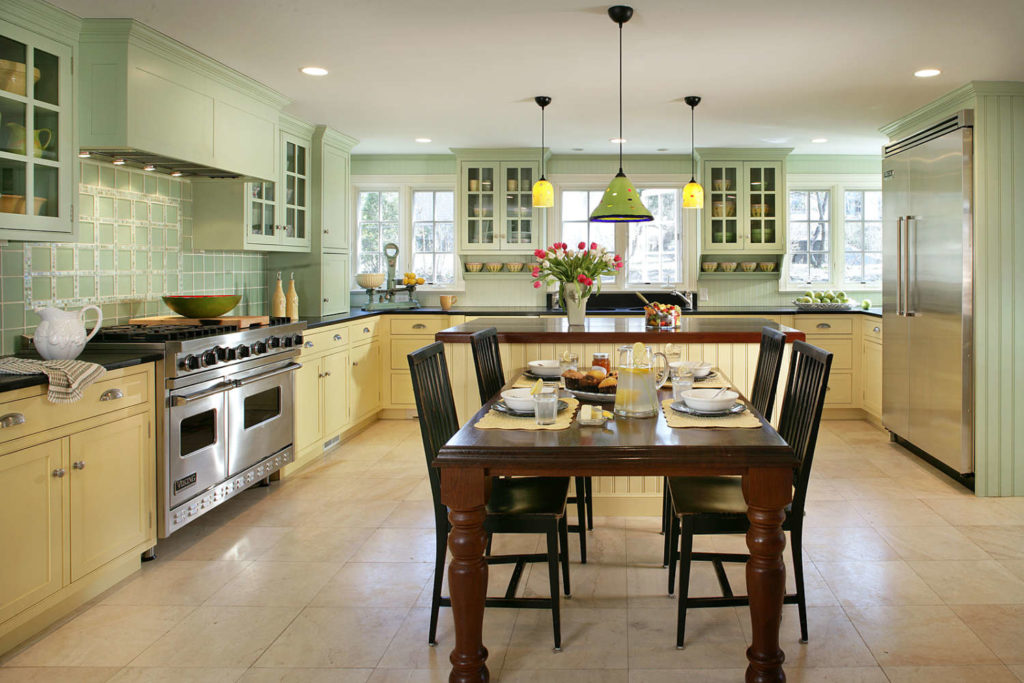
In another kitchen designed by Randy, the dining-height table was not only placed perpendicular to the island and attached to it, but was actually sandwiched between two islands. This puts the table right smack in the middle of all the kitchen action. Children and adults alike can either participate in meal prep or simply keep the chef company, all at a relaxed height. Although there’s a separate dining table in a beautiful window-enclosed area off the kitchen, the island table is where everyone ends up gathering to eat.
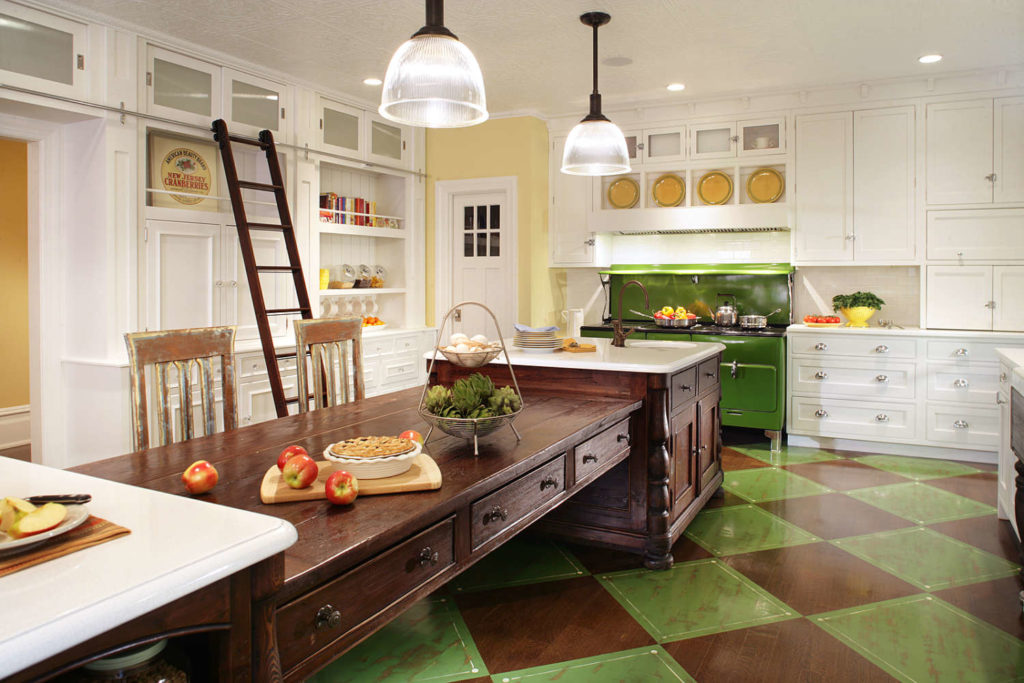
A masterstroke of engineering resulted in an ingenious attached dining-height table for senior designer Rita Garcés’ one-of-a-kind project at a stunning lakefront home in Canandaigua, New York. Rita points out what designers know all too well: that it’s always a challenge to incorporate a variety of dining options within a kitchen. In this instance, the goal was to be able to accommodate a large number of people when the house was full, yet still maintain an intimate setting for daily use without relying on a separate dining table. This house evokes a clear nod to Craftsman style, with its emphasis on strong vertical and horizontal lines, executed in beautifully grained wood. The cabinets are comprised of repeating small panels that highlight the wider rail-and-stile construction. Supported by a chunky square post and stretcher, the wood tabletop appears to be partially embedded into the granite island countertop, sitting proud of the stone by about ½”.
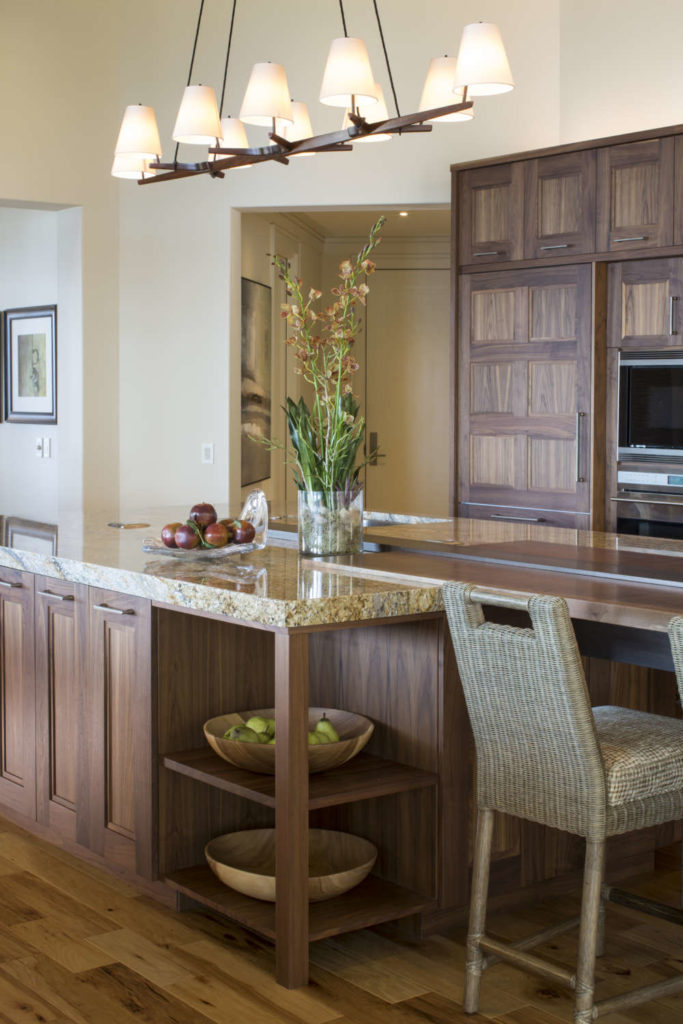
Another strip of wood appears to be partially embedded in the tabletop, sitting proud of that surface as well, and extending beyond onto the center of the stone top. But the genius secret of this detail is that it’s actually the mechanism for the table to be pulled out in order to seat a crowd, or pushed back in for family meals, all without visible hardware. A totally unique design exhibiting the fine joinery that’s a hallmark of Craftsman style.
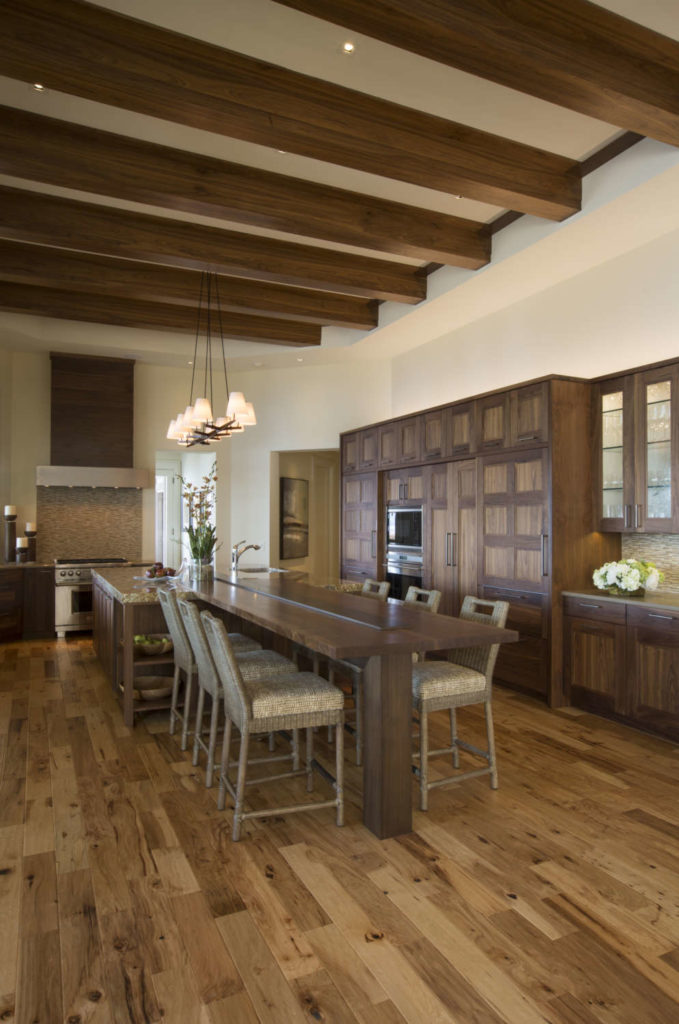
By far the most common layout for adding more seating options in the kitchen is an island overhang with a separate dining table. Designer David Arnoff states that many customers express a desire for a jumbo island – 6’ by 10’, for example – to accommodate friends and family. However, in some cases the usual configuration of stools along the back of the island may not suit a family’s needs, which must always be prioritized to achieve the perfect design. Senior designer Rita Garcés did just that for homeowners who preferred to use the rear of the island for extra storage and an appliance. As a result, they decided on just two seats at the end of the island. It’s an ideal spot for a quick snack or a grab-and-go meal. Since the table is close by, the family still has a place for a sit-down bite to eat.
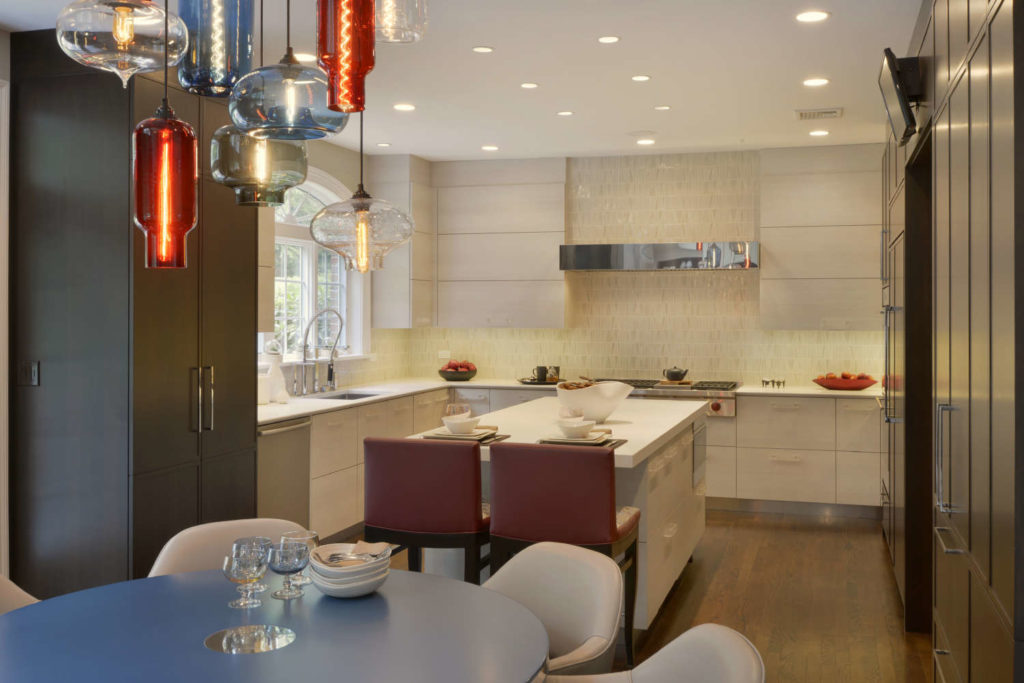
So, what could possibly be better than one island with seating? Two islands, of course! While dual islands may at first seem excessive, once you see this configuration, you’ll wonder why it isn’t used more often. Designer David Arnoff designed this kitchen for a couple whose grandchildren live nearby and visit often. Walls were removed to create an open-plan cooking and entertaining space. The first island is placed conventionally, parallel to the sink. The seating here is used for the kids to grab an after-school snack, or for casual gatherings where guests can chat with the cook, glass of wine in hand, or even help to prepare the meal.
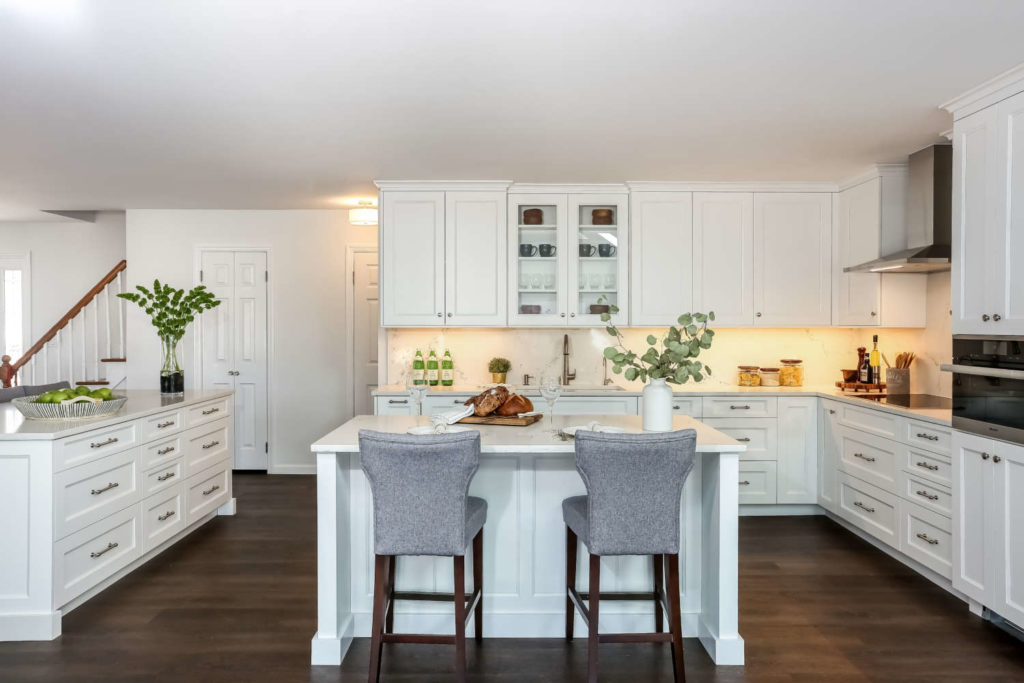
The second island is situated perpendicular to the first, in basically the same space that would normally be occupied by a breakfast table. This is where the family dines on a daily basis, and also where the kids do homework or craft projects. Grandma can be making dinner yet still keep a watchful eye on the little ones. The drawers hold snacks, napkins, placemats, serving pieces and even craft supplies. This is a contemporary interpretation of a traditional kitchen seating arrangement.
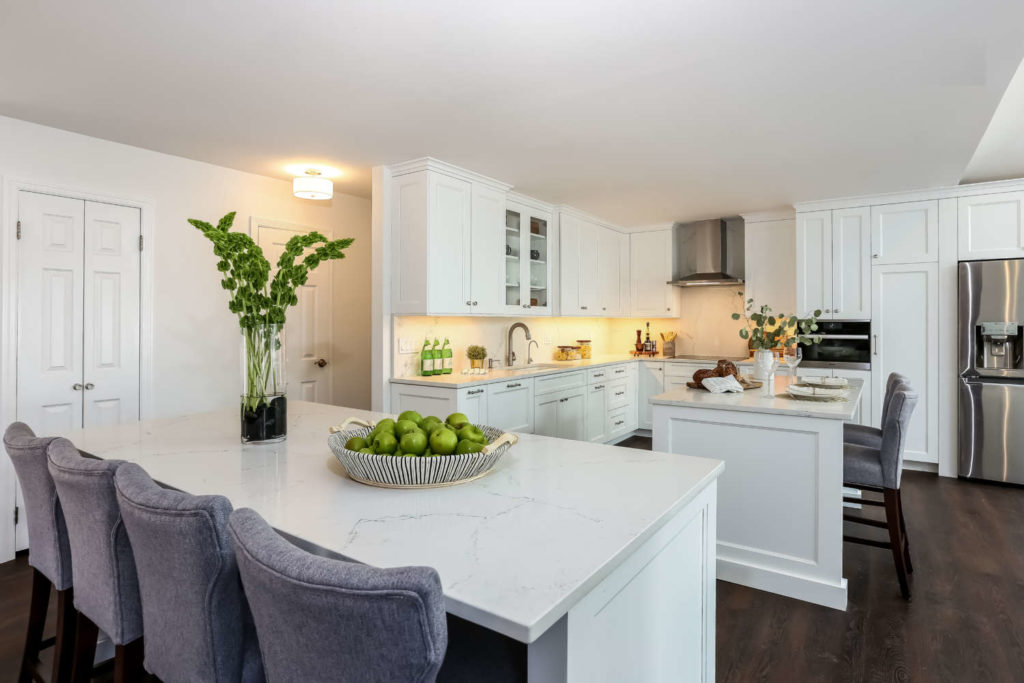
Sometimes the island-plus-table kitchen layout takes a twist and substitutes a banquette for the typical table and chairs. Banquettes are nothing new: your favorite diner or restaurant booth is really a banquette.
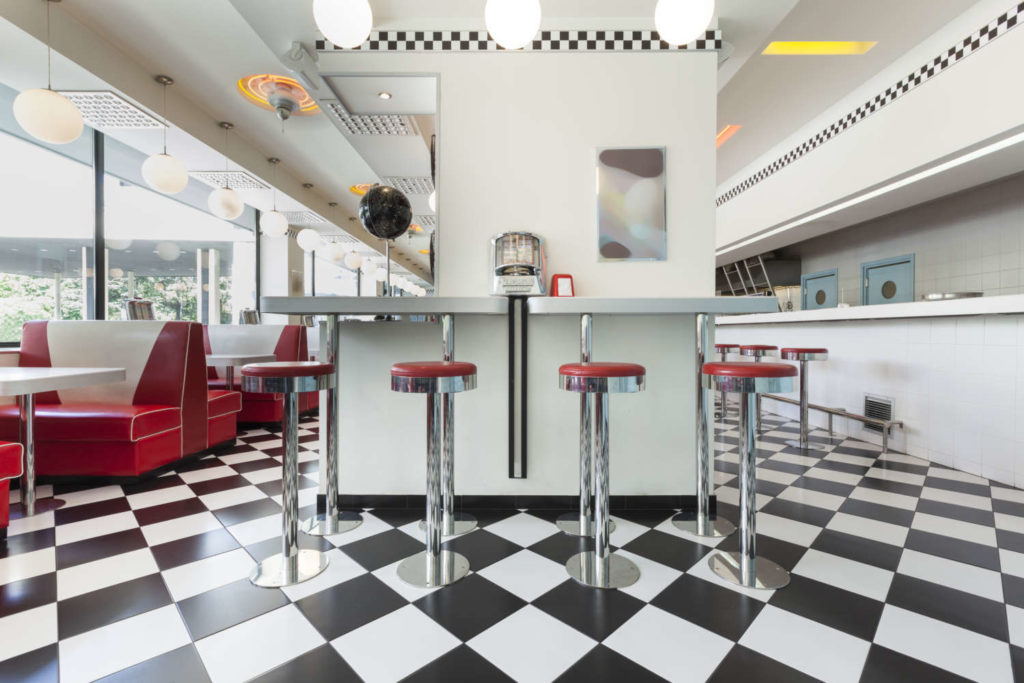
But in a residential application, they’re decidedly more luxurious. Designer Fabrice Garson is a big fan of the form. He likens it to a cocoon: a comfy cozy nook that provides a more intimate dining experience than a conventional table. While a banquette can be used in any size room, it’s especially useful where space is tight: it’s tucked against a wall or in a corner and the banquette bench doesn’t require as much clearance as dining chairs.
In one particular kitchen, Fabrice Garson faced the challenge of an especially long, narrow room. Although it allowed for a large island with plenty of stools, sitting in a straight row isn’t always conducive to conversation, since diners aren’t directly facing one another.
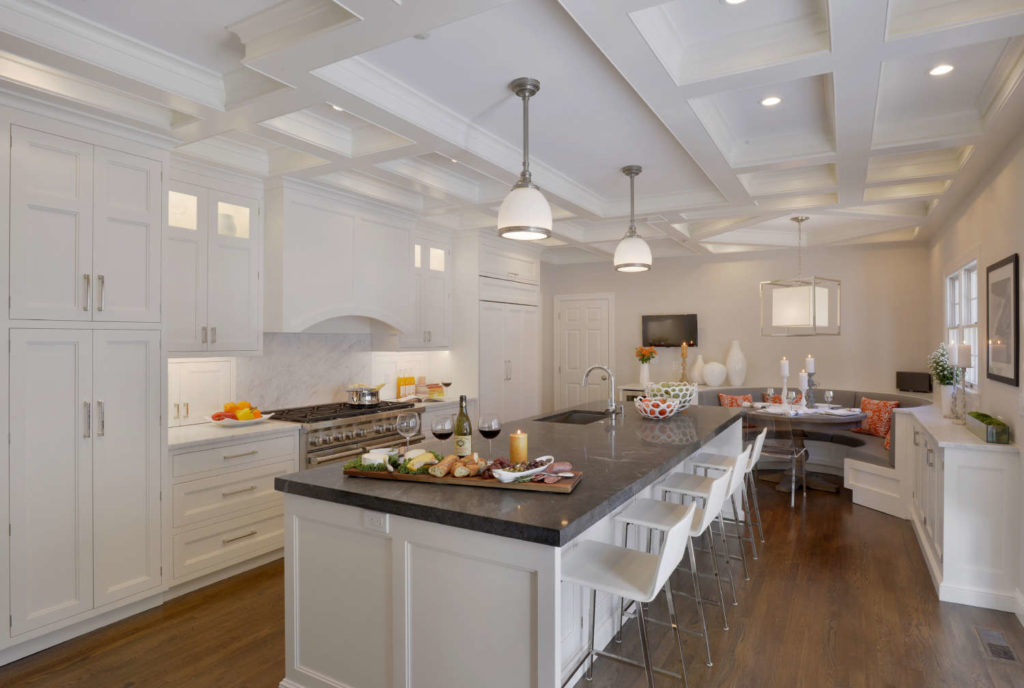
But in this instance, there was insufficient space for a freestanding table and chairs. Here’s where a banquette shines! Fabrice designed an upholstered banquette for the corner; not a 90-degree bench, but a semi-circular one from custom cabinetry that perfectly embraces a round convivial table made for lingering. Built into the whole banquette assembly is dual wine refrigerators for convenient serving, with a stone countertop that continues around the back of the seating.
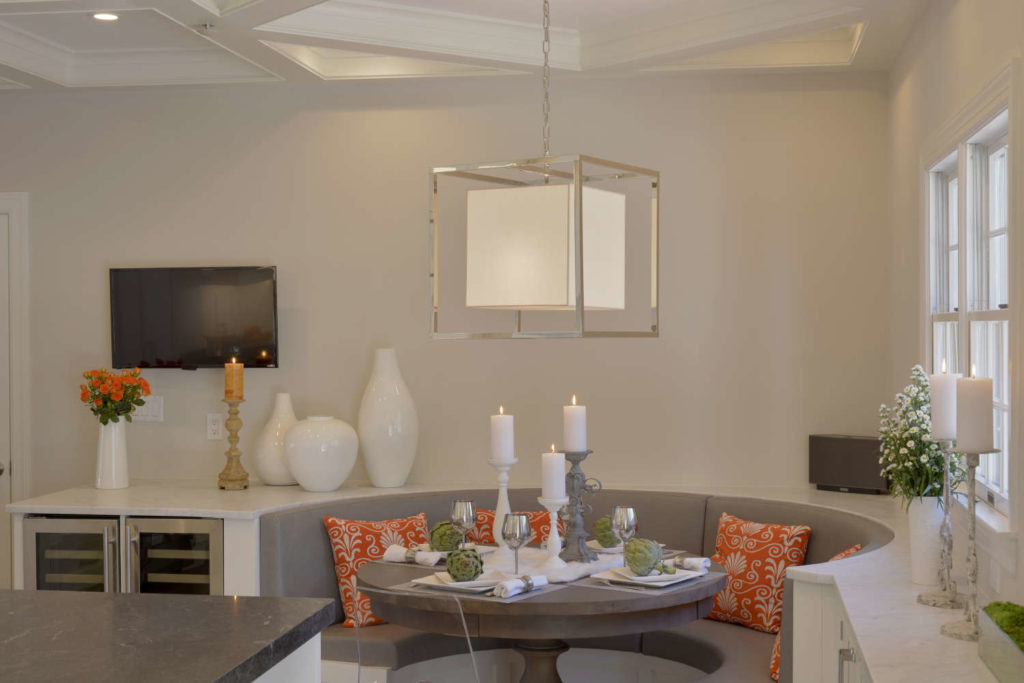
Fabrice used a similar concept for another client, although the conditions in this kitchen were a little different. The homeowner wanted to utilize both sides of the island for storage, so there was room for only two stools at the end. The far side of the room had plenty of space for a dining table with separate chairs, but the client fell in love with the notion of a banquette’s welcoming ambiance. Again, this was fabricated from custom cabinetry with a curved shape and round table to encourage interaction among diners. Attached dual wine refrigerators are made for entertaining, and additional storage is located below the cushions. Here the serving counter over the refrigerators is a dark-stained wood, continuing around the seating like a warm hug.
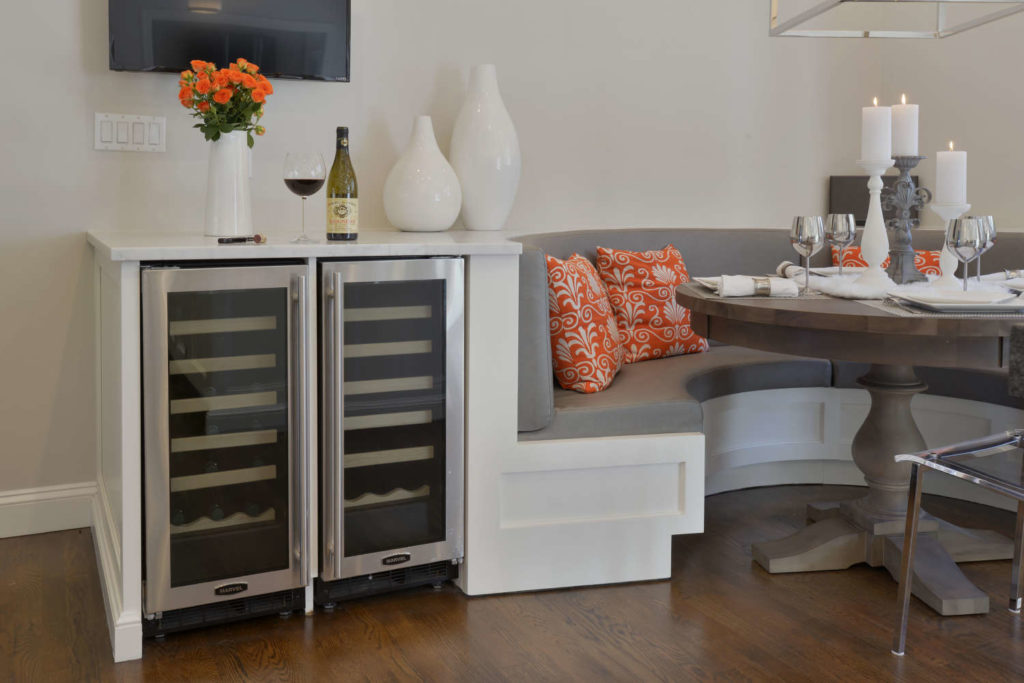
By far, the most frequent installation of banquettes is tucking them into a corner of the room, regardless of how much seating is available at the island. In a kitchen by senior designer Paula Greer, the island provided enough space for four to five stools. But because this kitchen was separated from the rest of the house, the client wanted to ensure there was sufficient seating for their frequent entertaining. Also, the house is situated in a secluded wooded area; the new kitchen includes an abundance of unobstructed windows to fully experience the beautiful outdoor surroundings.
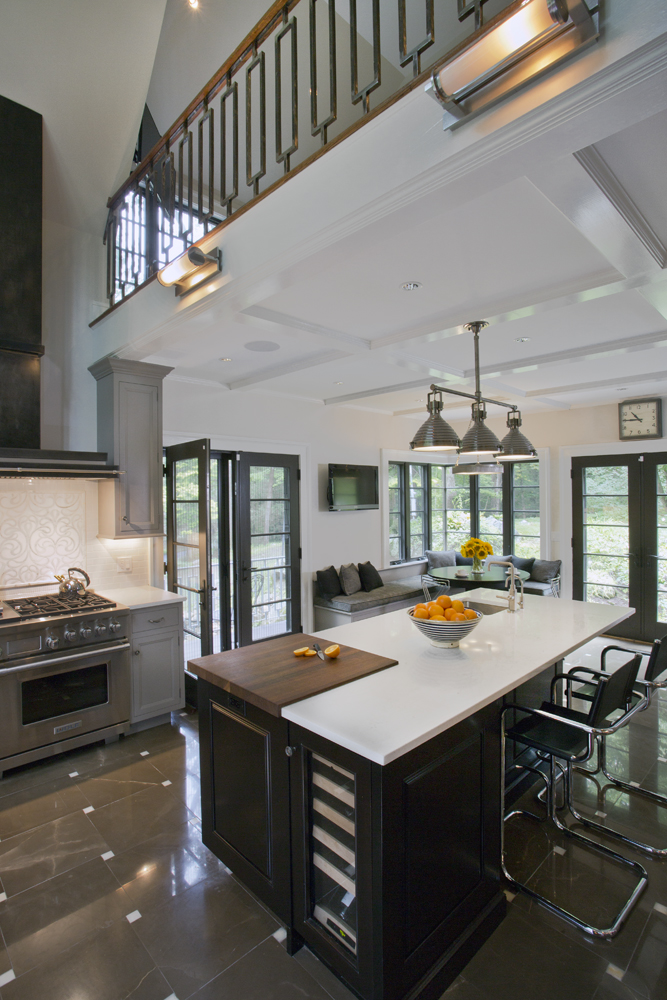
The corner banquette (under more windows!) makes it feel like you’re dining in the trees. The bonus feature is that there’s extra storage below for table linens or seldom-used serving pieces. This really functions like a couch, complete with throw pillows and a TV, where the empty-nesters love spending time even when it isn’t mealtime.
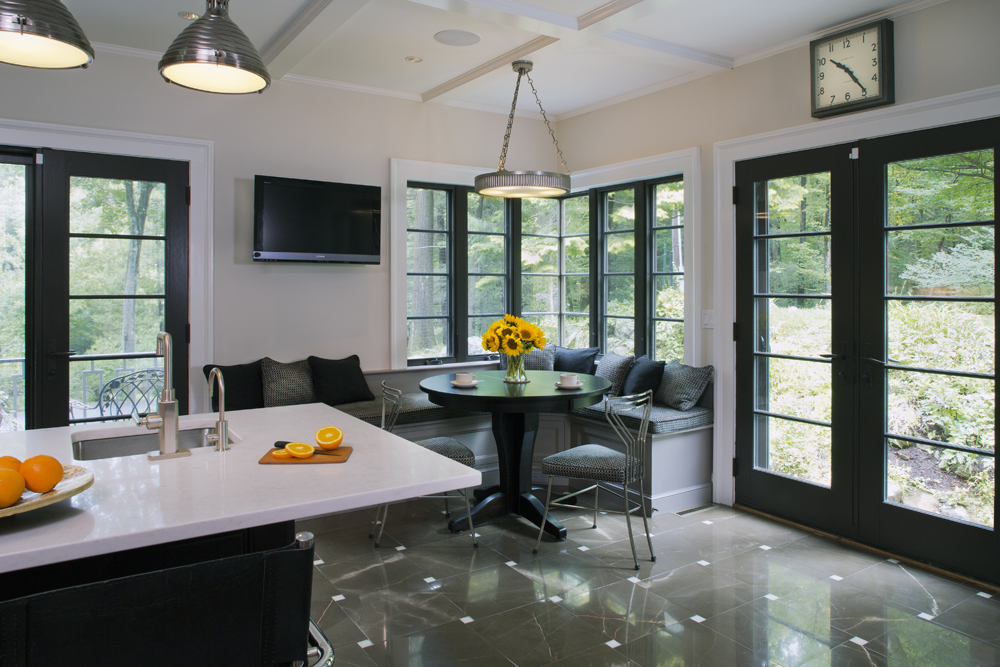
In this renovation by senior designer Randy O’Kane, increasing the storage meant there was only room for two stools at the end of the island, and increasing the footprint of the cooking area encroached upon the breakfast room.
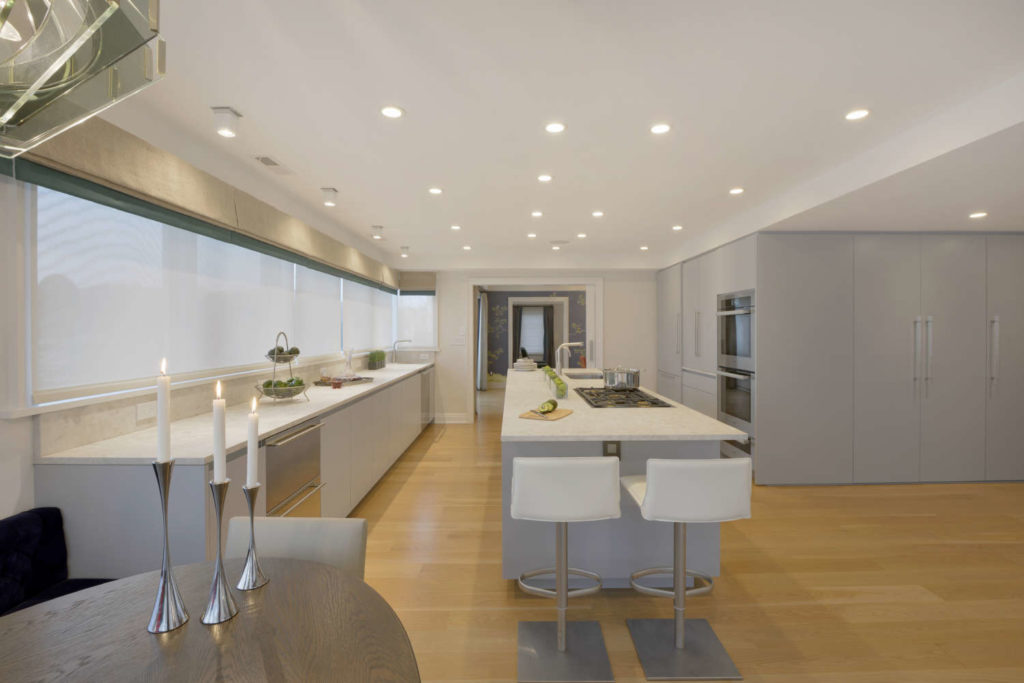
So – you guessed it – a banquette in the corner filled the bill! This window-lined room has an enviable location on the water, so family and friends can socialize at the island or table while still enjoying the view.
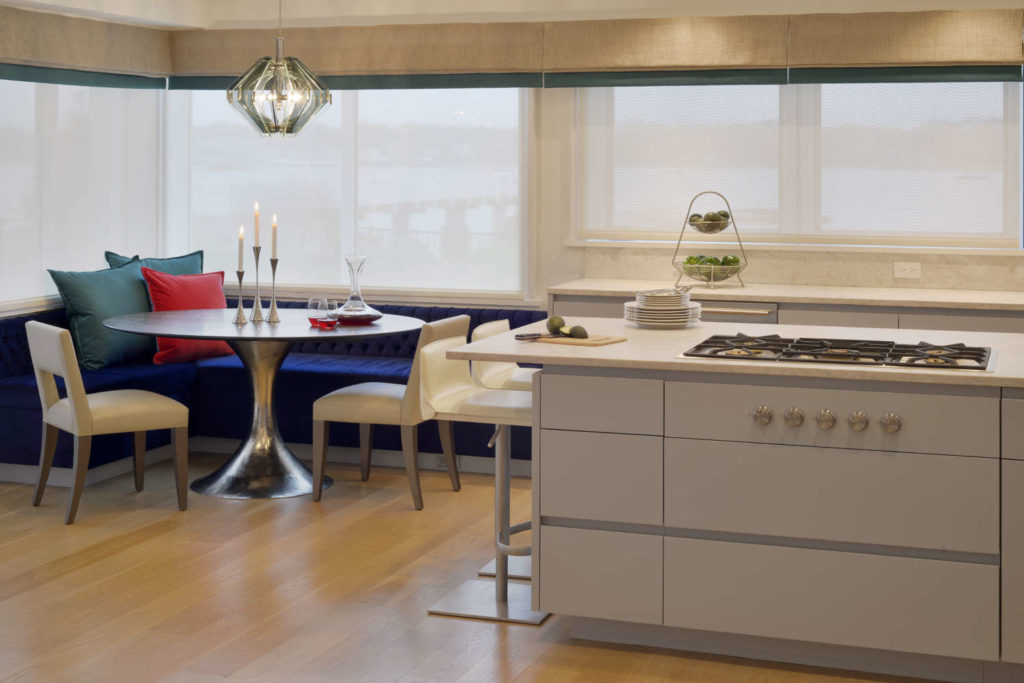
Designer Aston Smith also faced the obstacle of an expanded kitchen footprint inching out the eating area. Here the back of the island sits opposite the eating space. While the island isn’t huge, it can still hold three stools. But extending the cabinetry all the way to the end of the range wall squeezed the table space. Utilizing a corner banquette meant the family could comfortably seat five or six, all facing one another at a round table.
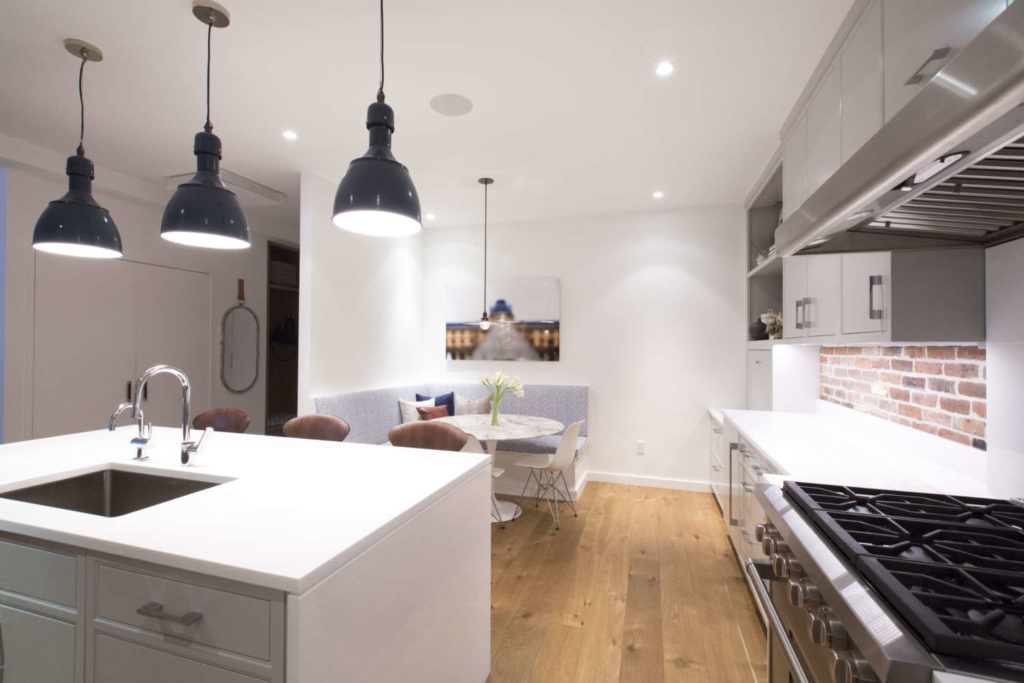
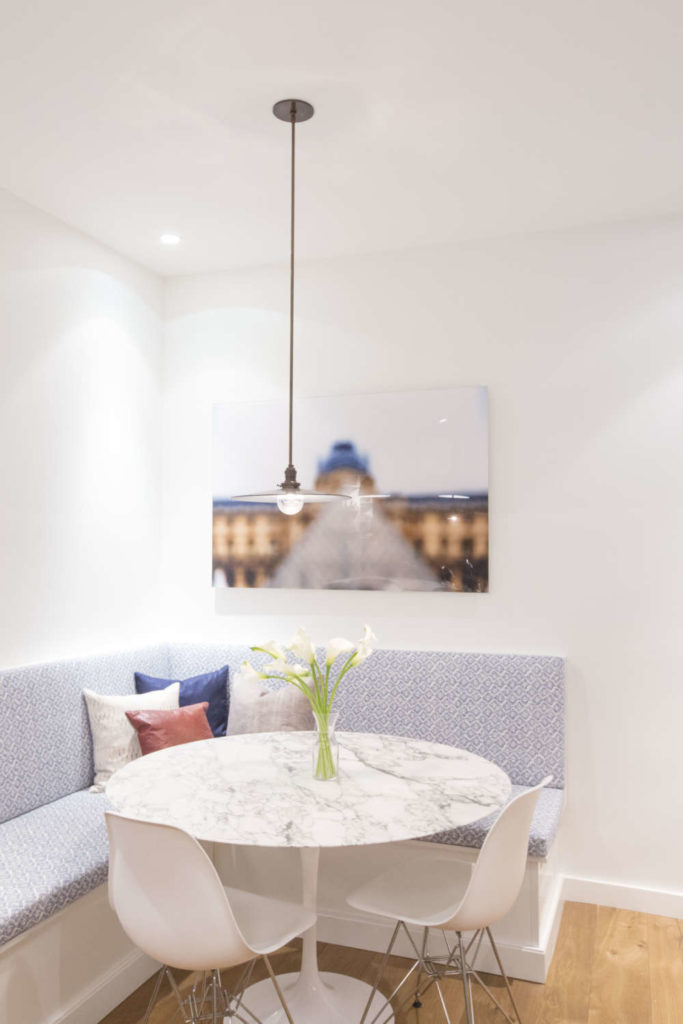
Sometimes, though, banquettes are chosen for spaces that could have easily accommodated a table with freestanding dining chairs. The resemblance in appearance and comfort to a living room sofa often makes them an irresistible choice for the rooms in which we spend so much of our time.
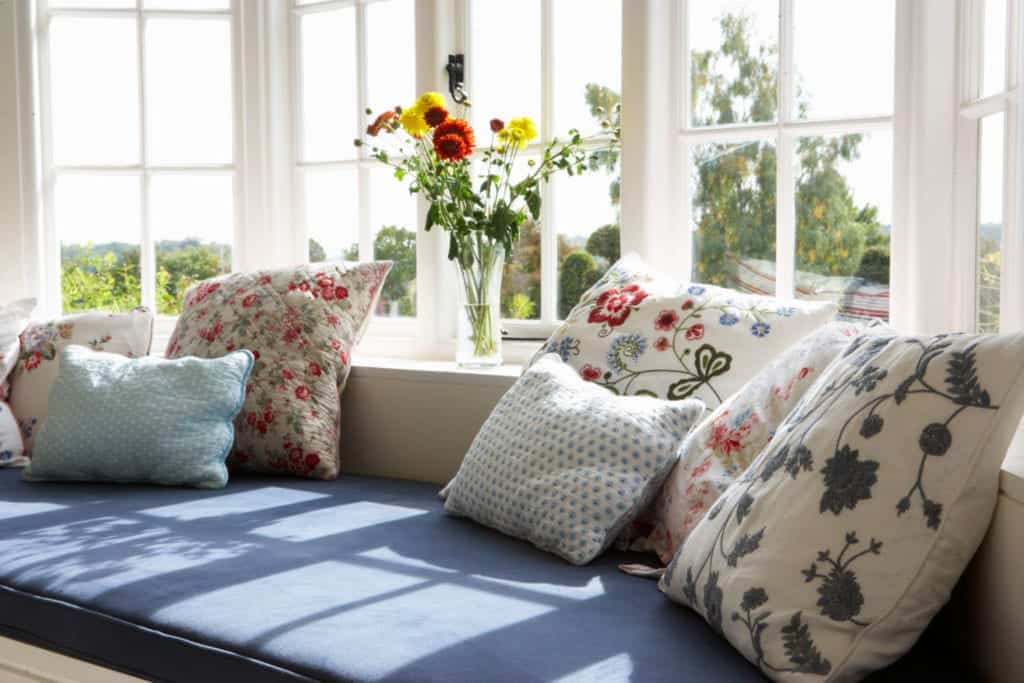
Senior designer Tom Vecchio designed a kitchen that was spacious enough to hold an island that could easily fit four padded arm stools, perfect for a quick bite or just hanging out. The eating area had a beautiful scenic bay that just screamed “window seat!” So instead of the expected table and chairs, an upholstered bench was built into the bay and outfitted with a generous oval dining table, which can accommodate six to eight. The kids and all their friends can gather after school or sports, yet it’s sophisticated enough for casual adult gatherings.
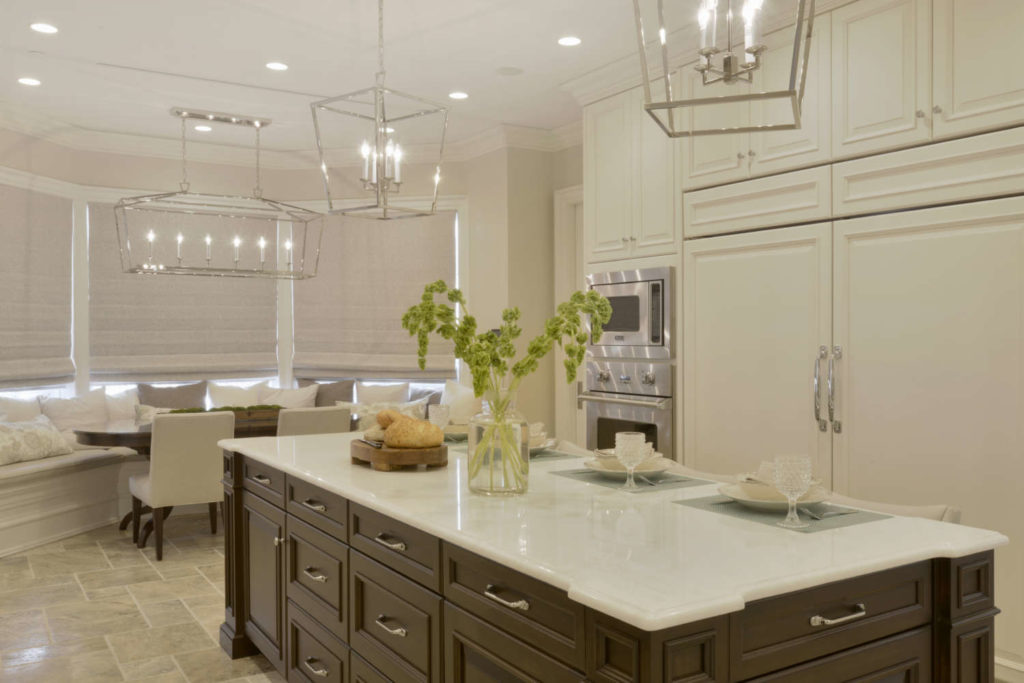
Senior designer Randy O’Kane created two kitchens where banquettes were employed not to save space, but to establish a specific environment. Both spaces boast unique island seating in lieu of typical countertop overhangs but are decidedly different in style.
In the first, a round walnut tabletop perched on a counter-height bronze pedestal base cantilevers off the stone-covered island, providing ample space for three stools.
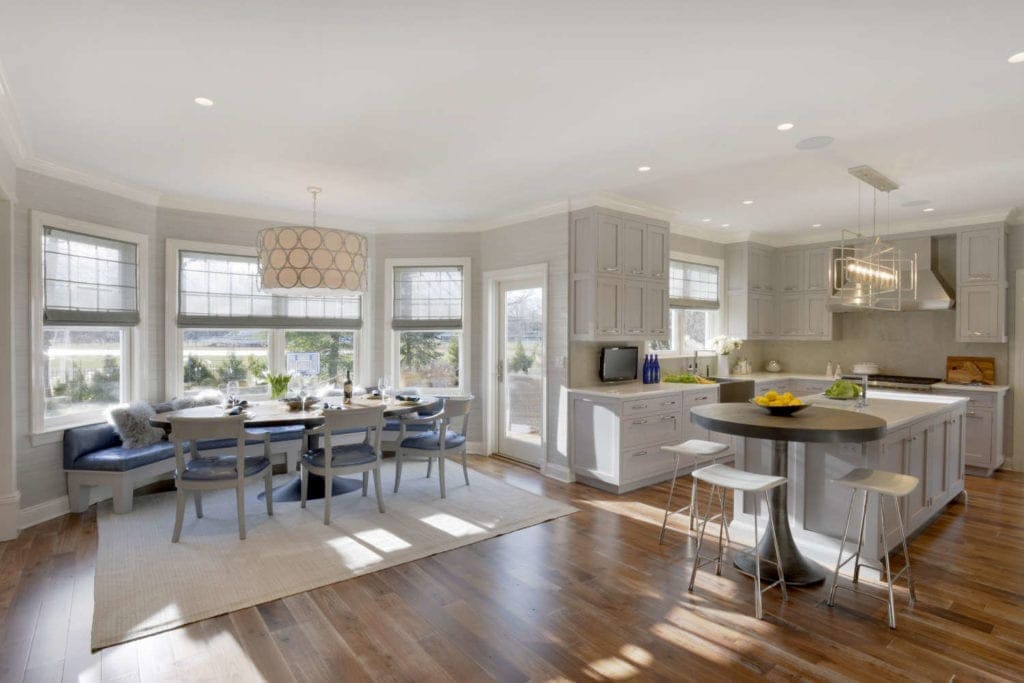
The adjoining bayed breakfast room is made for more leisurely dining, with both areas tied together by repeating materials. Here the large oval dining-height table is also rendered in walnut, sitting atop a large oval bronze pedestal base. The banquette bench was designed to look like a sofa with legs, and together with the armchairs, can comfortably seat a crowd.
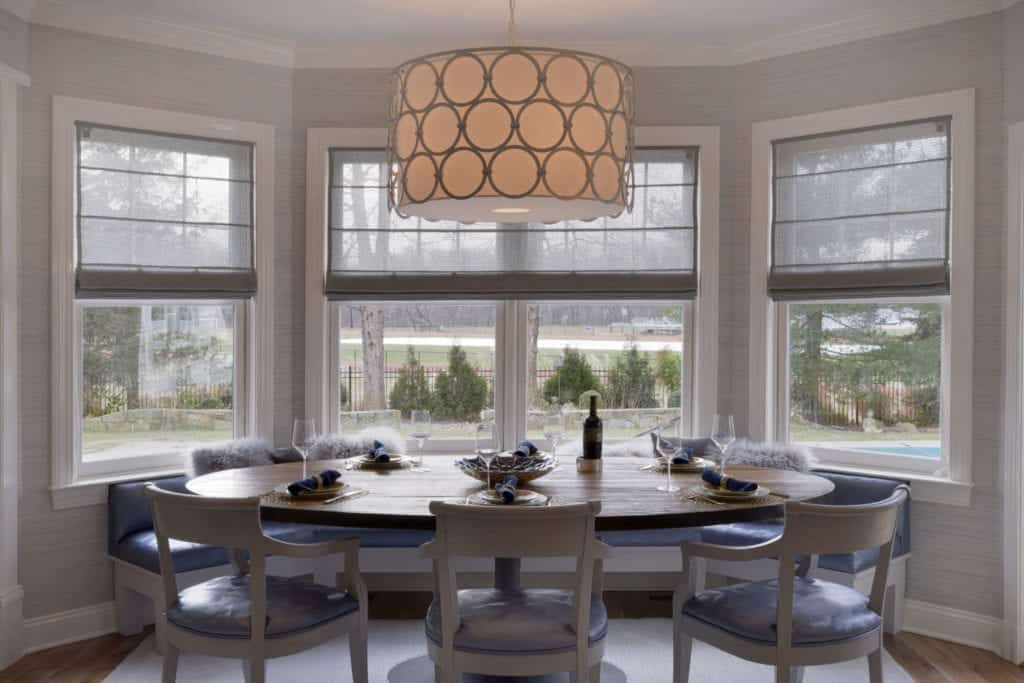
The second space is a study in eclectic personalized design. While it also has a cantilevered table off the island countertop, this one is executed with a 48” slice of an old twin maple tree with bundled branches serving as its support. (The “live edge” of this top is a trend gaining popularity with customers for its organic feel, and was reiterated by designer David Arnoff.) Two or three can belly up to the top for an impromptu drink or meal.
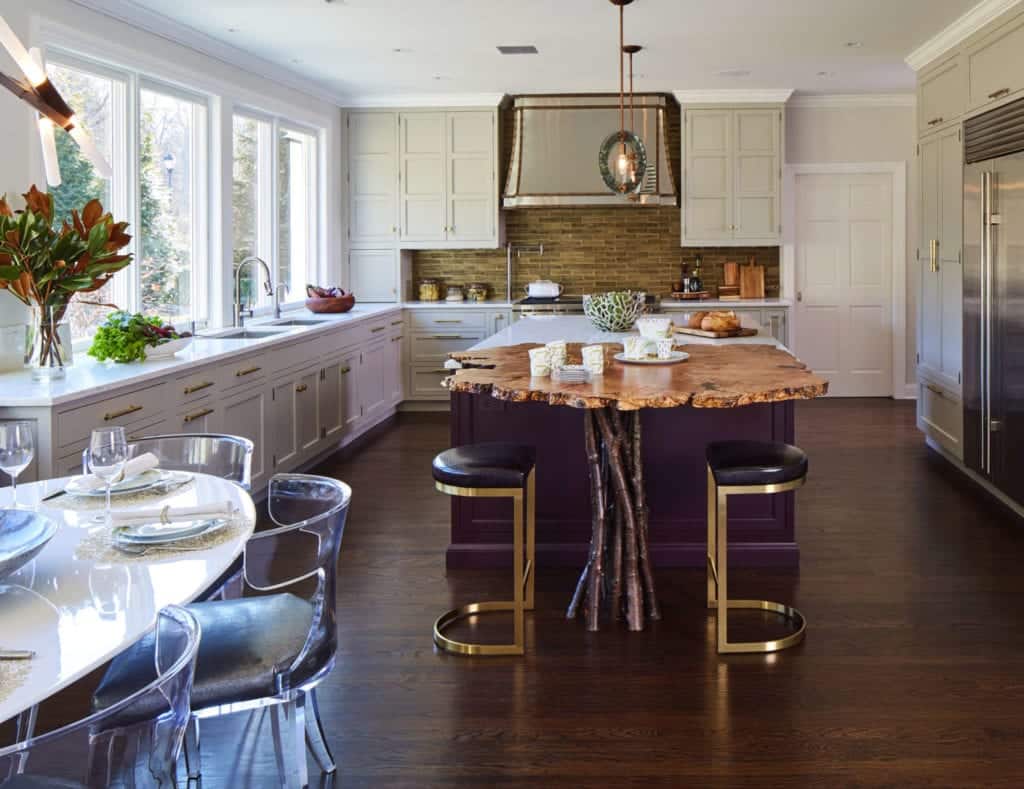
The banquette faces a large-screen TV and was conceived as a spot where family or friends could view the news or a game while eating breakfast, lunch, or dinner. To that end, the bench is long and straight to hold as many as possible at the elongated oval mid-century style tulip table. To further enhance the impression that this is a sofa, the back is heavily padded and tufted. The banquette, Lucite chairs and island stools all share the same eggplant-colored upholstery that echoes the eggplant hue on the island, unifying the entire look.
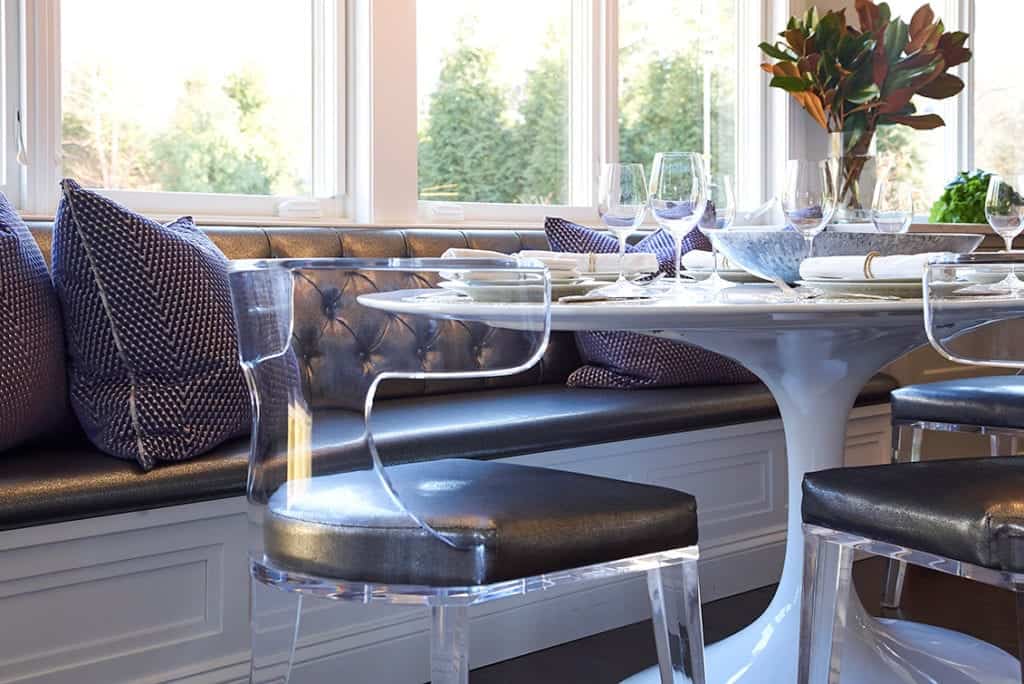
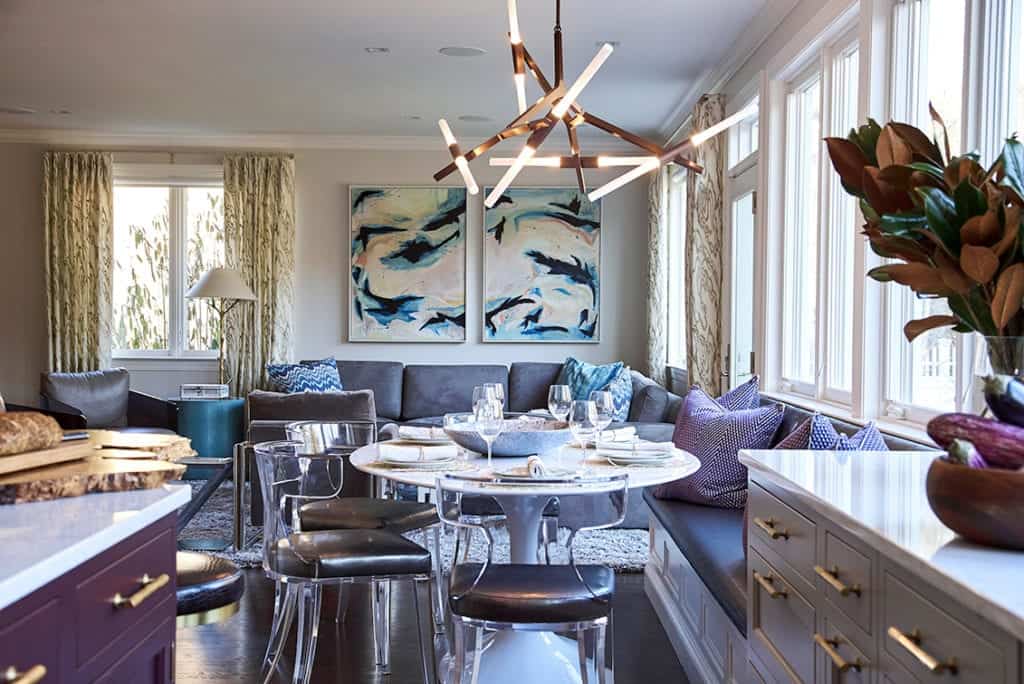
Our most unusual configuration for a combination of island and banquette seating comes to us from senior designer Tom Vecchio, and appears in our NYC showroom. Typically, island seating would be connected directly to the island (hence the name), with the banquette placed elsewhere in the room. But in this show-stopping traditionally-styled room, Tom creatively chose to abut the banquette against the back of the island, curving the bench into an inviting shape.
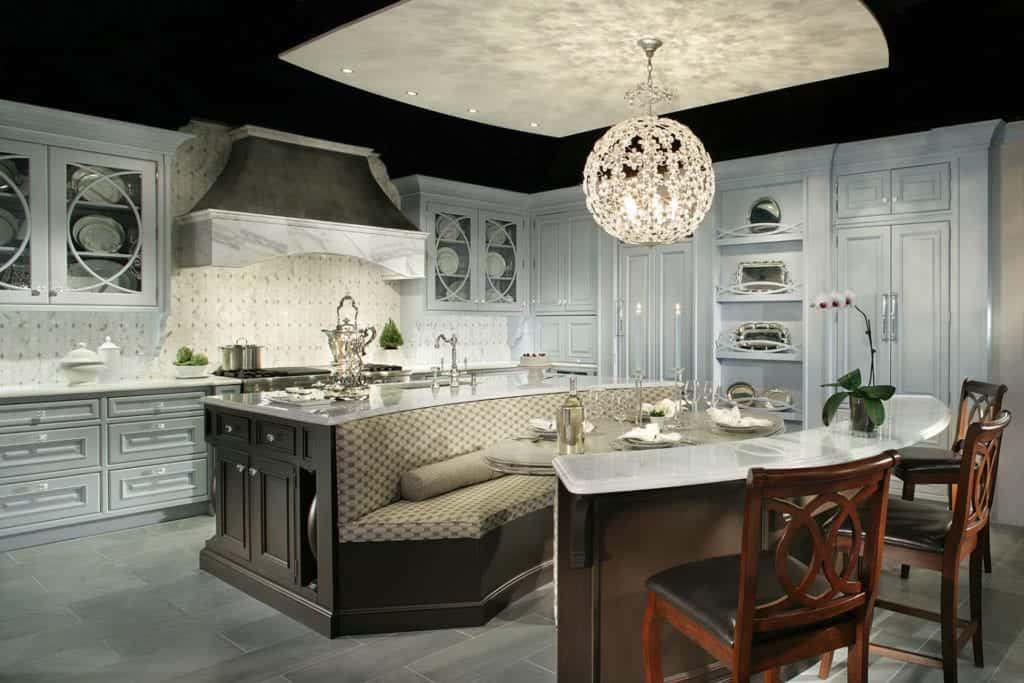
A second curved bench was placed opposite, resulting in an oval-shaped cocoon that echoes the oval shape of the Gothic mullion doors and Gothic plate rails on the open shelf unit. This seats eight in an intimate face-to-face setting. Backing up to the outer banquette bench is a bar-height crescent-shaped countertop where guests can sit across from the cook for easy socializing, yet still be out from underfoot in the prep area.
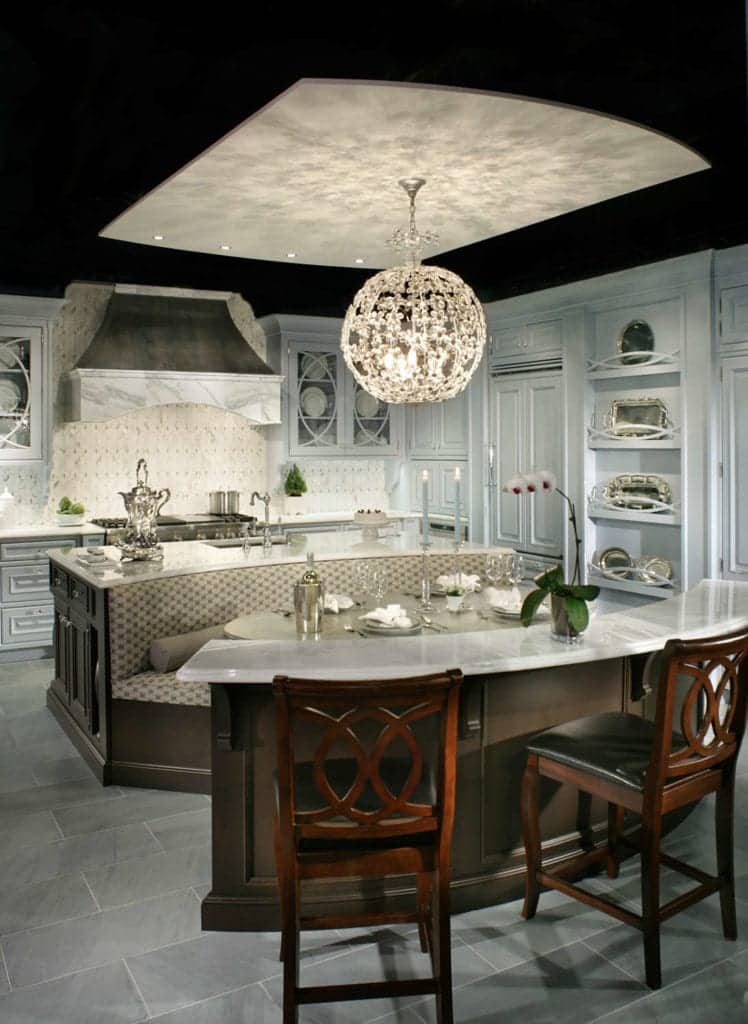
Most of us grew up in houses with formal living and dining rooms: singular-purpose dedicated spaces relegated to occasional holiday use. Many families were eager to jump on the “open plan” bandwagon to embrace the all-in-one kitchen-breakfast-room-family room layout. They either ditched the formal living room or assigned it another use, such as an office or study. But the formal dining room has stubbornly hung on in our collective concept of gracious entertaining. Personally, I don’t know if I could give up my dining room, complete with its woefully old-fashioned sentimental china cabinet. How would I host my traditional Christmas Eve sit-down dinners? Furthermore, my dining room isn’t just a once-a-year affair; if I invite guests to dinner, that’s where we congregate. But apparently there are some who are far more forward-thinking than me, who have decided to boldly go where few homeowners have gone before. As designer David Arnoff puts it, “No more dining rooms!”
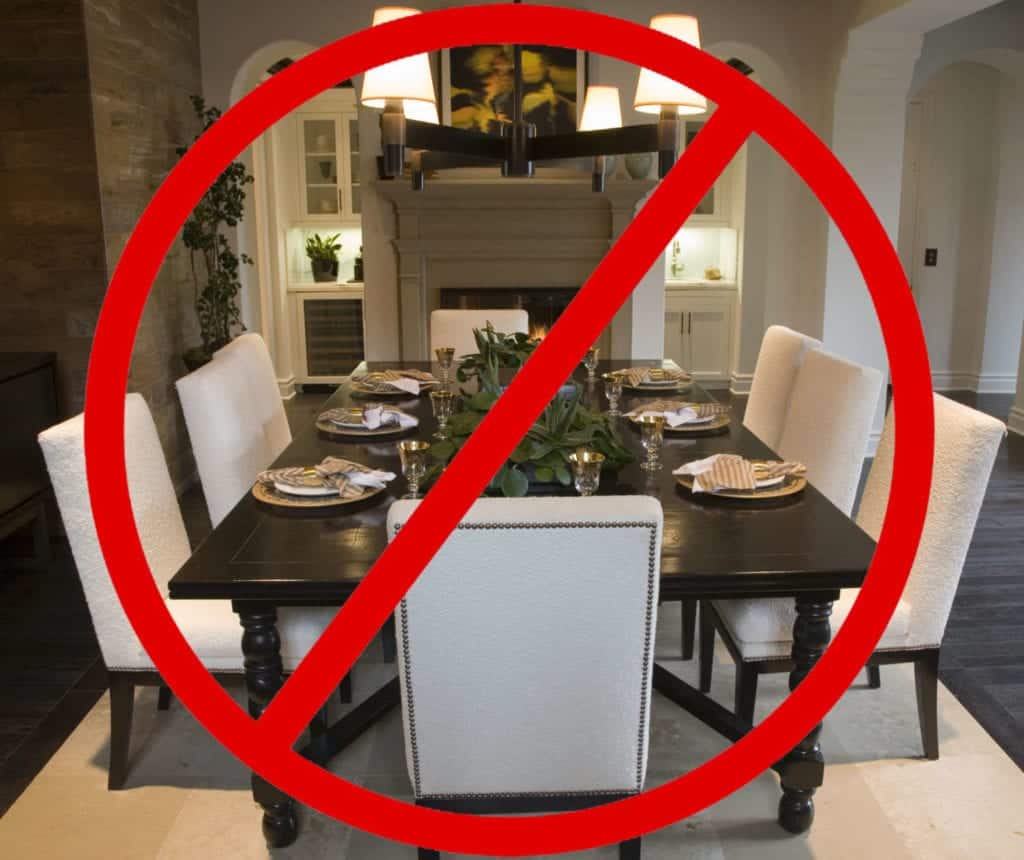
Designer Aston Smith had the opportunity to work on a large built-from-scratch custom home whose main objective was to have one enormous area that incorporated multiple dining functions in a wheelchair-accessible space. The oversized island contains a conventional overhang at one end that encourages socializing with the homeowners while they cook.
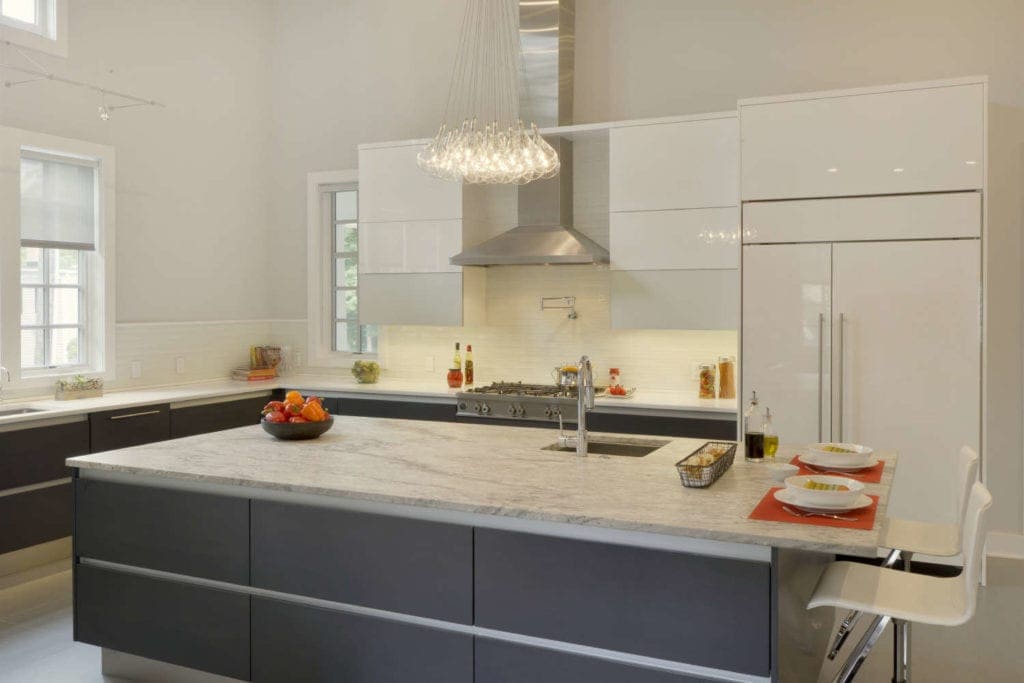
The nearby built-in banquette with TV is perfect for everyday family dining and watching sports. Its elongated octagonal table is mirrored by the angled upholstered seating and can readily hold eight.
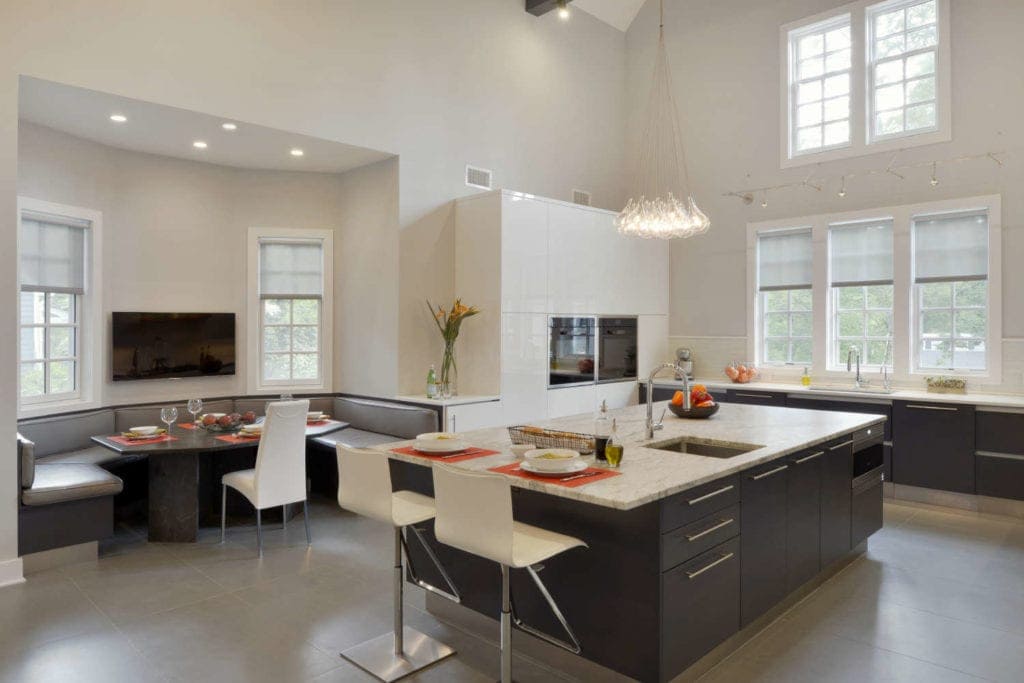
The table base is a custom design with no apron that allows a wheelchair to pull up without obstruction.
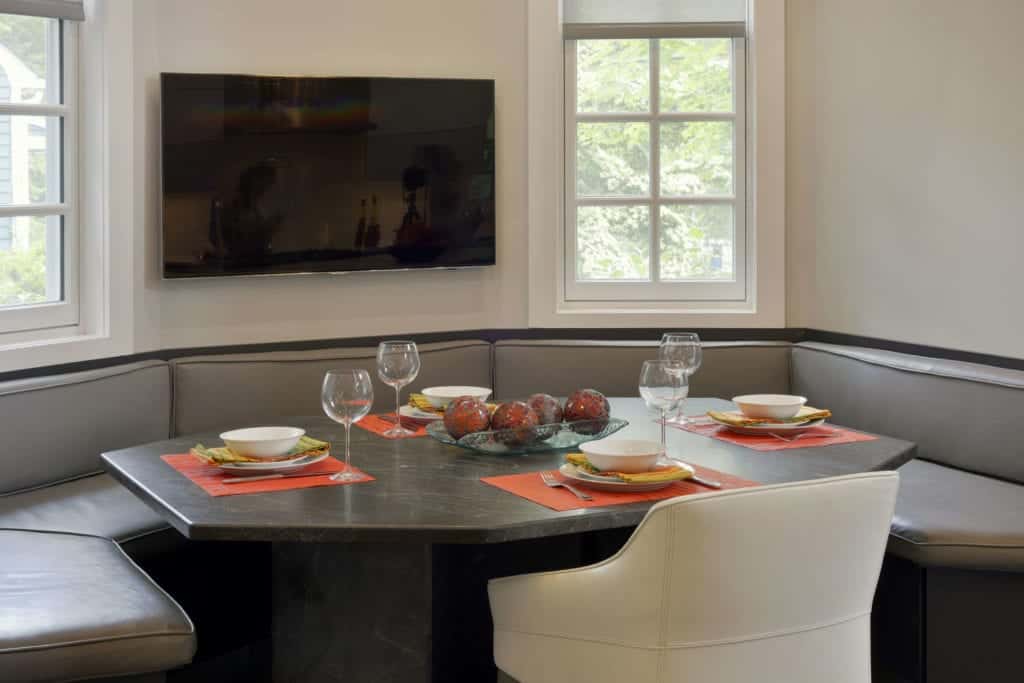
The proximity to the island overhang also makes for easy interaction between the two areas. Beyond the island and banquette zone is a freestanding dining table with chairs where the owners host holiday dinners. Also included in this space, on the opposite side of the dining table, is a comfortable leather-covered seating arrangement with two additional TV’s for movies or more sports. The owners say that, when they entertain, they employ the island as a serving bar and every seat in the room is filled!
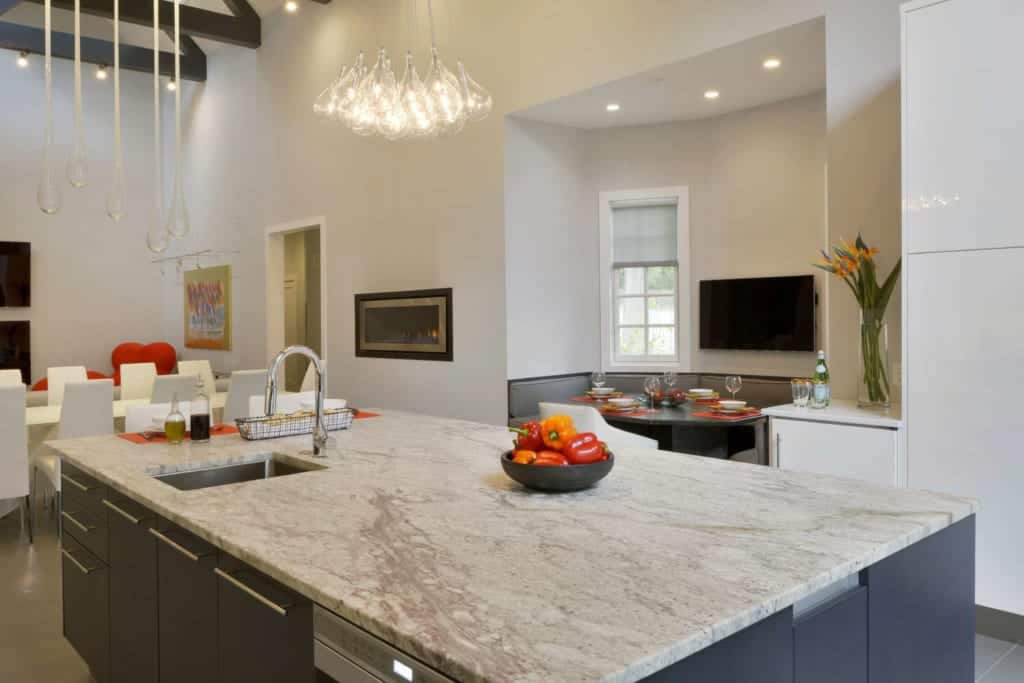
Designer Fabrice Garson’s client was a young family renovating their choppy 50’s “modern” home. They wanted a bright, open, and airy space that suited their everyday life as well as their entertaining needs. Ultimately, they opted to eliminate the separate dining room altogether in order to achieve the larger cooking area and voluminous space they desired. To help compensate for the loss of the formal hosting space, Fabrice decided to “dress up” the room with a coffered ceiling and placed a crystal and bronze chandelier over the large dining table. While perfect for holidays and adult dinner parties, the dining area was a bit fancier and bigger than they wanted for casual family meals.
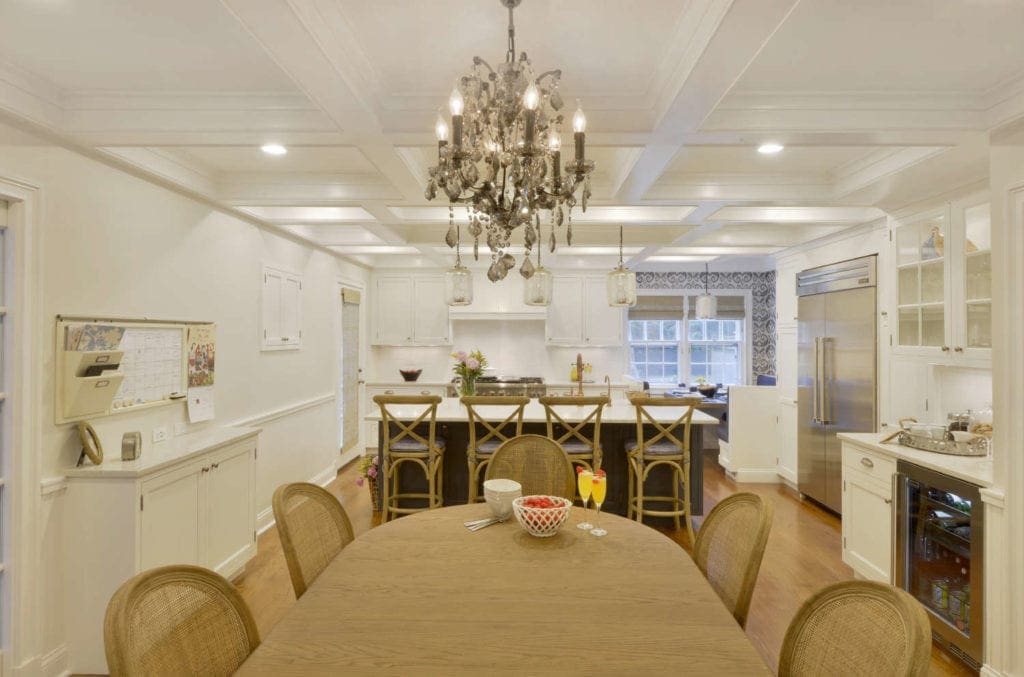
So, here’s where the banquette was called into play. This cozy relaxed nook is tucked into a corner adjacent to the cooking area. To maintain leg room, Fabrice used a unique hidden table support that’s concealed inside the beadboard wall, making it easy to scoot in and out of the 3-sided seating benches. In contrast to the more formal dining area at the other end of the room, this spot strikes a notably playful note with its bold blue-and-white oversized damask-print wallpaper and cheerful blue upholstery. A contemporary etched and textured pendant hangs overhead.
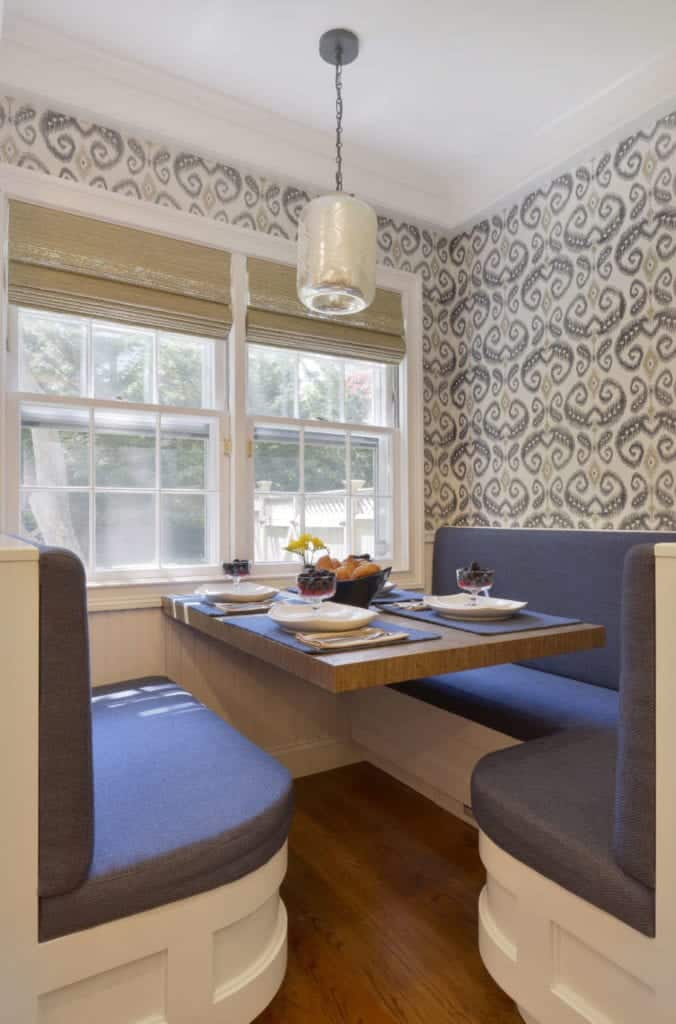
Sandwiched between these dressed-up and dressed-down areas lies the island, whose blue painted finish and casual pendant lights stylistically straddles both zones. The countertop overhang provides for four stools, and it’s the kids’ favorite spot for afternoon snacks and homework.
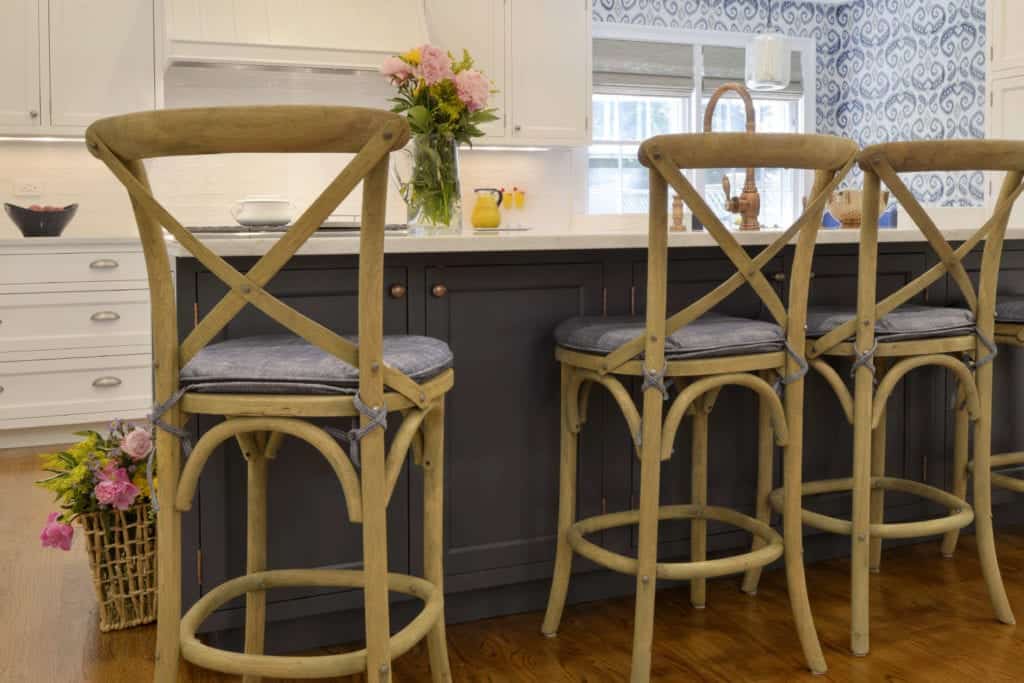
So, when you’re planning your new kitchen, where do you want to sit? As you can see, there are many more choices than you may have ever realized!
