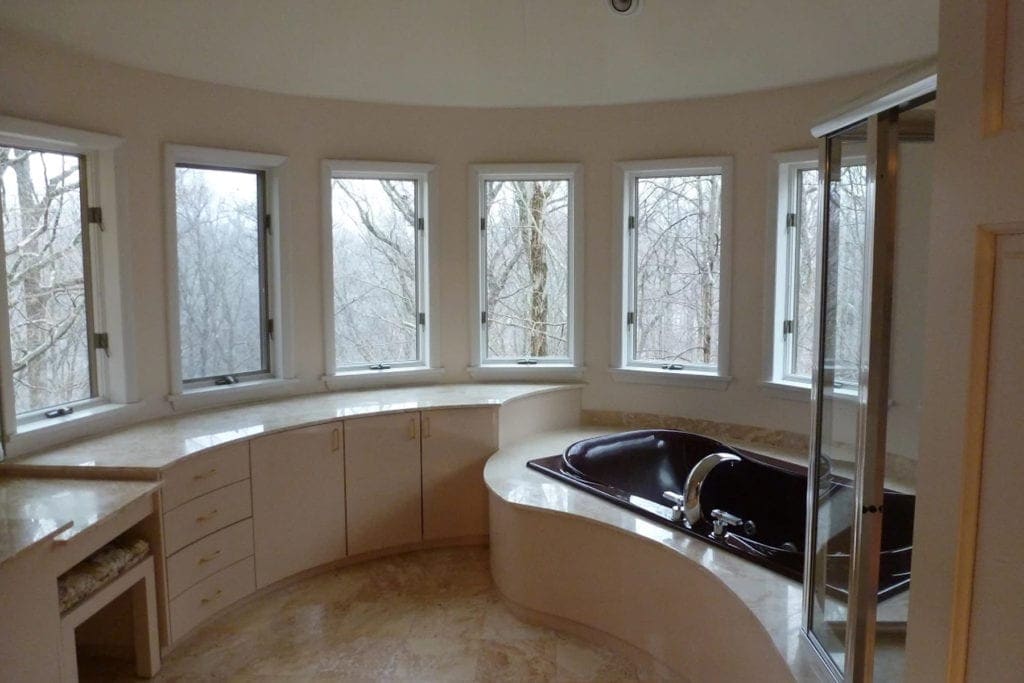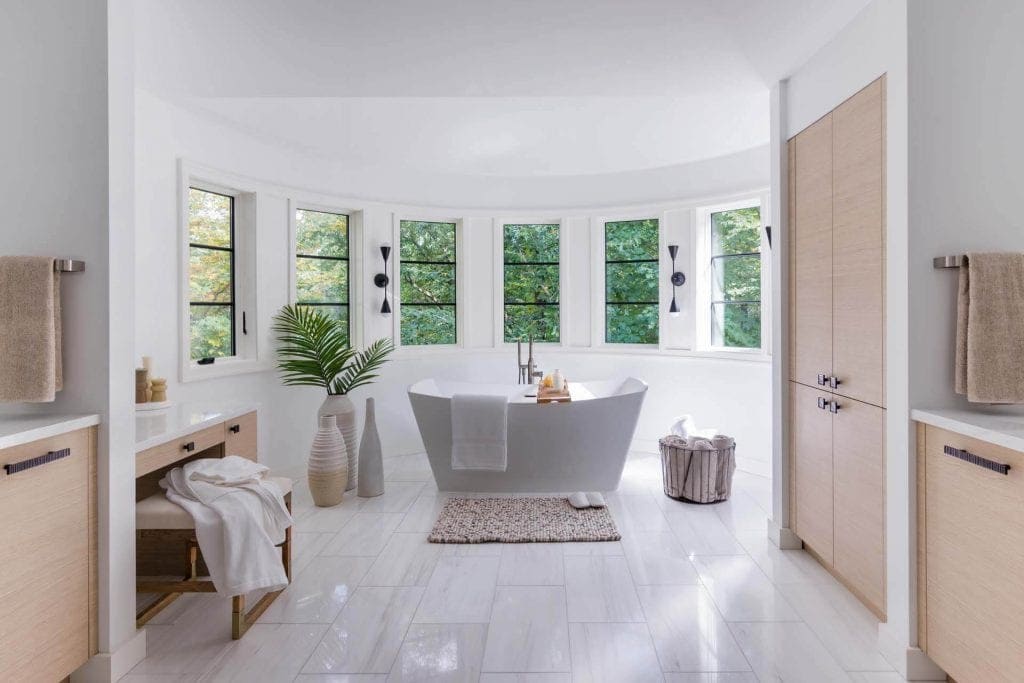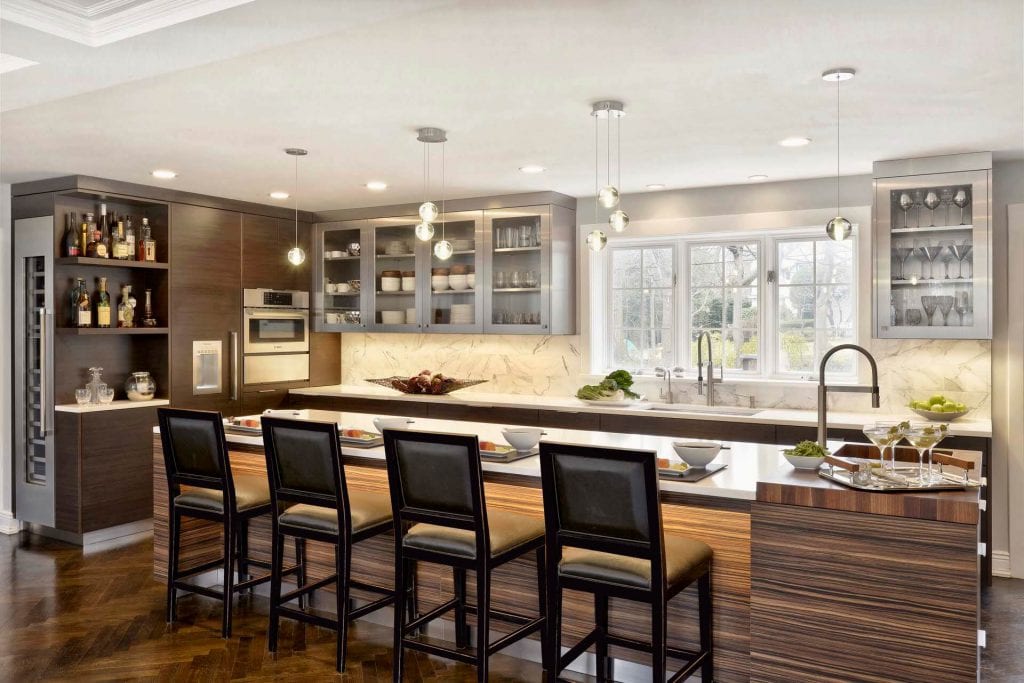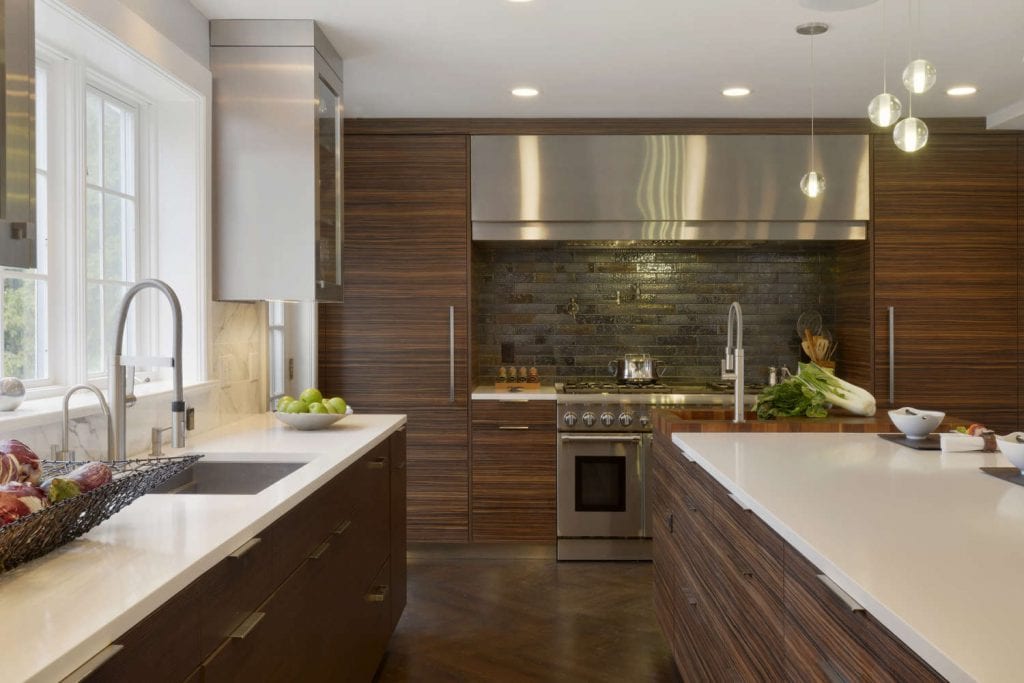On April 5, 2018 Westchester Home hosted an events ceremony at the Performing Arts Center at Purchase College to announce the winners of their annual Home Design Awards. The event was attended by over 200 of New York’s most renowned architects, designers, landscapers and building professionals.
RitaLuisa Garcés, Senior Designer of Bilotta Kitchens, along with Scott Hirshson, AIA of Hirshson Architecture + Design, won the design award for for their collaborative work on the Sussberg Bath project.
There were two primary client objectives for this project. First and foremost, the client wanted a calm, serene environment, balancing clean lines with quiet stone and soft colored cabinets. The design team opted for a washed oak, wood-like laminate in a flat panel with a horizontal grain, a softer palette than plain white yet still just as bright. Secondly, since they have always used the bathtub every day, selecting the right soaking tub and positioning it to maximize space and view to the surrounding trees was very important. With the windows surrounding the tub, the peacefulness of the outside envelops the homeowner into a further the spa-like environment. For the sinks and faucetry the team opted for the Sigma Collection from Klaffs. They selected a brushed finish so as to not overpower the soft, matte finish of the cabinetry. For the hardware from Du Verre, they opted for a dark finish to complement the black iron window frames (which is repeated throughout the house) and then continued that color in the decorative lighting fixtures. For the countertops and flooring Rita and Scott met with Artistic Tile to control the variability of the Dolomite lot for both the cut stone and slab materials.


Paula Greer, CKD and Senior Designer of Bilotta Kitchens, was named a finalist for for her work on the Simpson Kitchen project.
In this project, the homeowners are a professional couple with three teenage boys, all with busy weekday schedules and a desire to entertain on the weekends. They really “use” the kitchen – they love to cook, as do their mothers who visit frequently with cookbooks in tow. So appliance selection and prep space was key. The house is a large, Tudor-style home, beautiful but in need of updating. The homeowners wanted to maintain the authentic details of the house except for the kitchen which was originally a small galley, closed off with little access to other living areas. They decided to fully gut the space and start fresh with a more modern aesthetic. Three smaller rooms were opened up to create one large area consisting of the kitchen, family, and dining areas. The 12-foot island is larger than the entire kitchen was pre-renovation.
The most significant design challenge was to accommodate the “must have” appliance list with a limited amount of wall space and still provide adequate storage. A combination of finishes were used – dark horizontal grain cabinetry mixed with a horizontal, grainier pattern for the island and range wall (horizontal patterns were used to emphasize the length of the room). The steel and glass wall cabinets lighten up the back wall. To counterbalance the dark cabinetry, Paula used white polished Pental Quartz countertops and Calcutta gold backsplash throughout the space except for behind the range. The range wall is the most used area and the focal point of the room. The backsplash is Artistic Tile’s Kyoto collection in the steel metallic finish. The 48-inch professional series range is flanked by spice drawers, a large pantry (left), and the 30-inch refrigerator (right). A secondary sink was placed behind the chef with a custom made walnut knife block and knife drawer for easy food prep. The opposite end of the island is for “entertaining” – with the bar, tall freezer column, and wine cooler. Every possible inch of space was used for some sort of storage or appliance. Delicate pendant lights from Bocci were added above the island to complete the design. The combination of the kitchen, dining, and living room easily allows for a dinner party or gathering of up to 30 people.


Read more about the 2018 Home Design Award winners.
