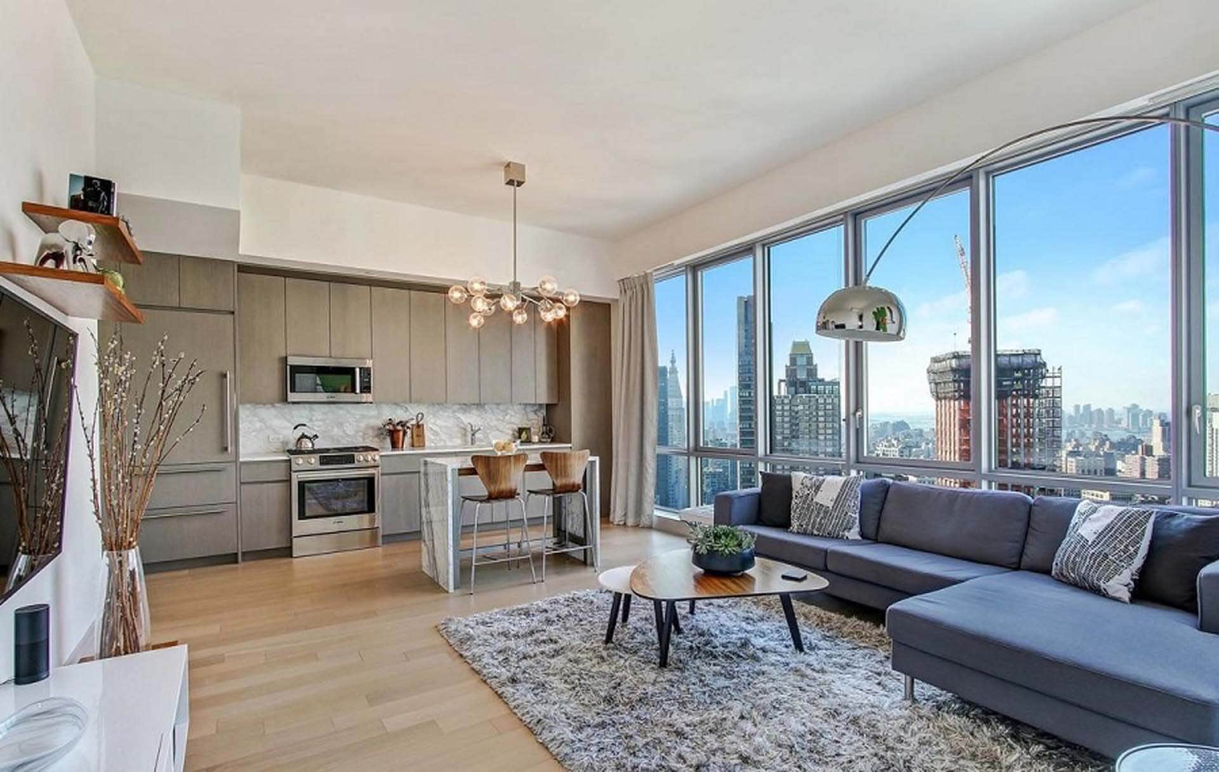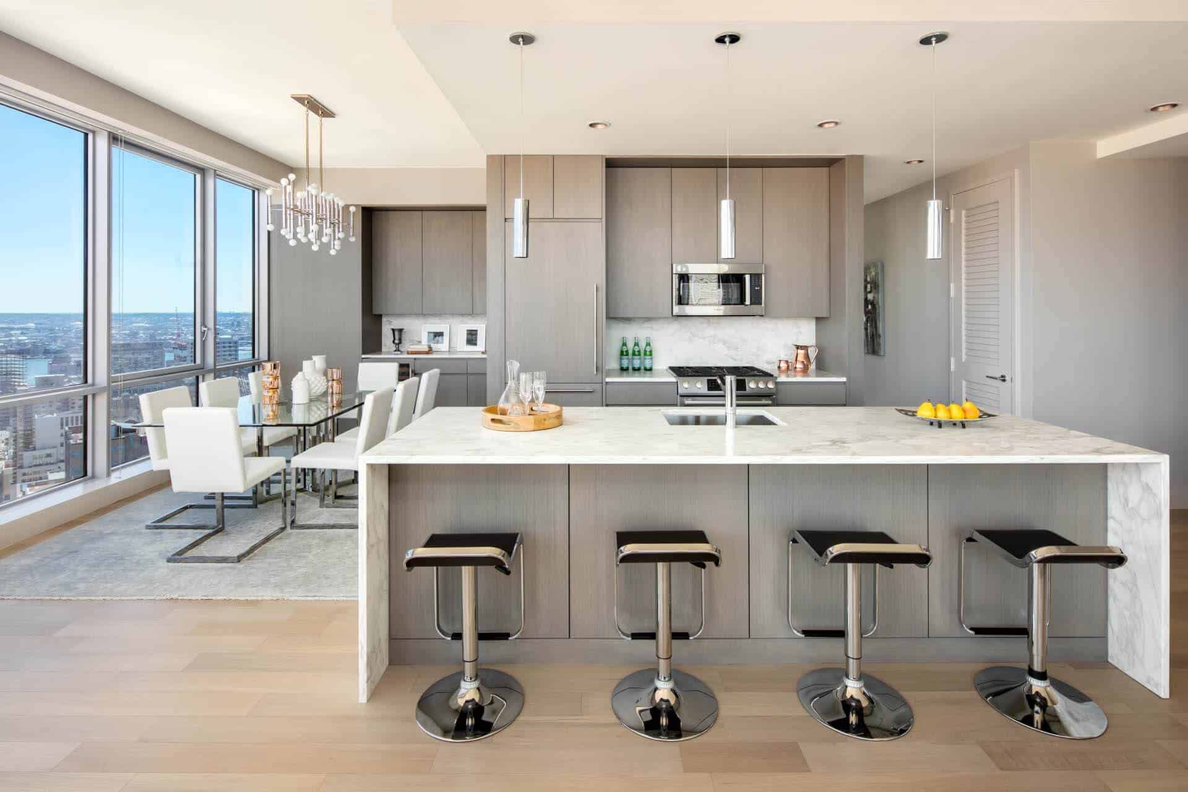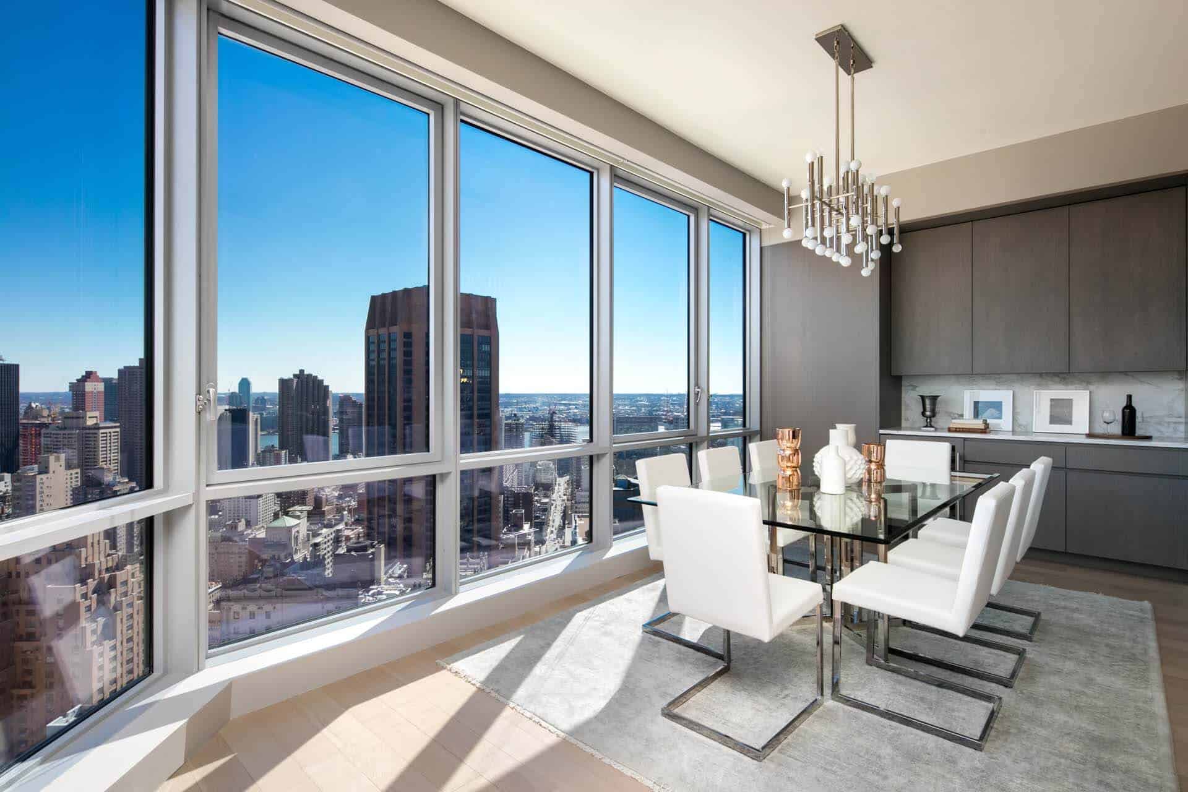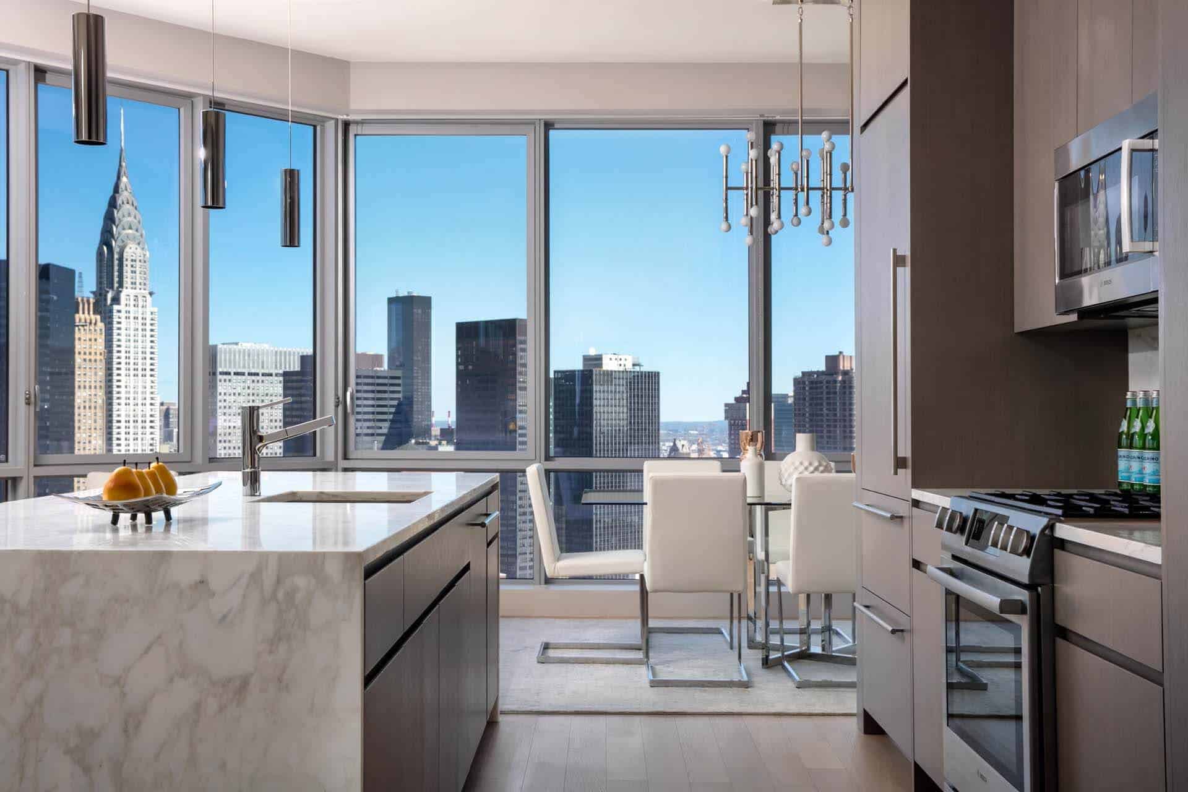Architect: Philip Koether
FOR THE CARLISLE GROUP
About the Project
What’s more extravagant than a midtown Manhattan penthouse? You can live lavishly in one of these five luxury aeries featuring 10’-6” ceilings with full-height walls of windows, permitting unobstructed south and west city skyline vistas. The Bilotta cabinetry crafted for the kitchens and bars are rendered in clean-lined flat panel doors. To reinforce the uncluttered vibe, decorative hardware is avoided in favor of touch latches on the uppers and integrated channel pulls on the bases.
The design imperative in such a spectacular space is to always yield the limelight to the views. To that end, a neutral gray stain on rift cut white oak was chosen as a tonal complement to the natural white oak flooring throughout. Even columns and divider walls are thoughtfully incorporated into the kitchen footprints, with cladding of matching panels resulting in an uninterrupted plane along the room’s length. No detail is left unattended: even in smaller units that prohibit a full island with stools, a trestle table perch for two was fabricated to match. Polished marble-patterned countertops and backsplashes amplify the infusion of light. Whether it’s bathed in morning light or golden sunsets, the cabinet finish morphs into an ever-changing dynamic backdrop in these stunning residences.
This project was done in collaboration with Philip Koether Architects for M.D. Carlisle Construction Corp.





