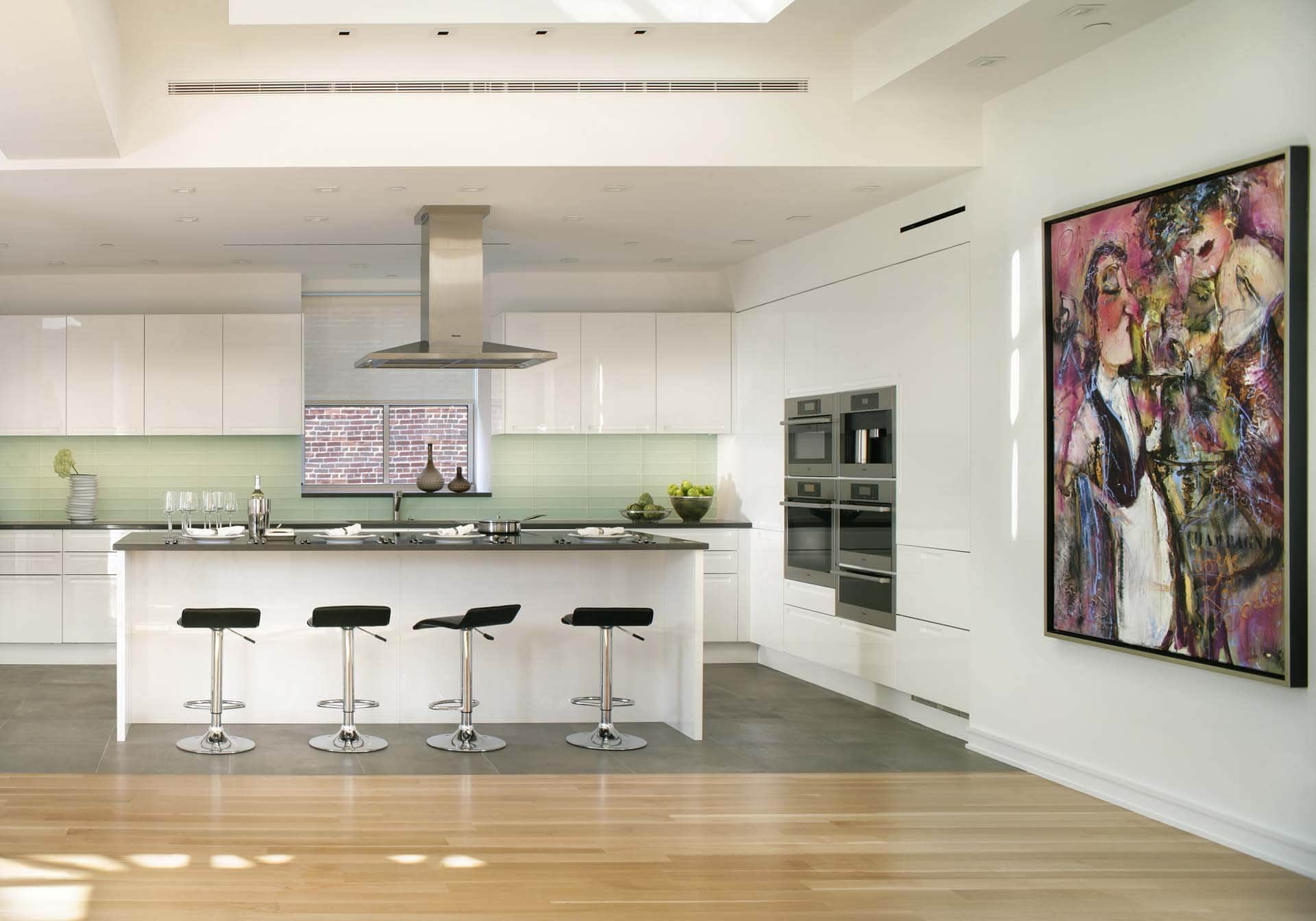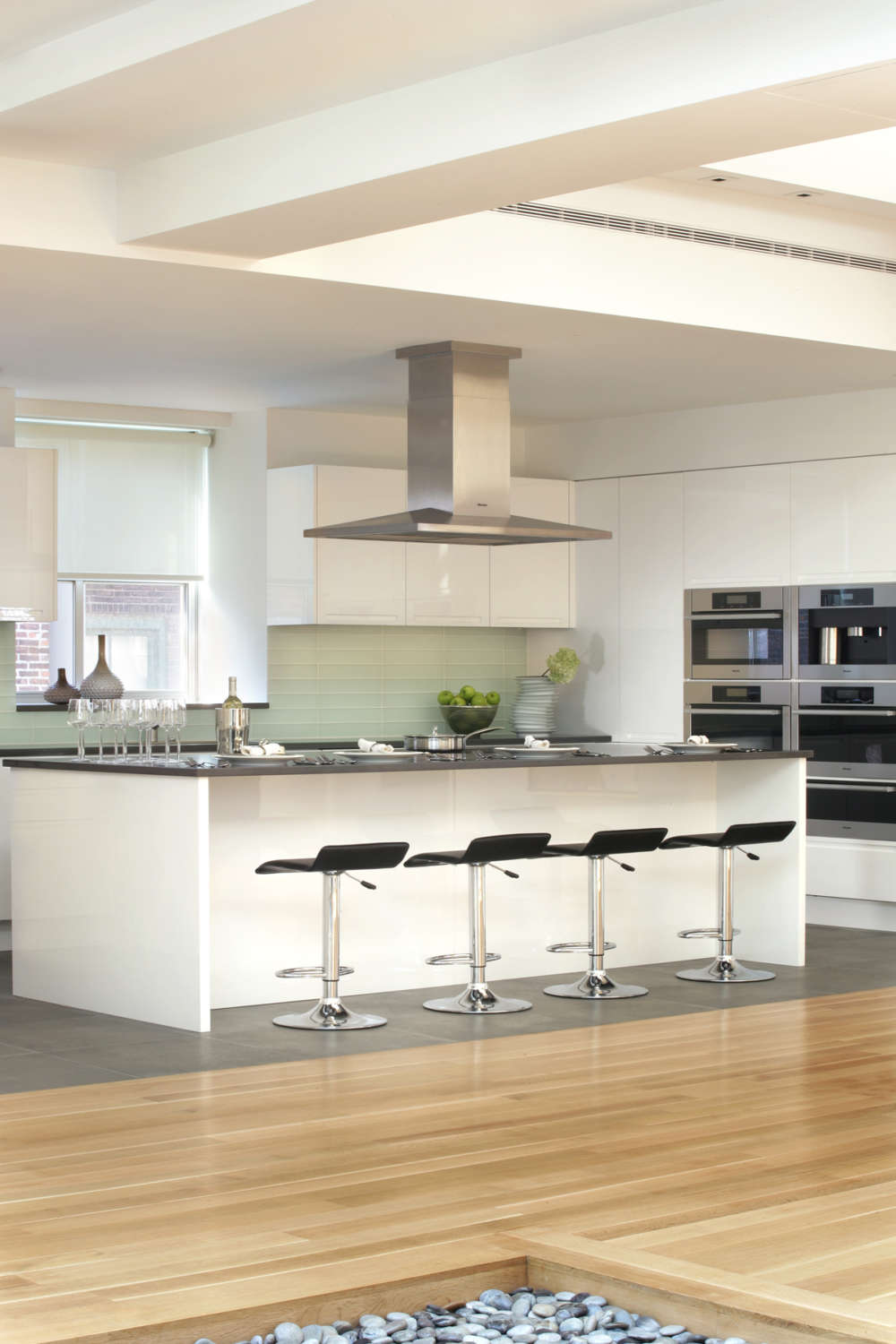About the Project
Sometimes kitchen cabinetry needs to take a back seat to other elements. This was the case in a New York loft where the clients wanted a backdrop for the entire living space and their extensive museum-quality art collection. The exuberantly colored artwork pops within the gallery-like environment, fulfilling the owners’ design specifications.
The scene is set by delineating the kitchen’s footprint with slate-like porcelain floor tiles, juxtaposed against the natural maple used elsewhere. High-gloss flat panel doors amplify the limited light entering through the brick-facing window. Handles are integrated into the doors and drawers: oblong recesses routed into the cabinet faces. Nothing but the essentials interrupt the flow. Appliances are grouped together: flush-mounted microwave, coffee-maker, single oven, steam oven and warming drawer read as one single unit to avoid a cluttered appearance. The adjacent paneled refrigerator virtually disappears. To echo the soft gray floor, Caesarstone countertops in a concrete look were chosen. Glass subway backsplash tiles are set in a stacked pattern.
This is a perfect illustration of minimalism: a dance where you don’t stray too far in any direction. The viewer is neither distracted, nor left feeling cold. The golden rule is “balance”: clean lines with no visual noise.
This project was designed in collaboration with KSA Architects.



