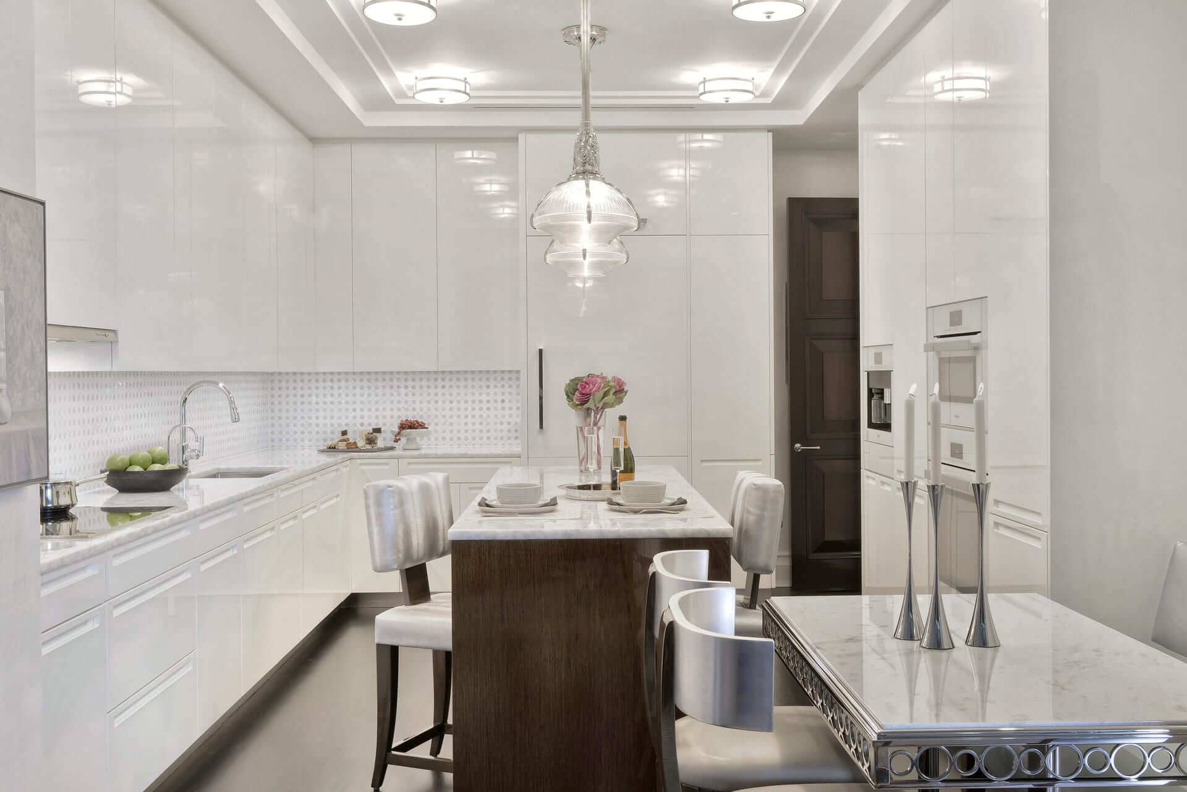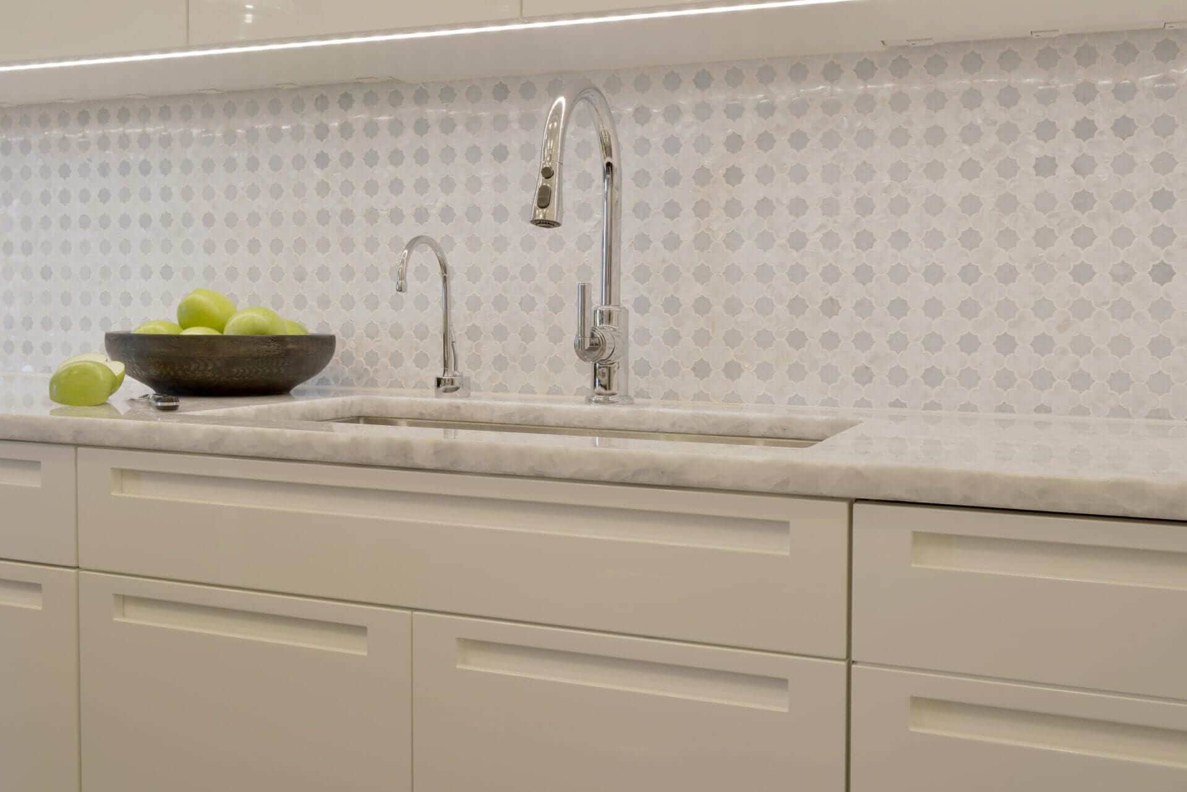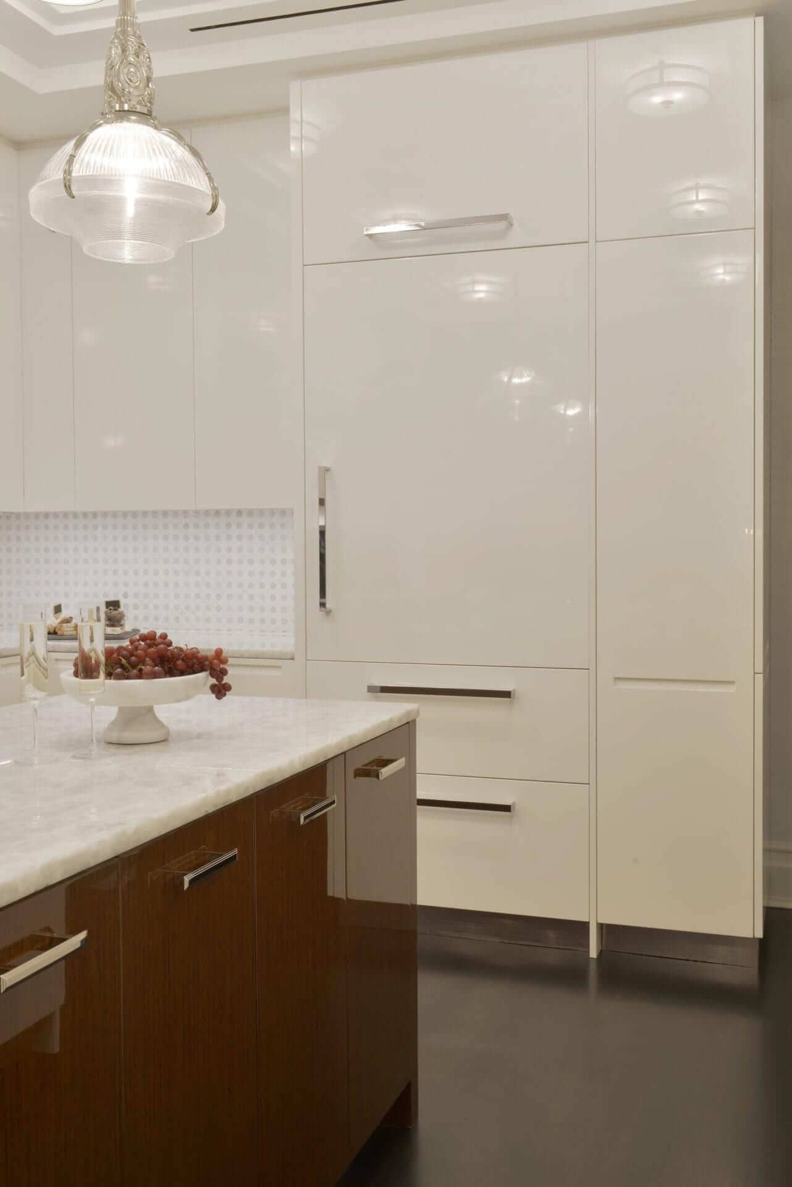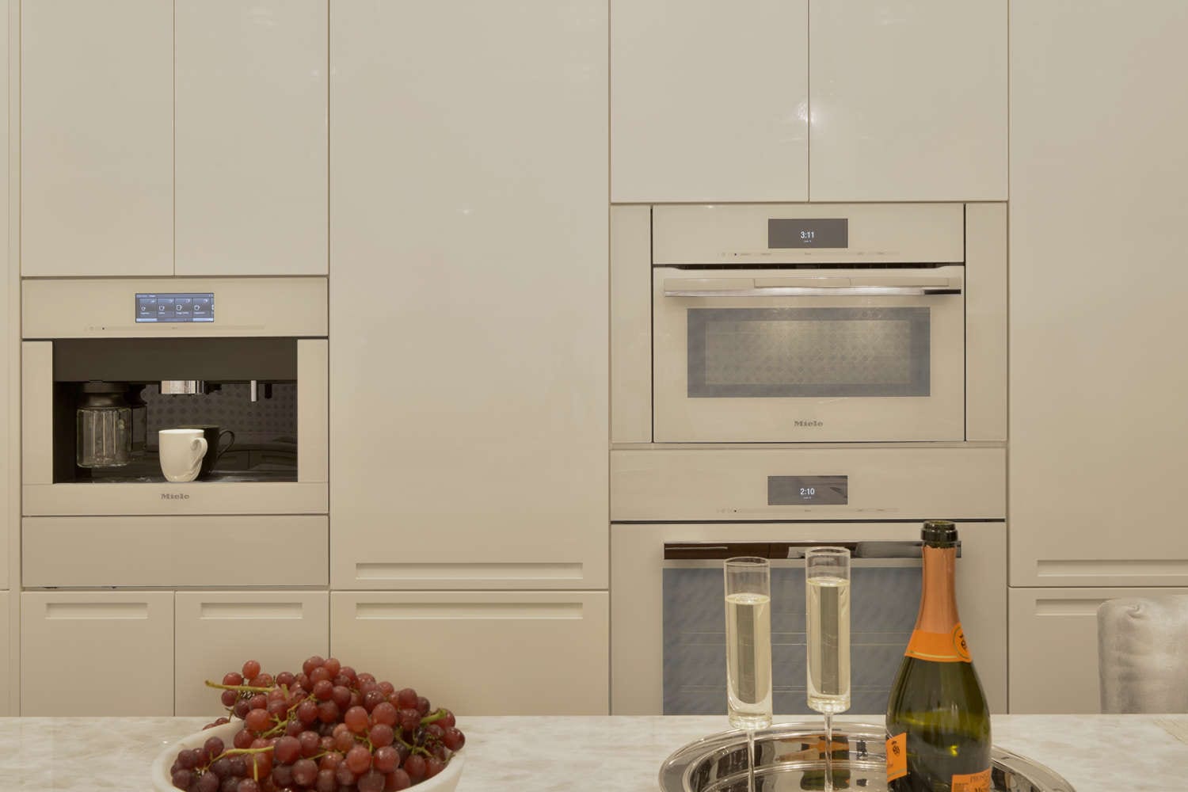About the Project
Sleek sophistication is the hallmark of this stunning contemporary kitchen. Nine-foot ceilings with a stepped tray detail make the kitchen appear much larger than its modest NYC footprint. Despite the limited square footage, the clever layout accommodates island seating and a table for four. High gloss lacquer on the white perimeter cabinets and exotic Wenge veneer island amplified existing light and reflects the lighting fixtures for an illusion of greater depth. Most of the white cabinets sport integrated recesses in lieu of pulls to minimize distraction. A paneled refrigerator, flush ceramic cooktop, low profile vent hood, and white flush-mount oven, microwave and coffeemaker, render the appliances virtually invisible.
Juxtaposed against all the streamlined surfaces are judiciously placed traditional accents: ribbed glass pendants with filigreed nickel stems are a surprisingly ornate embellishment; and decorative glass and nickel ceiling-mounted fixtures in lieu of recessed lighting are a more stylish choice. Circular fretwork on the marble-topped stainless steel table apron promotes an open feel, while metallic leather upholstery on the stools and chairs provides additional sparkle. Opal white quartzite countertops contribute a gorgeous luminosity to the space, while the gray and white marble arabesque mosaic backsplash supplies the room’s solitary yet understated pattern.
This project was designed in collaboration with Kenny Alpert, partner at Manhattan-based firm, KA Design Group.





