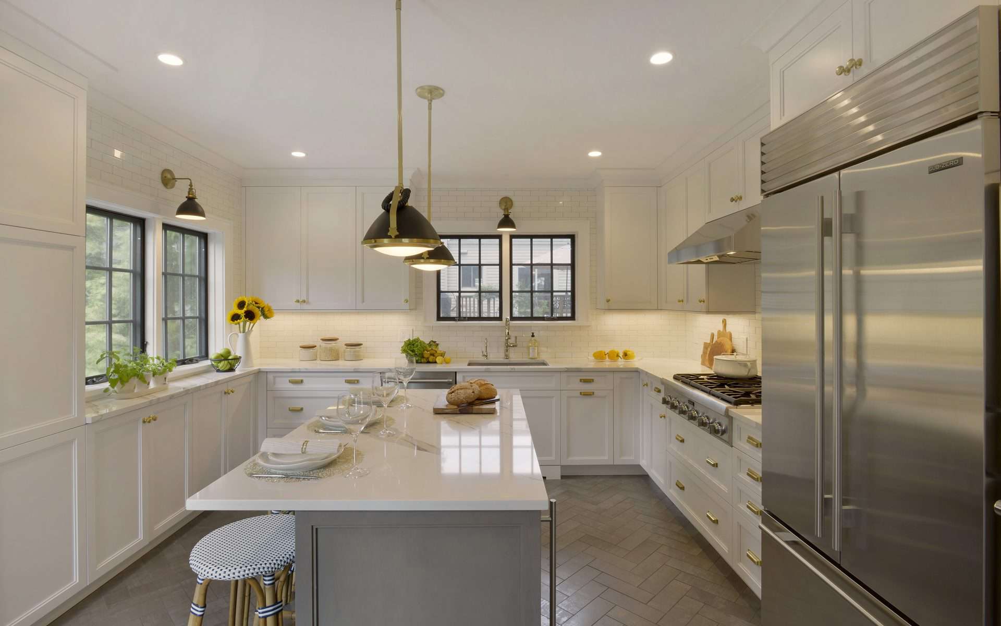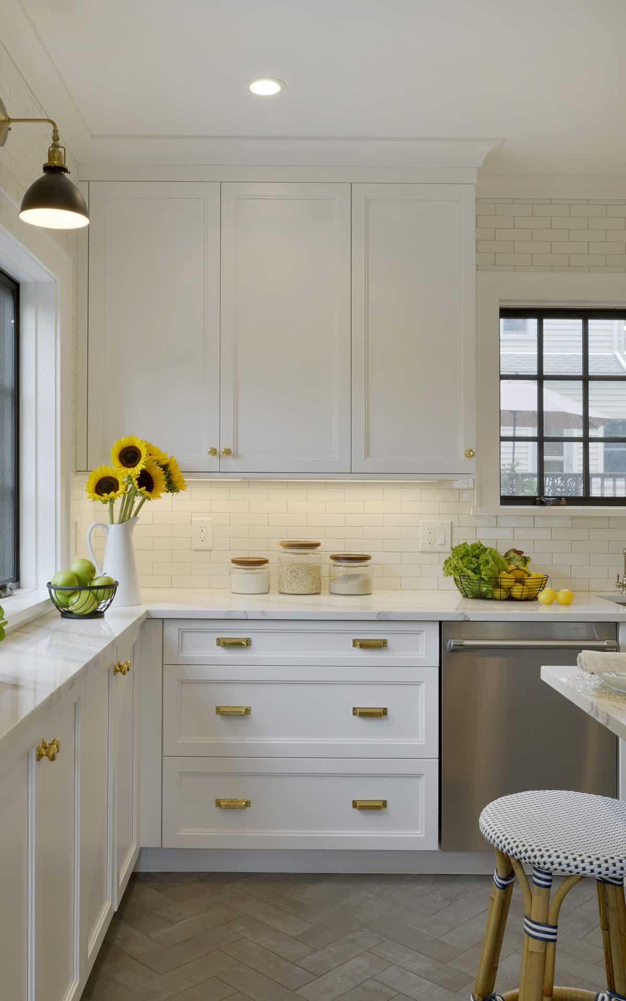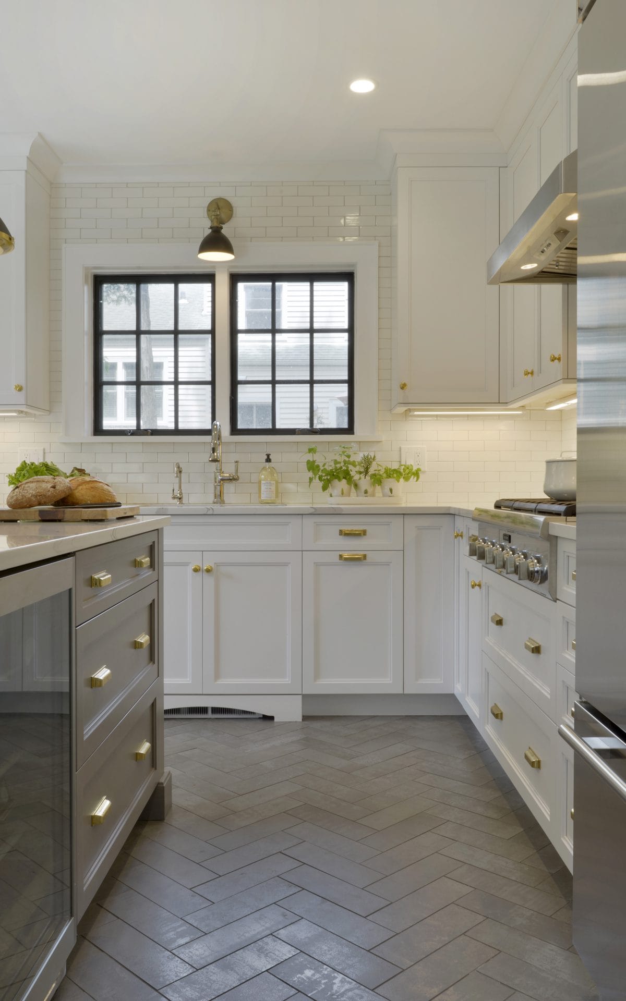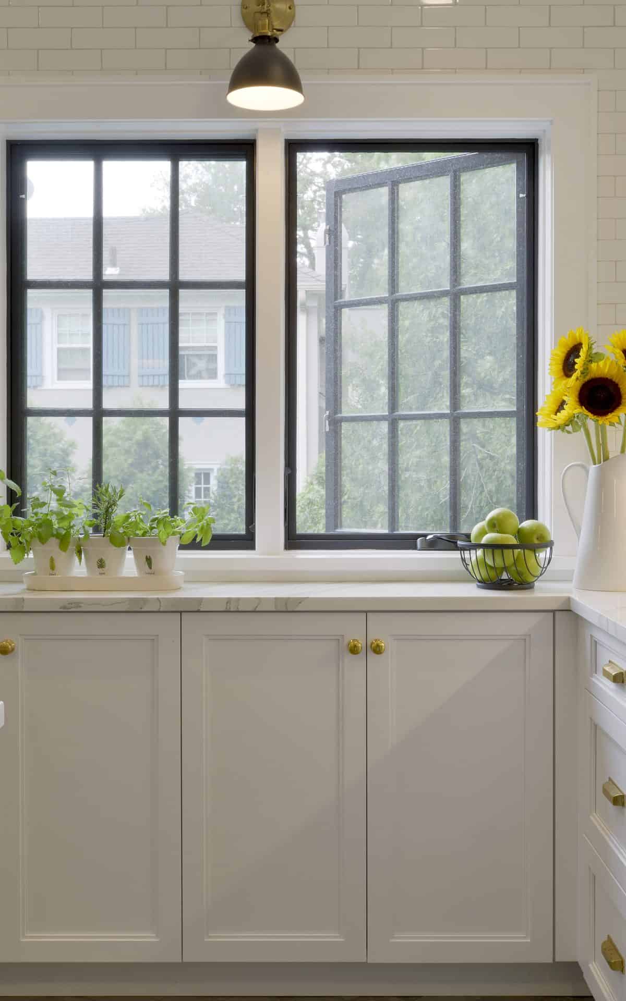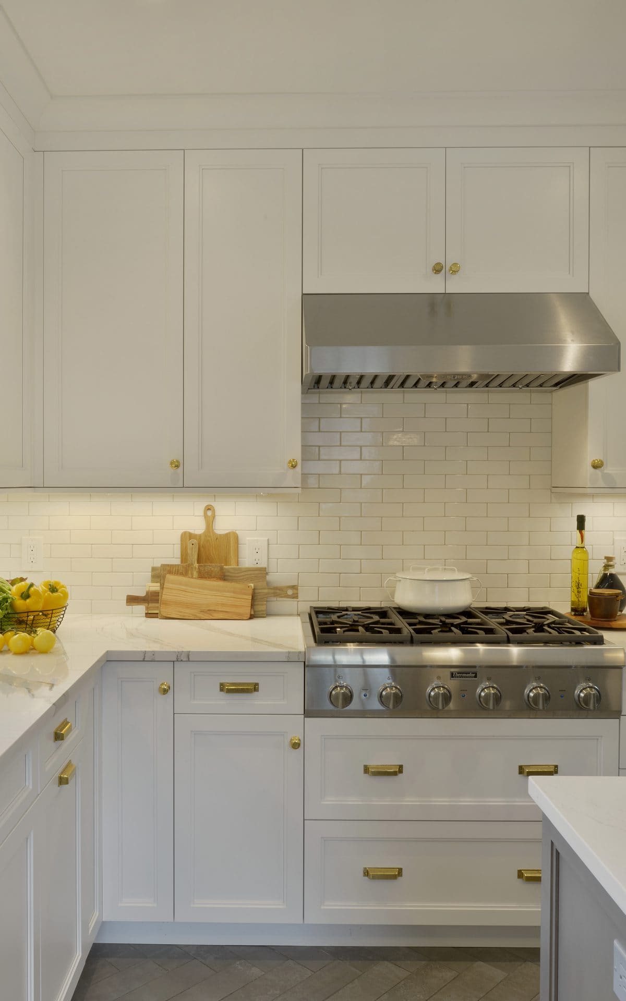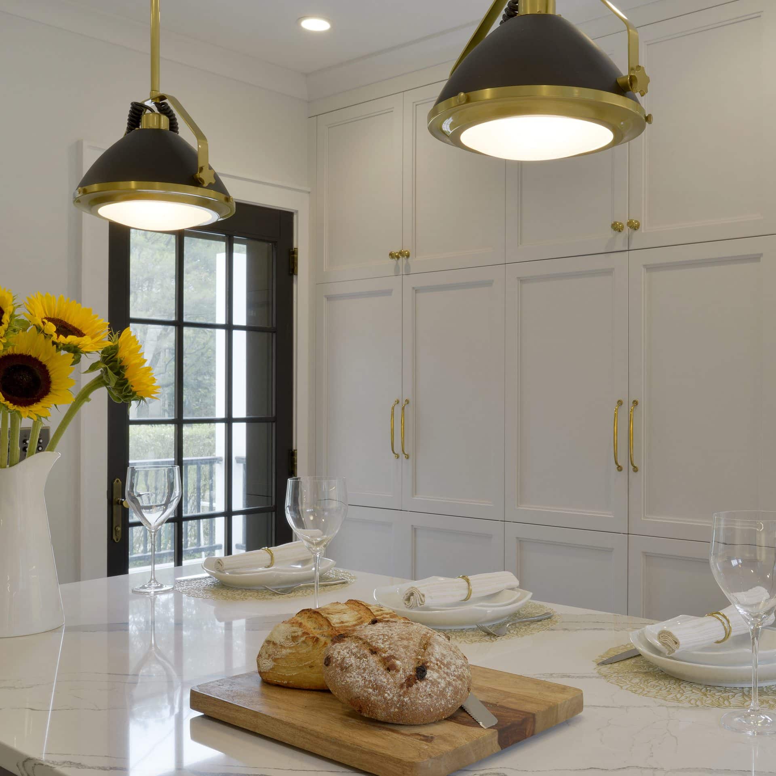About the Project
Updating a modest-sized 1950s Tudor kitchen is especially challenging when there’s an extra door and a basement staircase, yet the owner doesn’t want to enlarge the footprint. The key to this transformation was eliminating those impediments.
The room’s foundation is the herringbone wood-look floor tiles. Transitional styling was achieved with a stepped Shaker door in a combination of white and medium gray; frameless full-overlay construction maximizes storage. Adorning the sink base is a classic arched toe kick valance. For this young family, quartz countertops were a carefree choice: a gray-veined pattern was selected for the perimeter, while solid white provides contrast at the island. Timeless white subway tiles and stylish brushed brass hardware complete the classic design.
The back wall is the prep area, with a rangetop, refrigerator, and double ovens. Anchoring the work triangle is the island that accommodates a microwave drawer, a beverage refrigerator, and three stools.
Full-depth cabinetry wasn’t an option for the back wall of this narrow room; the solution was shallow base and tall cabinets to serve as a pantry and to supplement the limited wall storage.
Bold additions were black painted windows and black and brass lighting; coiled cords on the pendants are a playful touch.

