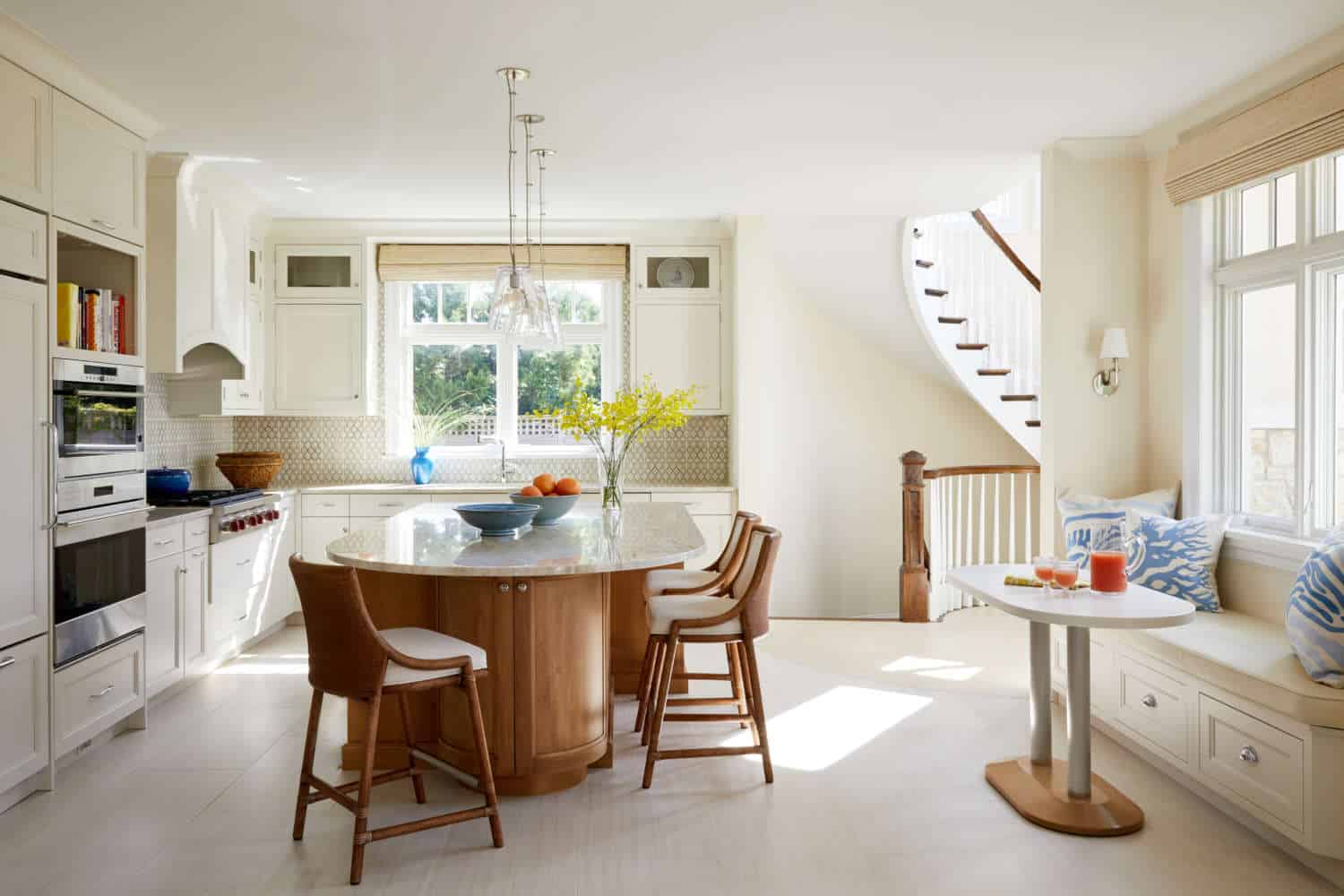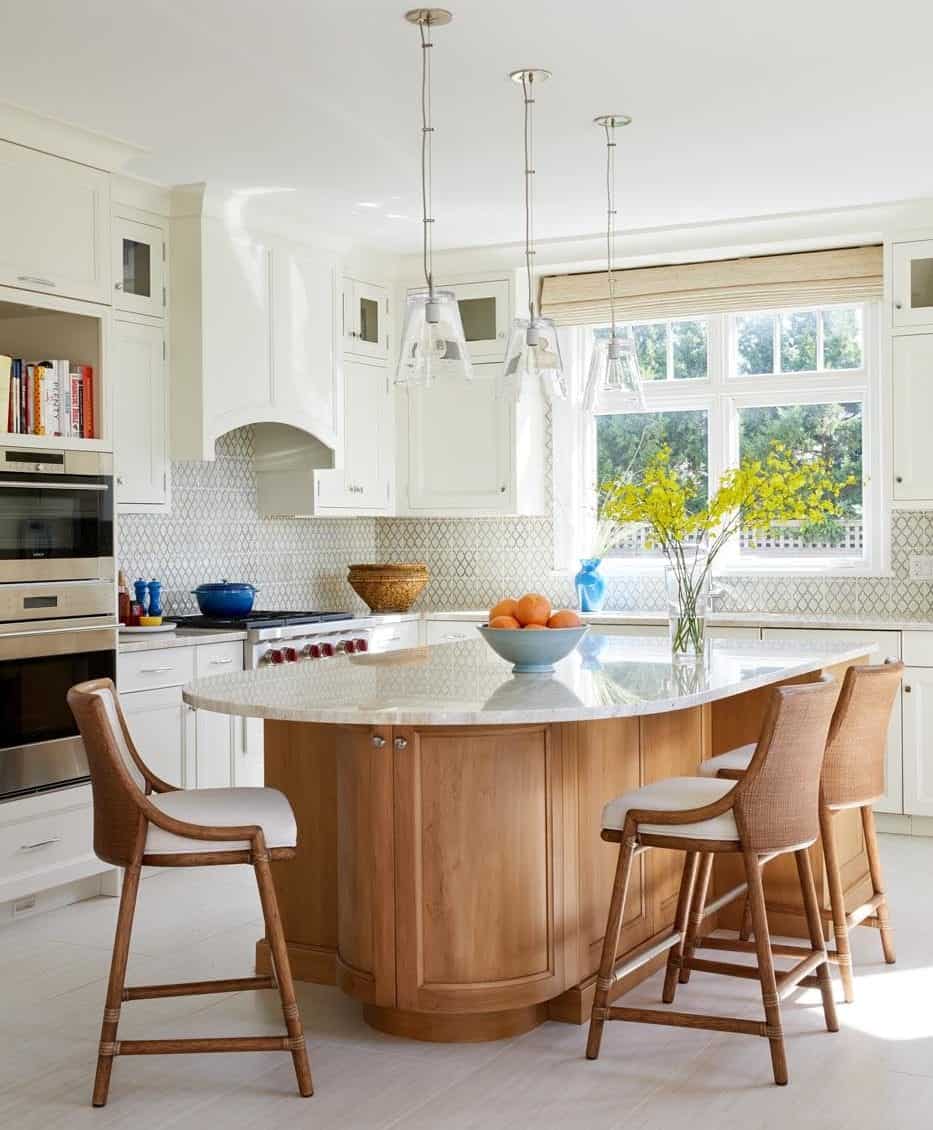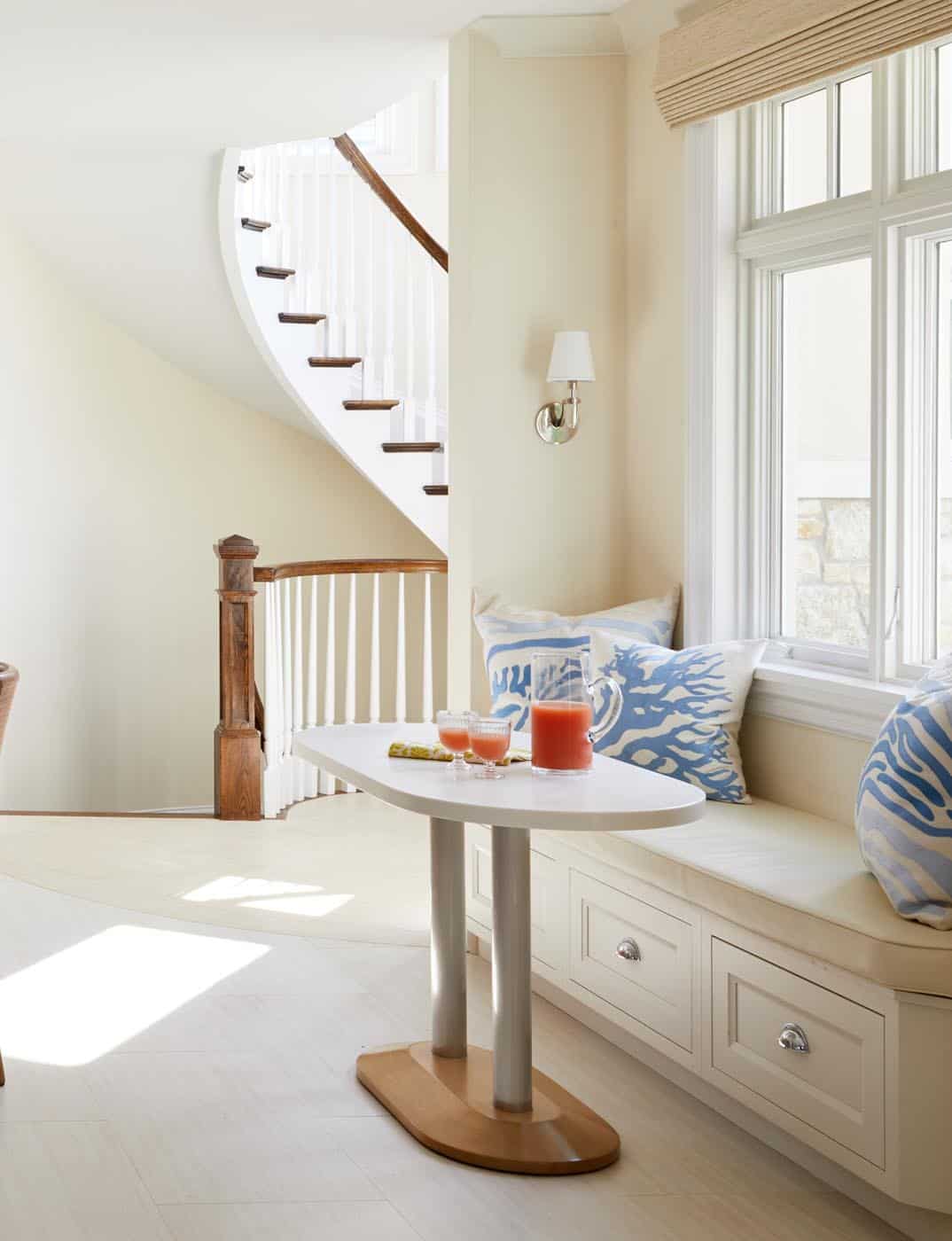About the Project
From the onset, this homeowner stated that expansive ambiance should be prioritized over additional storage. Although a wall was removed to gain a view of the sculptural stairs, cabinetry was limited to a modest “L” with a spectacular island: rounded cabinetry in natural cherry to reference the curvaceous staircase and its cherry newel post and railing. While the shape reduces storage capacity, it compensates with generous seating and impactful design. A cushioned banquette supplies more seating (with storage drawers below) that’s perfect for grabbing a bite or reading a book. The table’s beveled oval cherry base with stainless steel legs evokes a luxury Art Deco yacht and echoes the island’s form. The gentle arch on the paneled vent hood repeats the motif.
Open shelving and glass upper sections on wall cabinets enhance the airiness. A space-augmenting illusion was created by installing the cabinets higher than usual; the taller backsplash tempers the effect of countertop clutter.
Aside from abundant natural light, material choices also play a huge role in establishing spaciousness. White painted cabinetry and bleached wood floors instantly brighten the room, while luminous mother-of-pearl quartzite countertops add a reflective glow. Arabesque-styled backsplash tiles lend subtle pattern to this stunning space.
This project was designed in collaboration with Catherine Ebert Interiors. Photography by Kirsten Francis.




