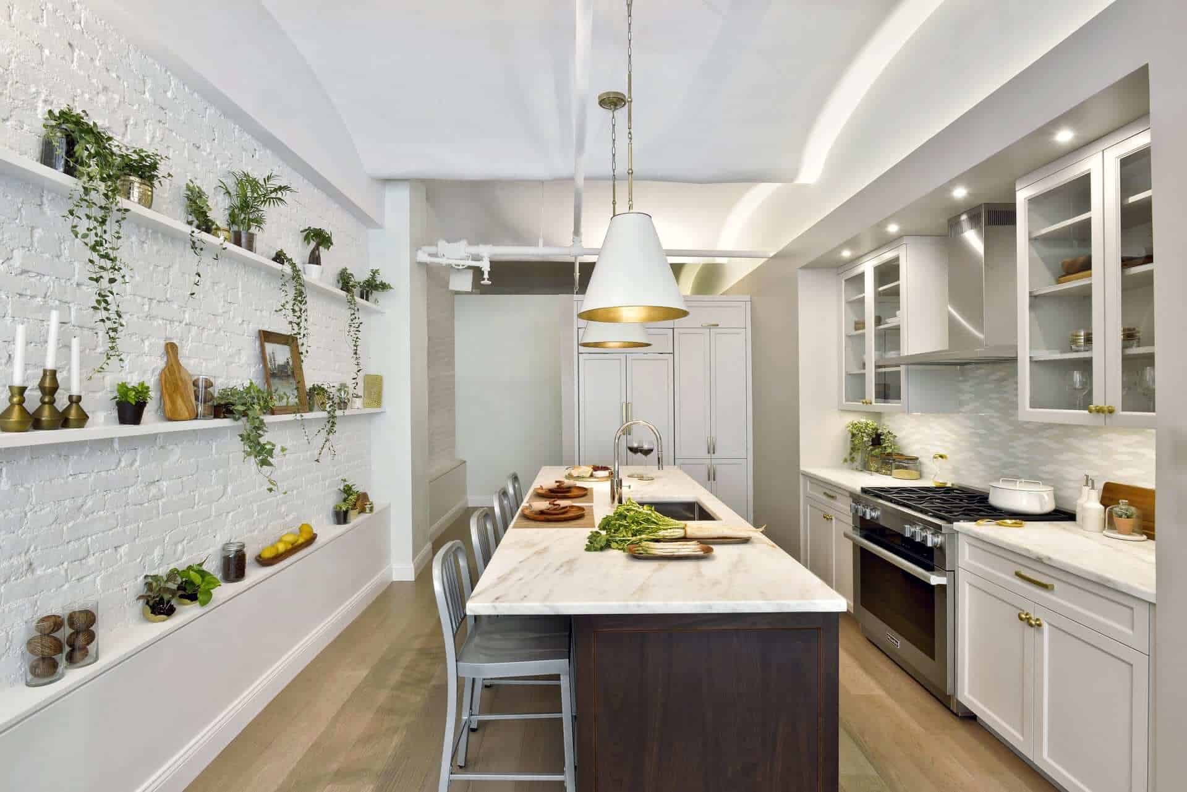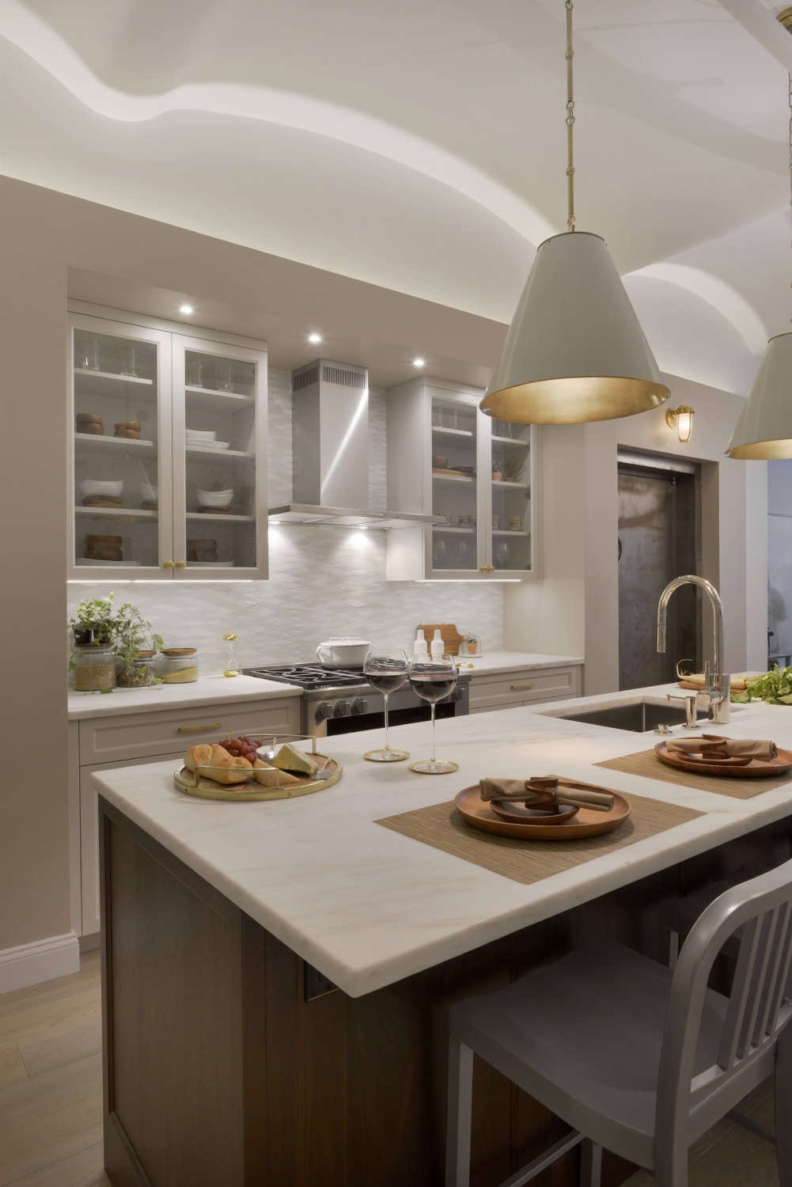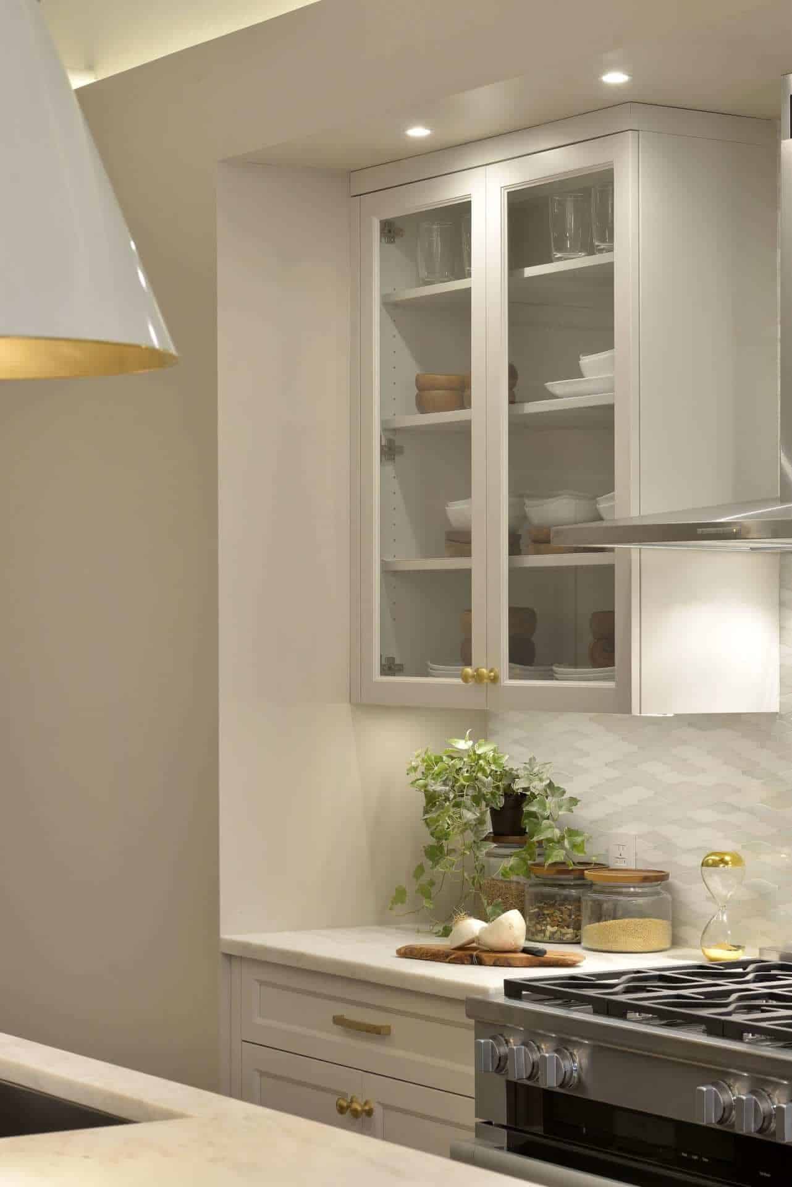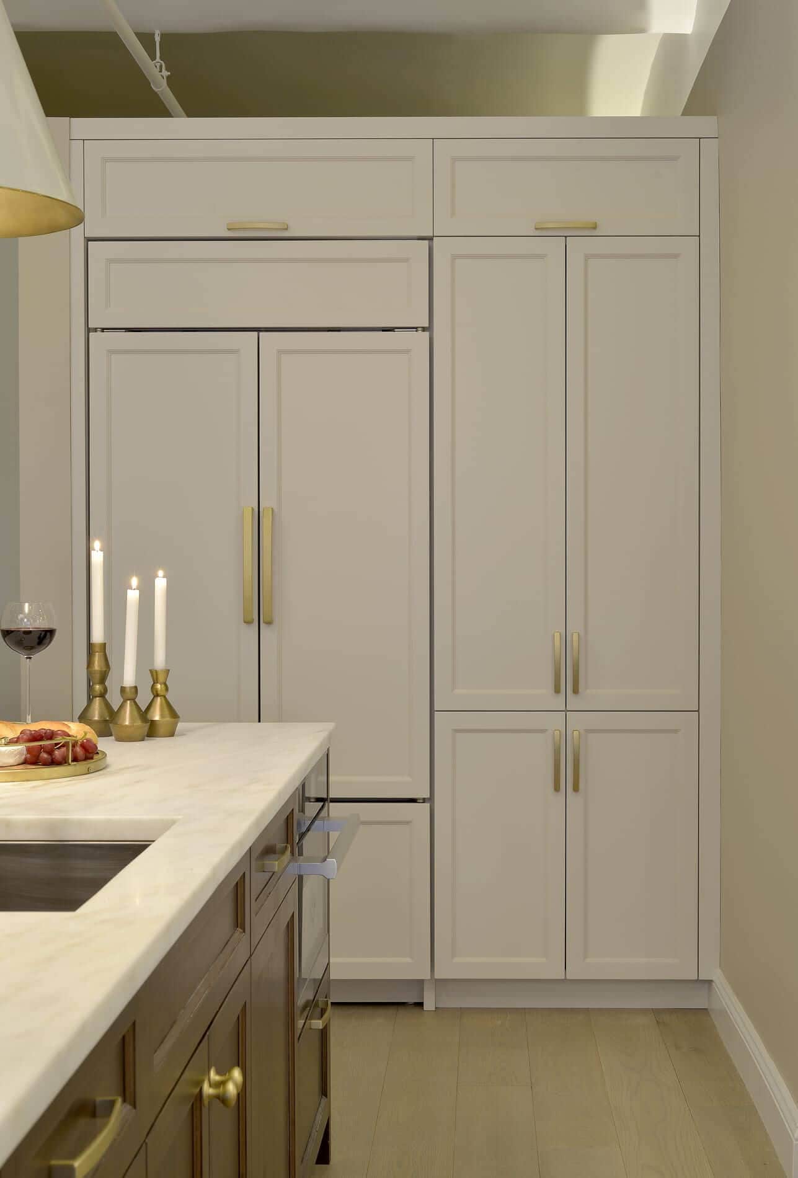About the Project
Sometime design genius is found in the counterintuitive move of actually removing space instead of adding it. By closing off some choppy, disjointed nooks and niches, the homeowners gained more continuous countertop surface, more wall space for storage, and a spacious island with seating. Now it’s a linear and symmetrical space ideal for cooking and entertaining. The brick wall, retained for its texture and authentic loft flair, was painted white to draw light into this windowless interior kitchen. It now holds shallow open shelving for plants and decorative accessories, adding depth to the narrow footprint. Glass doors flanking the hood also create the illusion of a wider room.
Though you often see contemporary kitchens in such former industrial residences, here the homeowners chose a more transitional direction. White painted Shaker cabinets with a classic ogee inner profile grace the perimeter, while the island is rich walnut stained dark. A paneled refrigerator next to the tall pantry maintains a clean, uncluttered appearance at the kitchen’s far end. Imperial Danby marble countertops are paired with a more modern glass mosaic backsplash for an eclectic mix. Touches of brushed gold in the hardware and island pendants contribute to the apartment’s cool downtown vibe.





