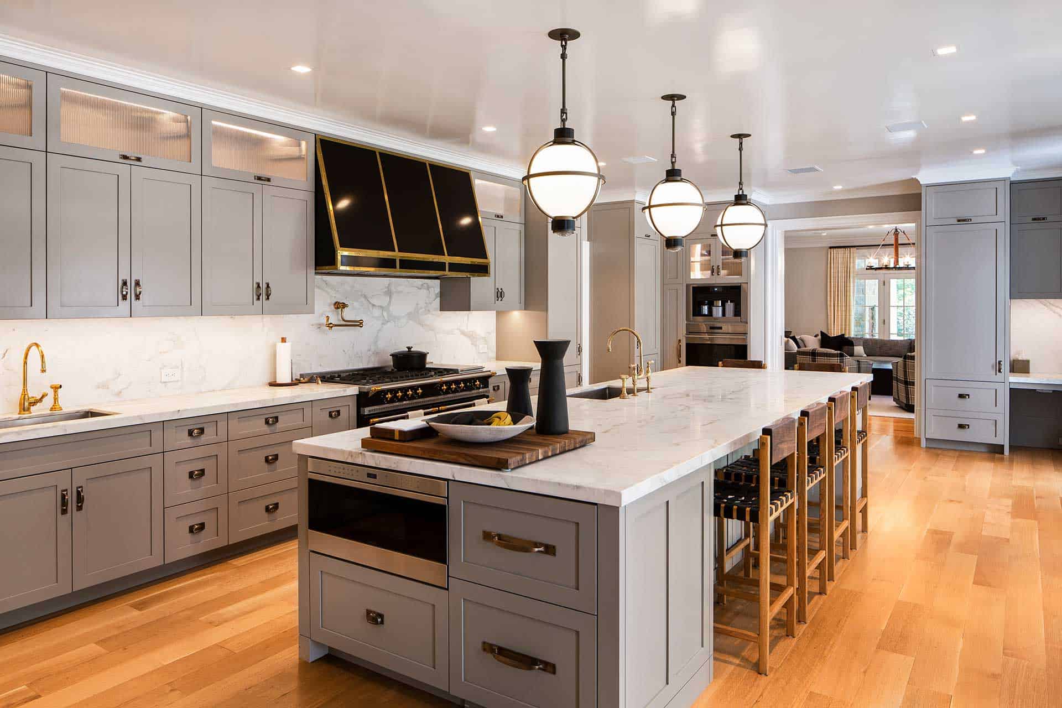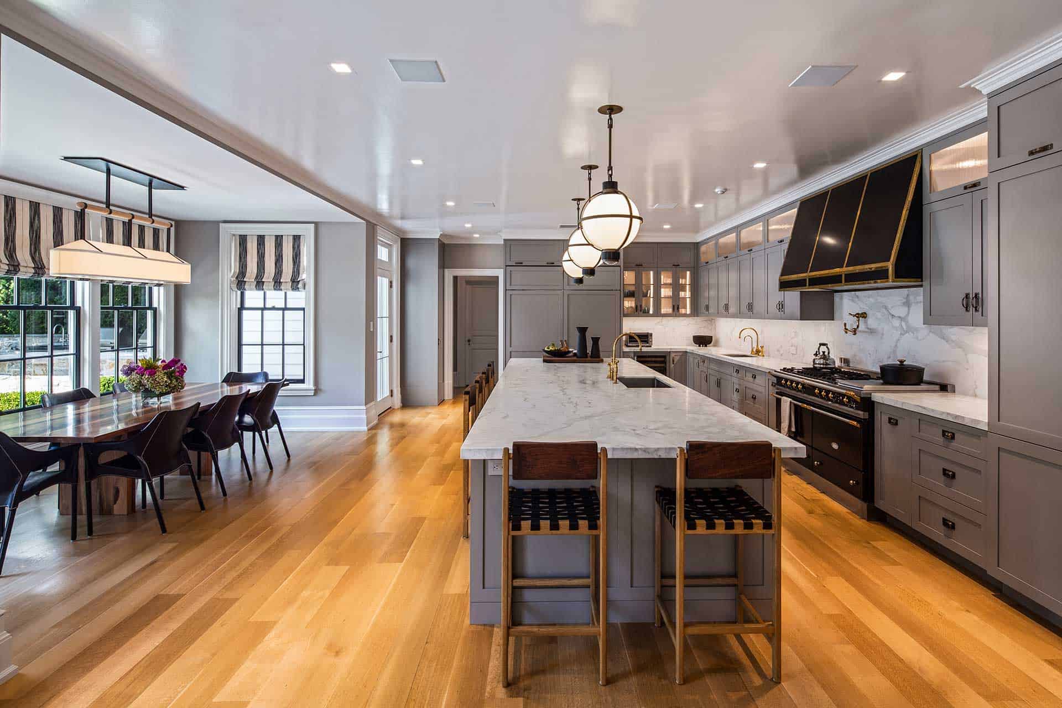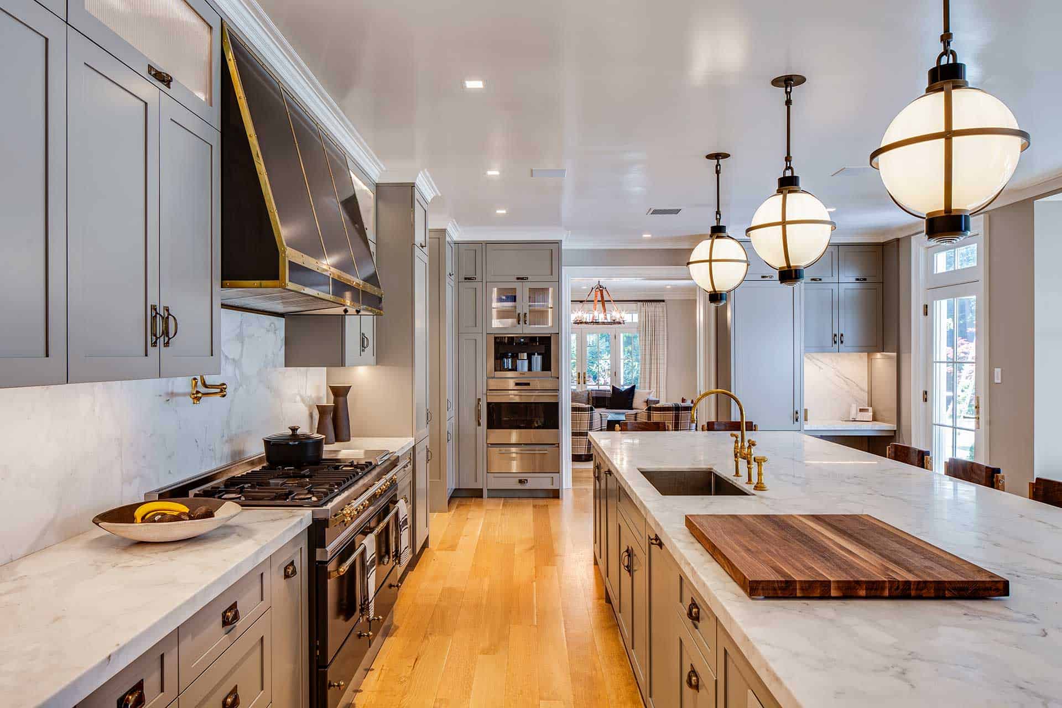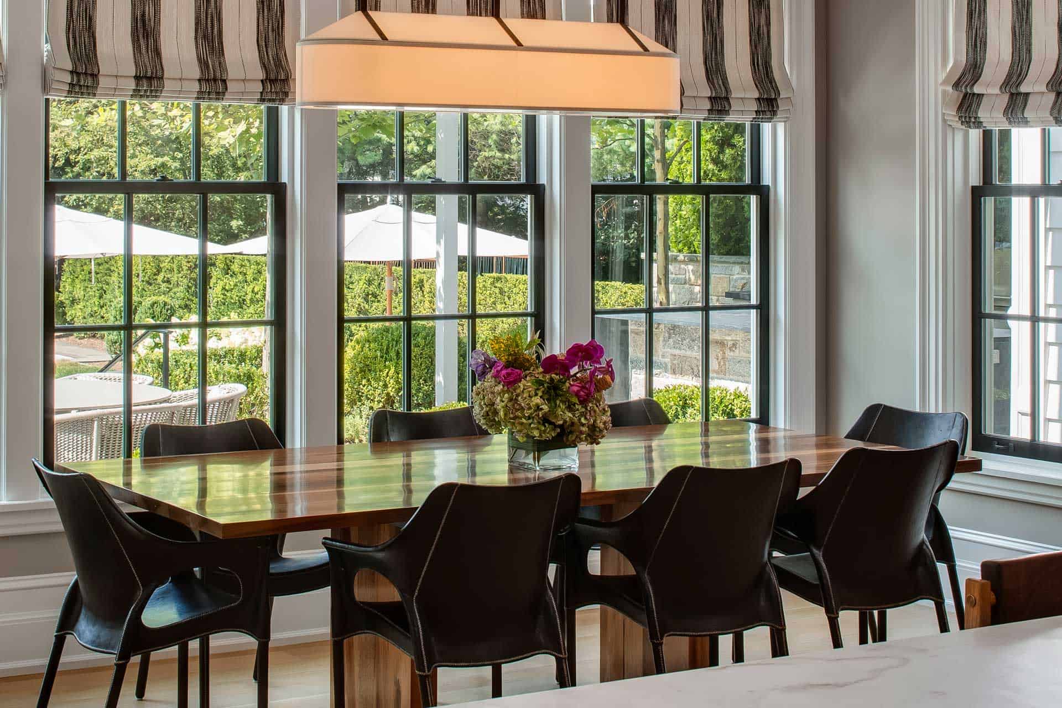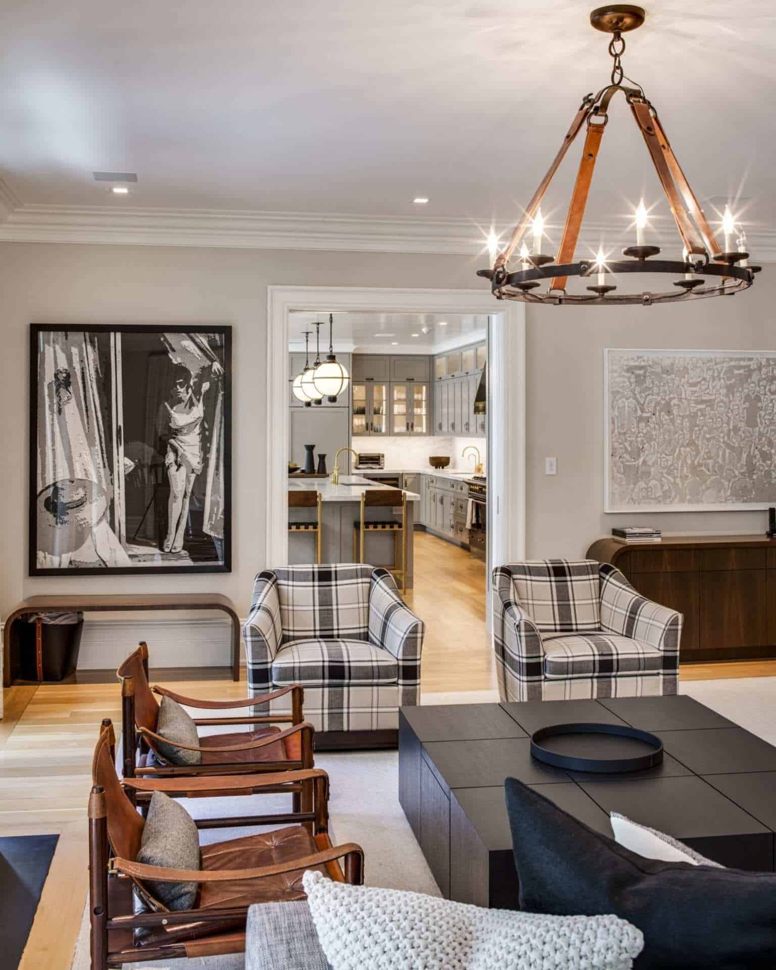About the Project
The desire for a more spacious family home prompted this homeowner’s move from the city to the Westchester suburbs. Their architect focused on enlarging the kitchen without it being overwhelming, as well as integrating it with the surrounding rooms. The Bilotta designer was tasked with fleshing out the details envisioned by the architect and homeowner.
The client requested a soft gray finish, wanting a warmer choice than bright white. They coveted the matte black range with brass trim, paired with a custom hood in the same combination. Brass accents on the pendants, pot filler and both faucets add to the warm palette to produce classic aura, while the wide-framed Shaker doors and the rib-patterned glass provide a clean modern twist. The generous island accommodates stools on two sides and the main sink. Anchoring one end of the room is the paneled refrigerator and freezer, microwave drawer, wine cooler and secondary sink. The opposite end is balanced with a built-in coffeemaker, wall oven, warming drawer, and even paneled refrigerator/freezer drawers. A bonus is that there’s pantry storage galore.
A kitchen table that seats eight is situated in the sunny windowed bay, supplying an inviting spot for dining and remote work.
This project was designed in collaboration with Erica Crisses – Erica Crisses Designs; Ira Grandberg – Grandberg & Associates Architects; Mika Raja – Studio MRD; and Lauren Caron – Union Adorn. Photography by Kirt Washington. In 2021 it won first place for Best Traditional Kitchen at the 10th Annual Westchester HOME Design Awards.

