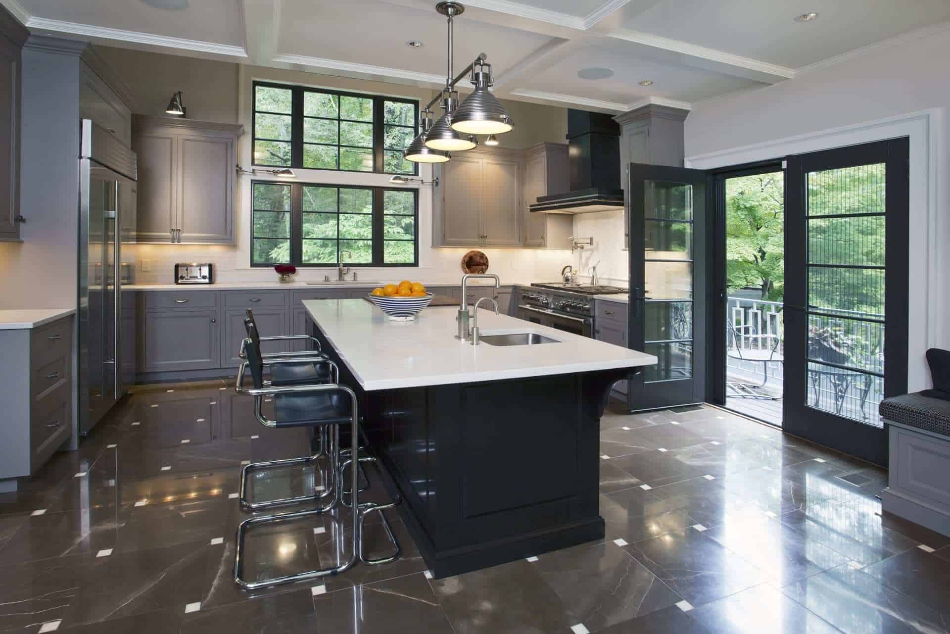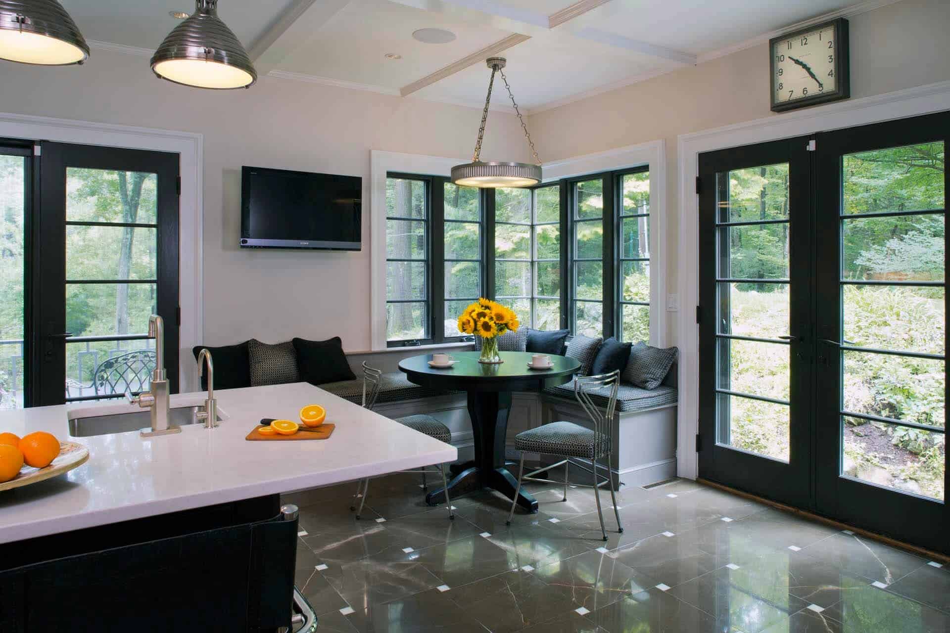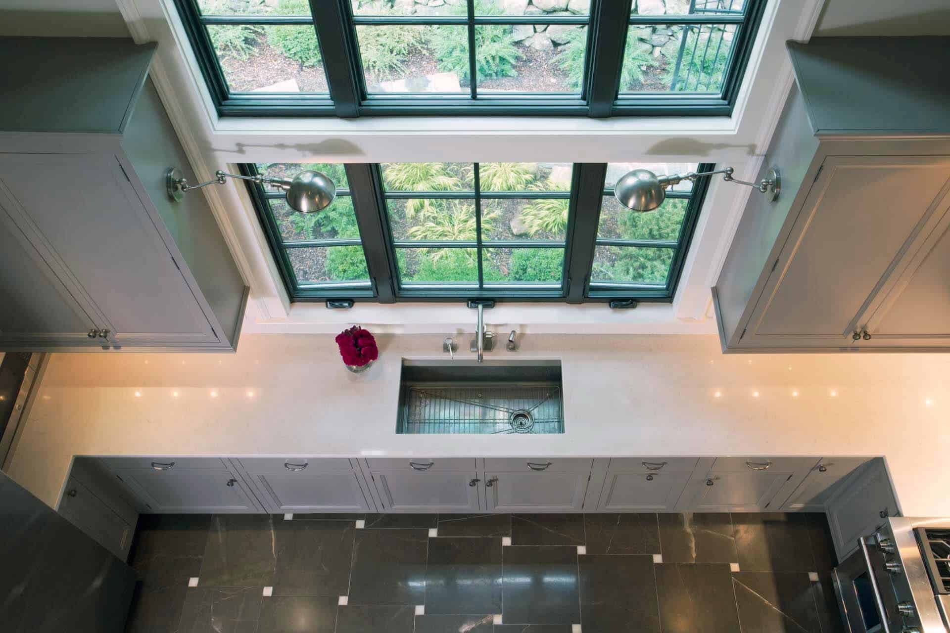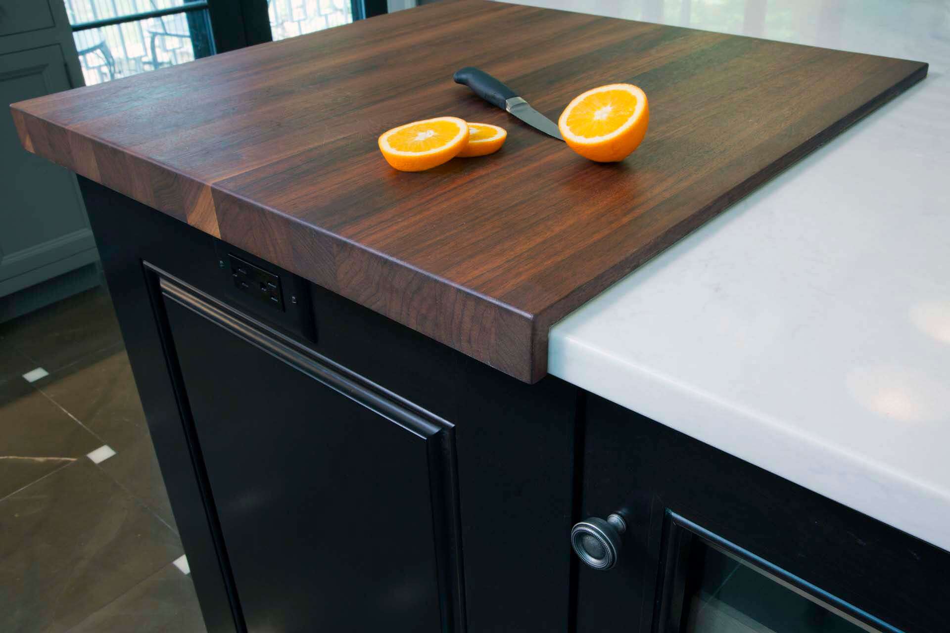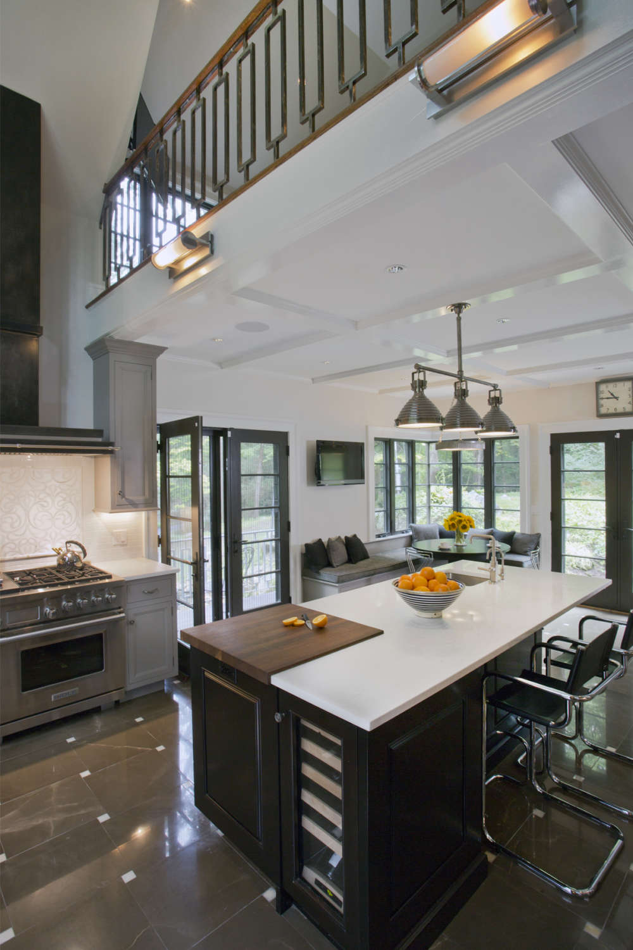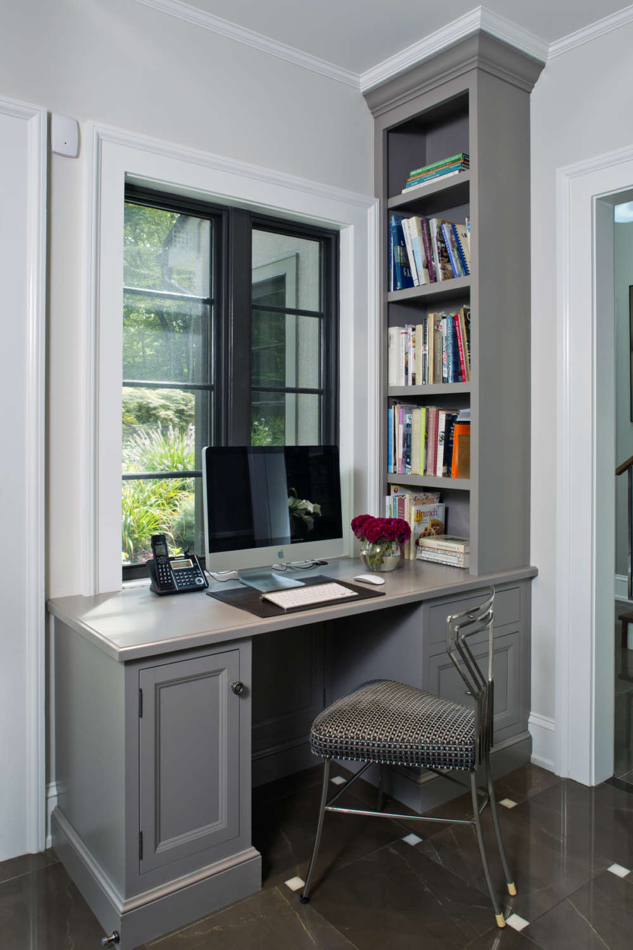About the Project
As you enter this kitchen, you’re struck by the surrounding secluded wooded landscape. A small addition allows for a spacious U-shaped kitchen that accommodates a 48” range and refrigerator. Perimeter cabinets are classic inset construction with flat panel doors, finished in taupe paint. To distinguish the island, frameless raised panel cabinetry was chosen, rendered in cherry with a rich espresso stain. The island houses a paneled wine refrigerator and prep sink. A surprising feature is the two ceiling heights: the majority of the room, positioned beneath second floor bedrooms and a balcony, is standard height; the smaller addition at the end of the room has a vaulted ceiling that’s not immediately noticeable. But as you approach the main sink, the ceiling explodes above, which is especially dramatic when viewed from the balcony. To subtly differentiate the two heights, shallow coffers were installed. Their square pattern repeats in the marble floor and black-framed window mullions.
In addition to island seating, a banquette (with storage below) is tucked beneath corner windows for casual entertaining. It’s like dining in a treehouse. And under yet another window is a small desk: just enough room for a pencil drawer, files, storage for supplies, and a bookcase.
This project was designed in collaboration with Robin Prince Zahn Architecture.

