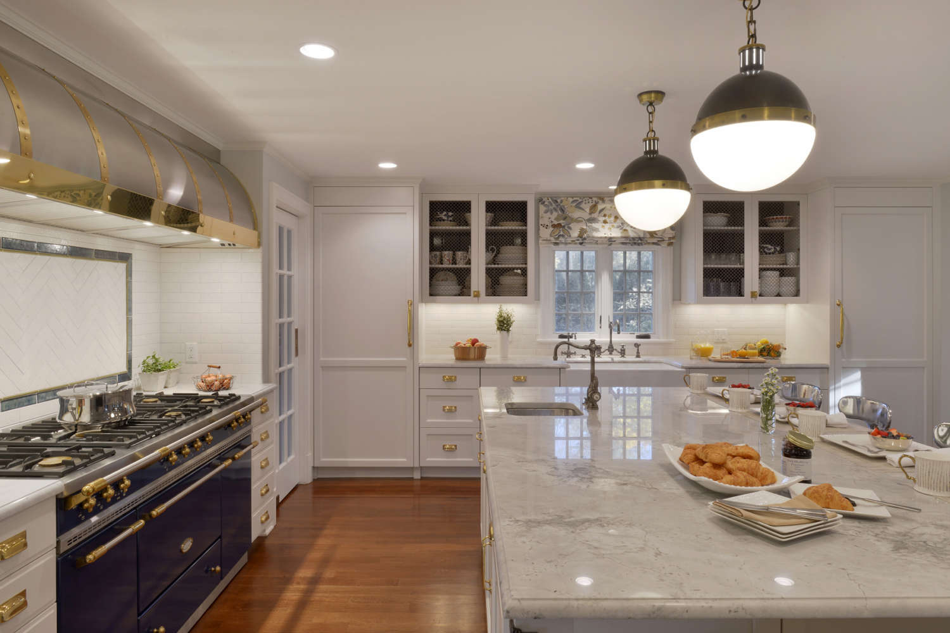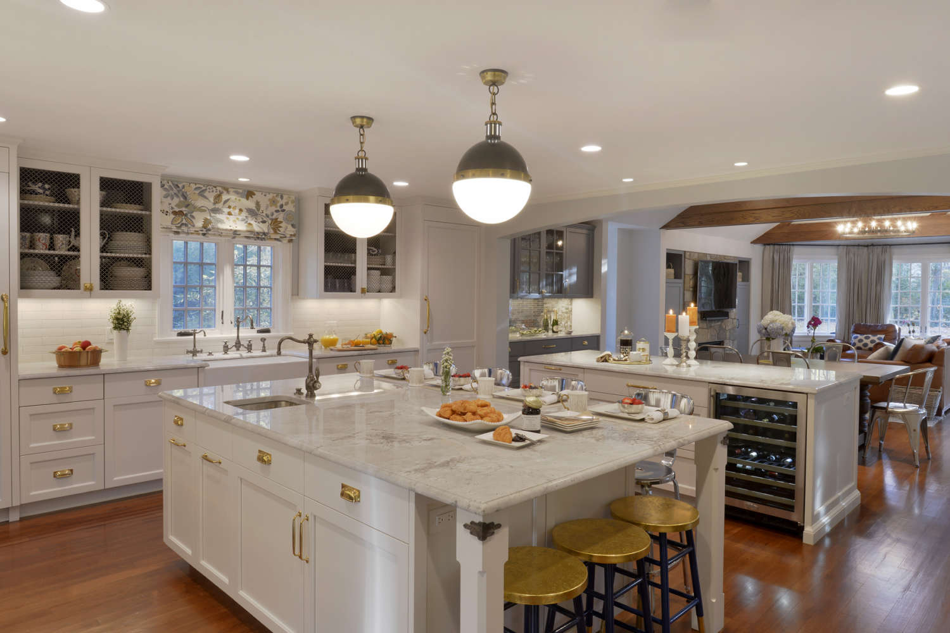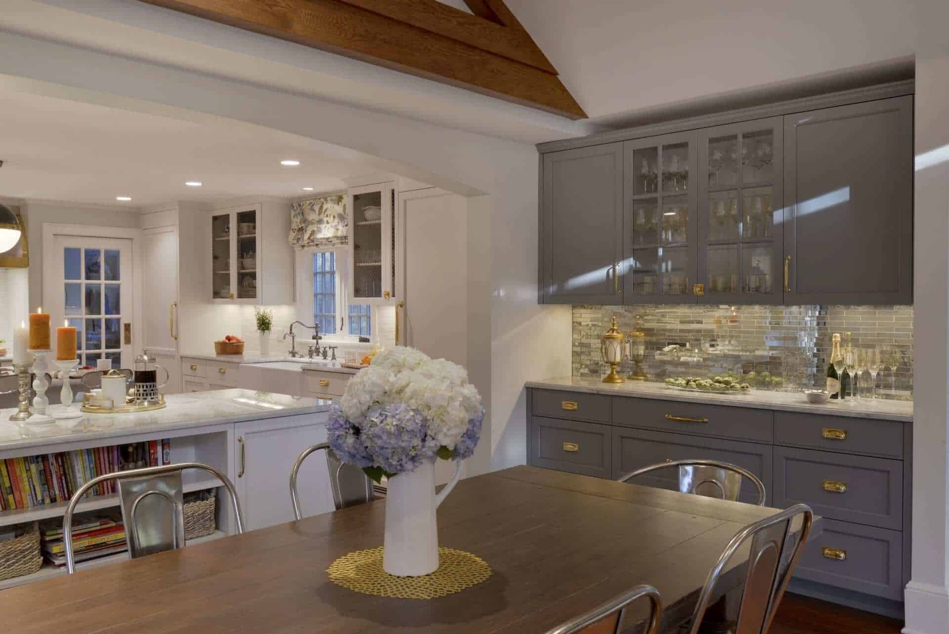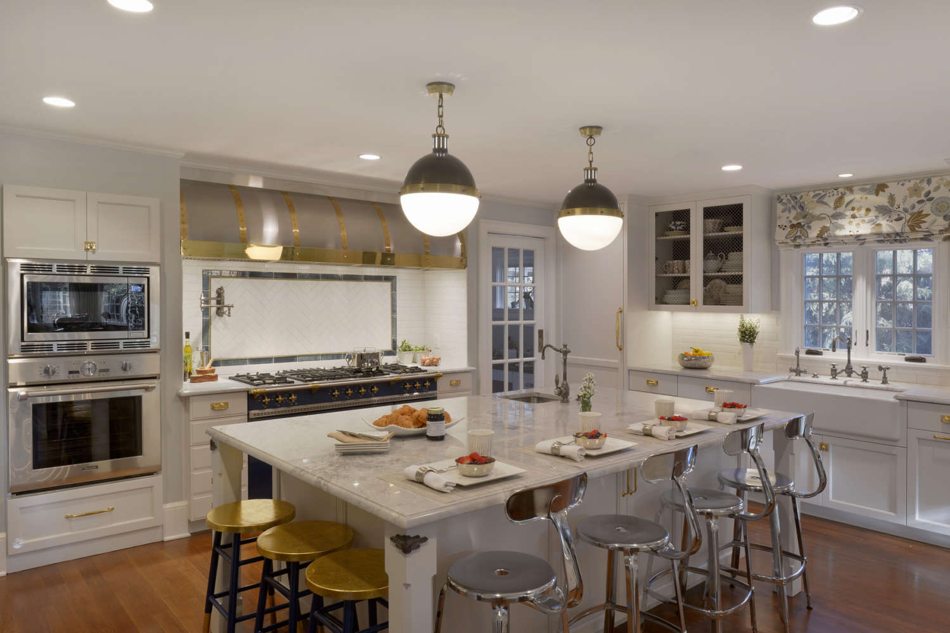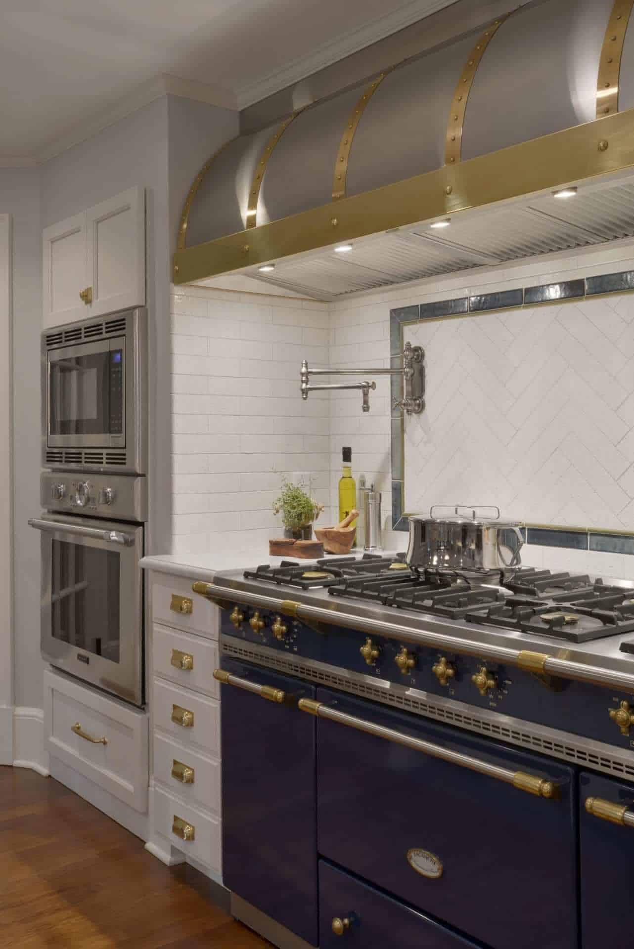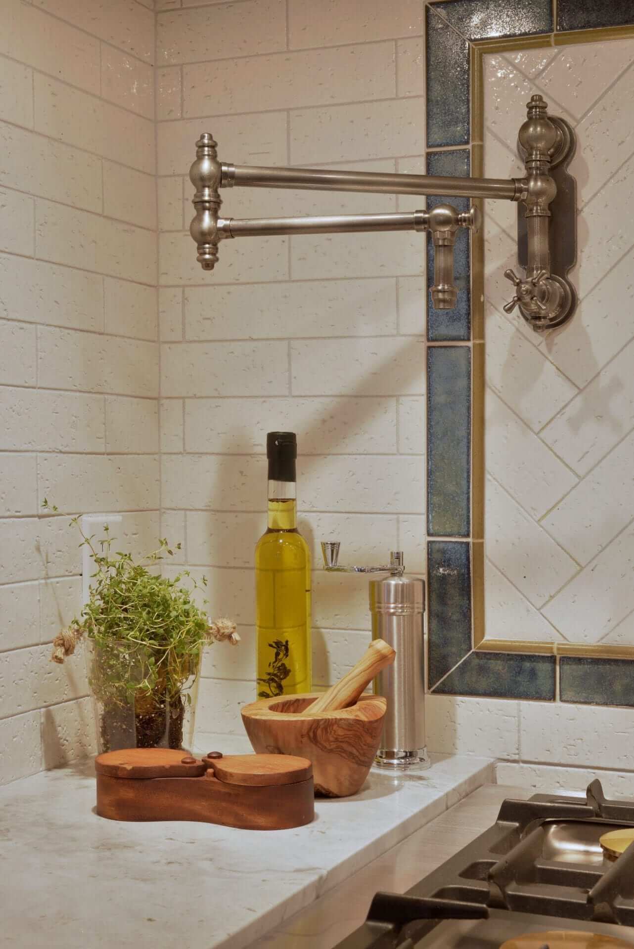About the Project
Stately architecture doesn’t guarantee an interior equipped for contemporary living. Purchased from the original owners, this 1928 gem sorely needed a makeover that honored its history, yet rendered it more suitable for today’s lifestyles. Design inspiration was taken from the owner’s must-have 60” Lacanche range in French Blue with brass trim, which informed the classic esthetic. It’s topped by a curved stainless steel vent hood with brass straps and rivets. Interiors of open cabinets are painted to match the range, with bronze wire mesh door inserts. Brass cabinet latches, bin pulls and handles, along with antique pewter faucets and a farmhouse sink, add to the time-honored charm. To balance these traditional details, clean-lined full-overlay recessed panel cabinetry was painted white. Quartzite countertops and white subway tiles complete the inviting look.
Dual islands provide function and versatility: the one opposite the range houses a prep sink and ample storage, and incorporates seating on two sides; the second one includes a beverage refrigerator, with storage for books and serving pieces.
The breakfast room boasts a built-in hutch painted a medium gray, with mullion glass doors. The steel mosaic backsplash is a sparkly touch, proving an old-world look doesn’t need to look old.
This project was designed in collaboration with Dipti Shah & Paul Benowitz Architects.

