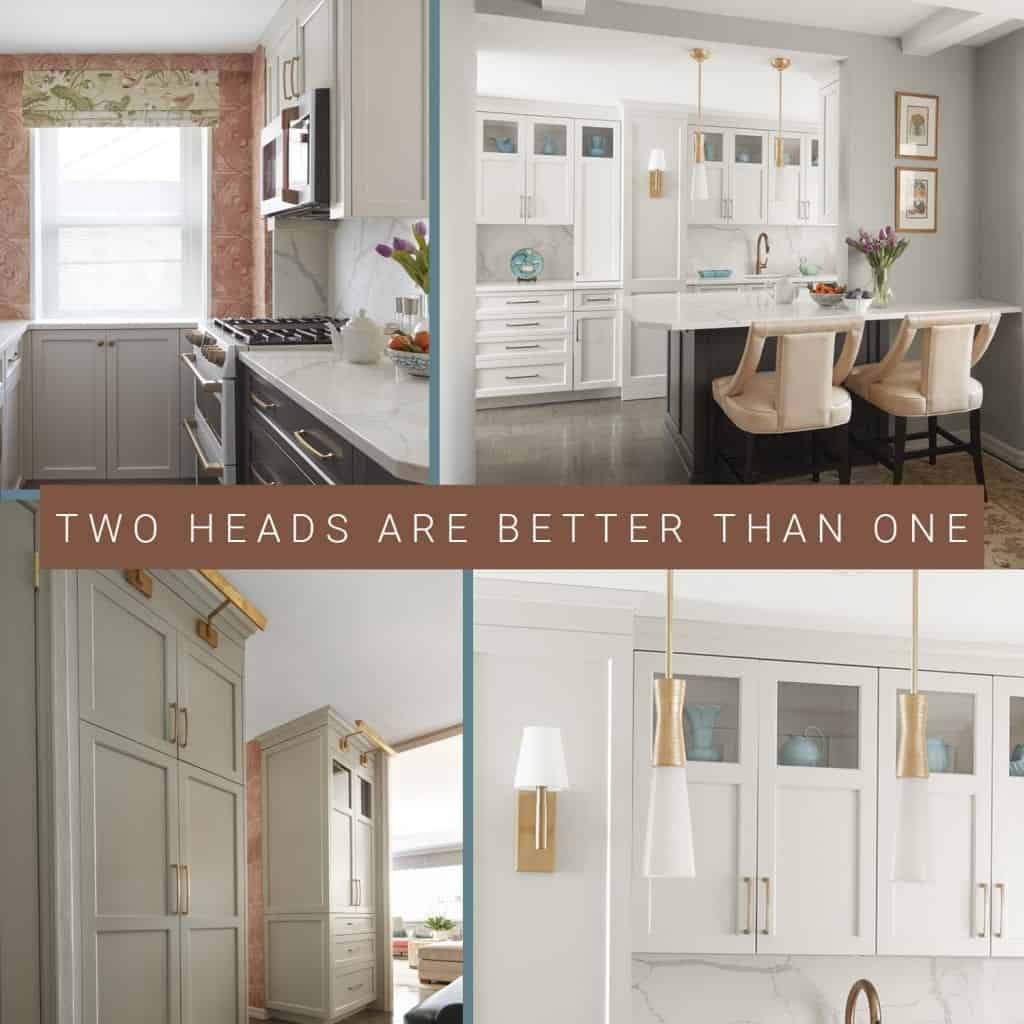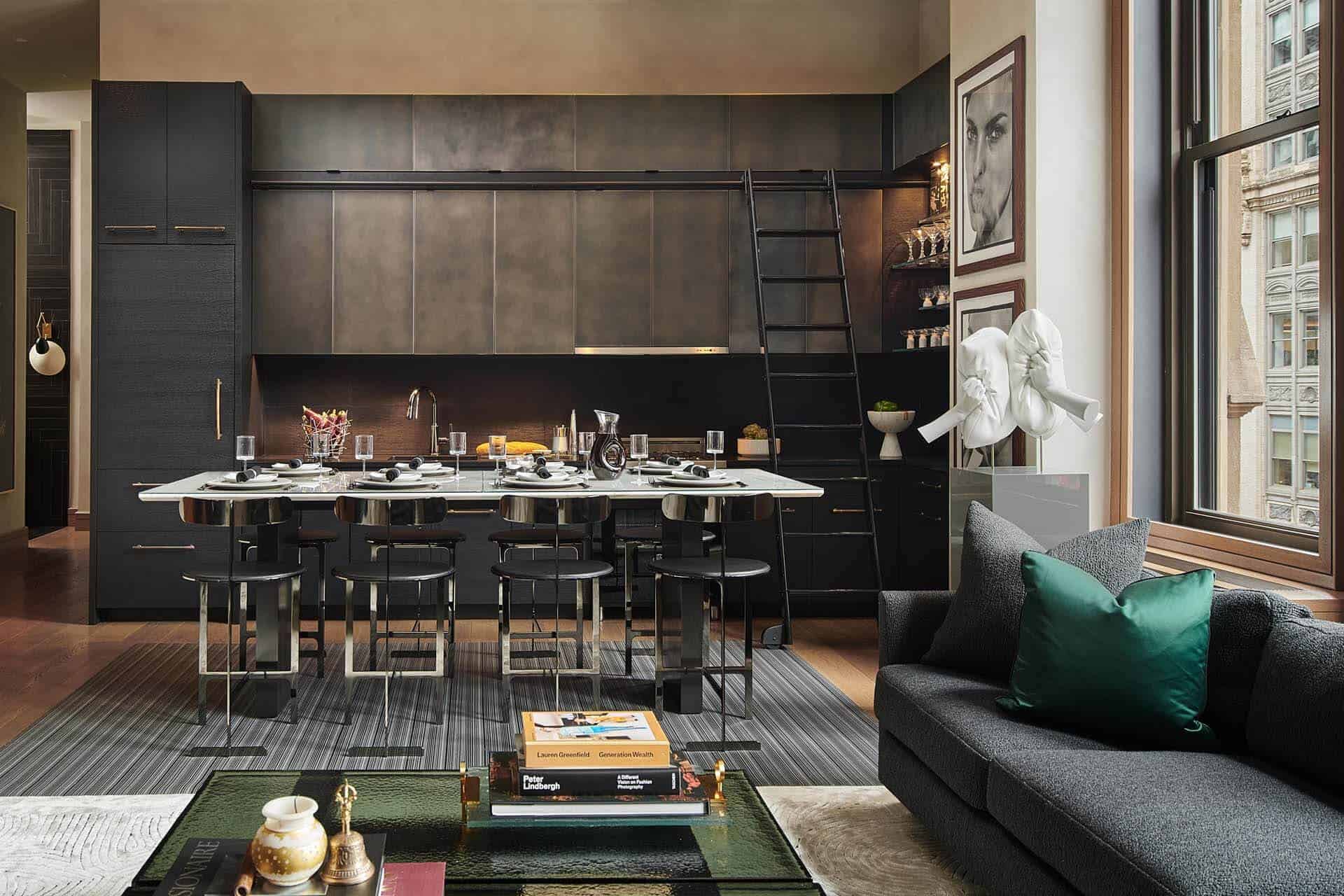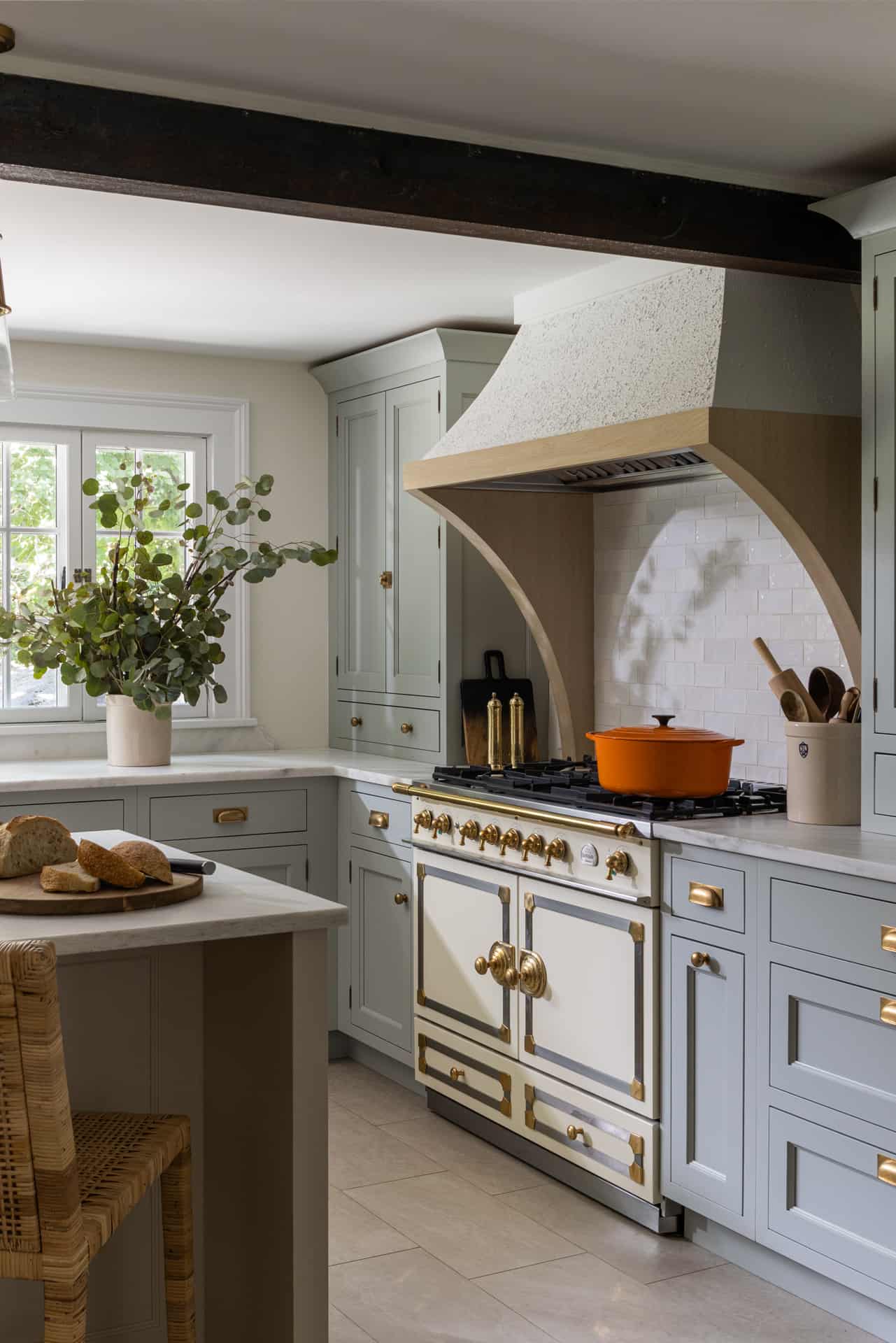Two Heads Are Better Than One
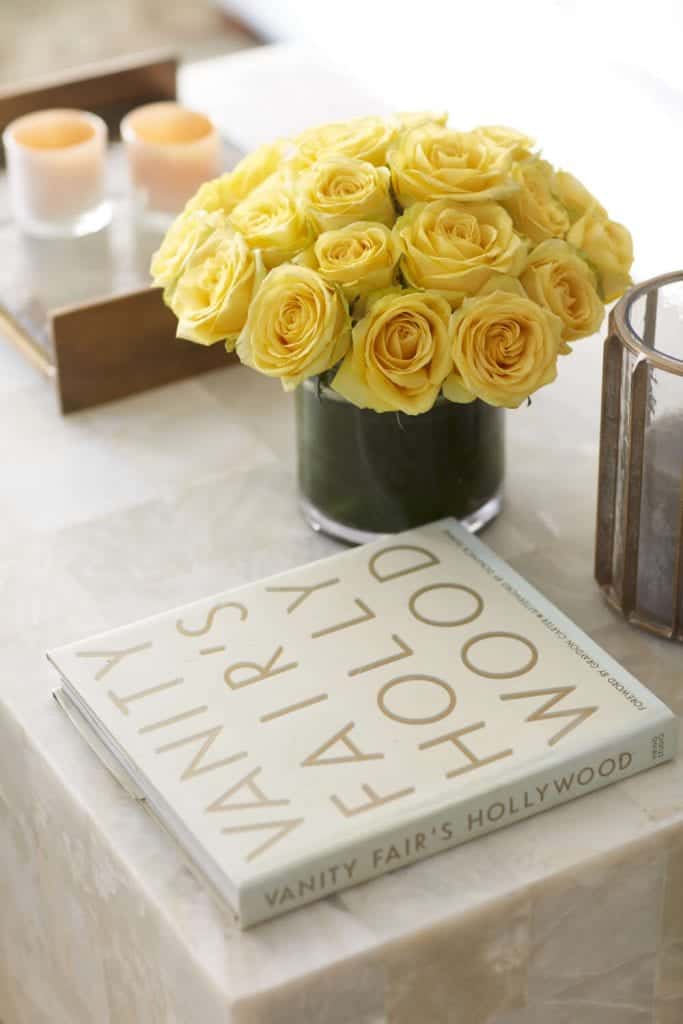
The alchemy of collaboration is a well-known phenomenon. Ideas are bounced off one another and the magical spark of inspiration is born. This was the case when Bilotta Senior Designer, Thomas Vecchio, and Patrick J. Hamilton of Patrick James Hamilton Designs, partnered on the reimagination of a typical galley-style kitchen on Manhattan’s upper east side. Part of a whole-apartment renovation in an iconic mid-century white brick building, the team was faced with a dated, choppy, and claustrophobic space. Some cabinet doors and drawers had long since fallen off, and a pantry closet was stuffed and inefficient.
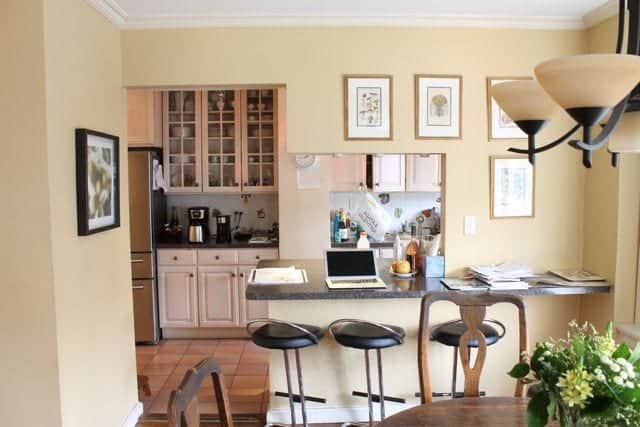
Patrick immediately envisioned a conversion to a pre-war sensibility, but with a pared-down esthetic. “I instantly pictured paneled doors, millwork, transoms, coffers, and cased openings throughout, in a style we dubbed ‘cleaned-up traditional.'” Both designers knew that these new elements in the space had to extend into the kitchen for a unified theme.
The owner and her son had occupied the apartment for a while, so she knew exactly what she wanted from the makeover: a light-filled kitchen that felt more integrated into the rest of the space, with expanded and very specialized storage options. From a style standpoint, her only requests were a palette of cool and warm grays, and countertops with bold “lightning bolt” veining.
A huge challenge for the pair (though commonplace in New York City apartments) was that gas and plumbing lines, as well as existing structural columns and chases, had to remain in place while still achieving a transformation. The shorter wall cabinets suspended over the breakfast bar, as well as an open cabinet spanning the doorway to the main living space, were removed. The only section of that partial wall that remained was a header just high enough to accommodate the ceiling coffers, thus creating an open vista from living space through to the kitchen.
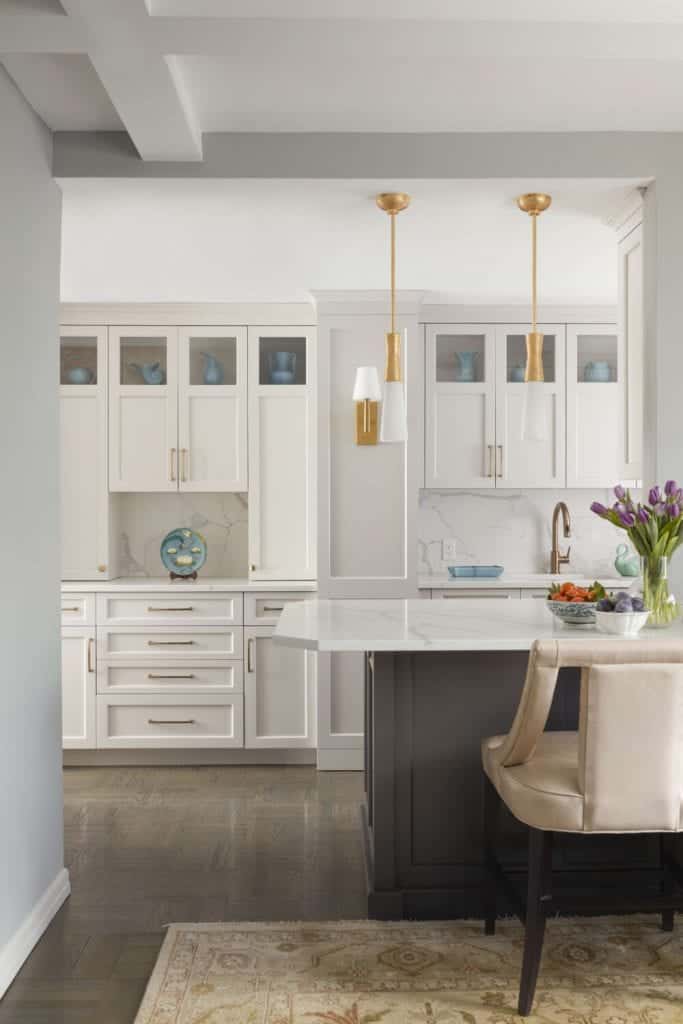
But initially, this was not an easy sell. The design duo had their work cut out for them to convince the client that the loss of those cabinets would not result in a loss of storage. Tom was key in accomplishing this with his confident reassurances, along with suggestions for efficient cabinet accessories, and creating point-of-use locations for these items.
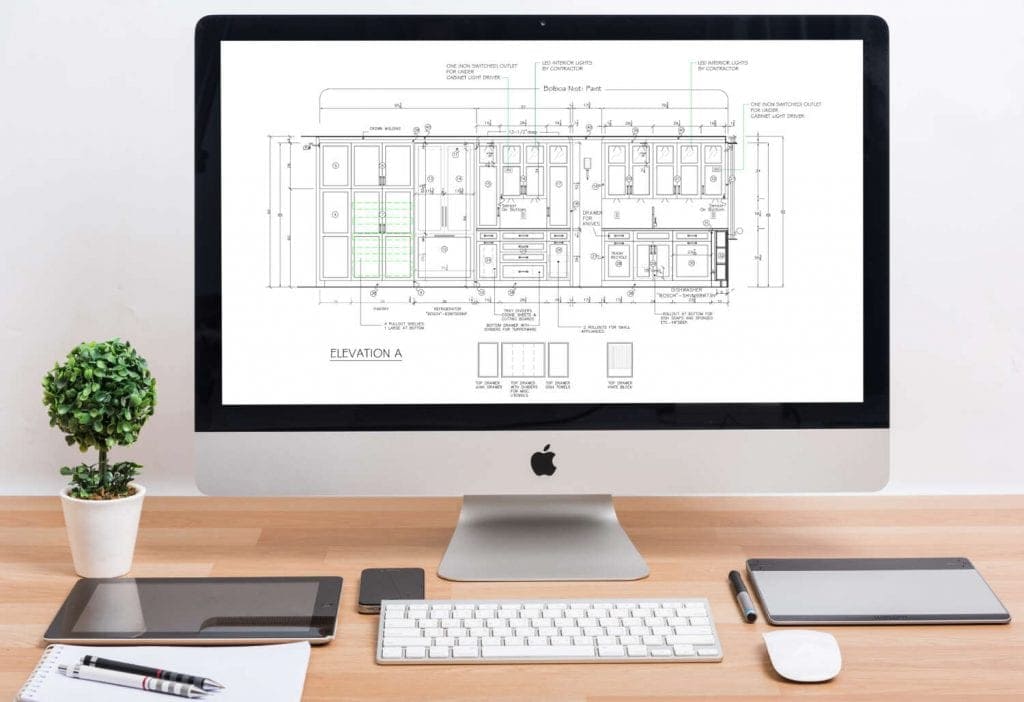
The closet was replaced with an effective tall pantry cabinet containing a large rollout for bottles and bulk items and four additional shorter rollouts for groceries. Narrow wall cabinets flanking the microwave now offer spice pullouts, with even more spice storage in a base pullout to the left of the range. The generous drawer base to the right of the range holds utensil and cutlery dividers in the top drawer, as well as additional partitions in the remaining two drawers for pots, pans, and lids. More designated storage can be found between the sink and the paneled fridge: a knife block over the double trash; a drawer earmarked for dish towels; pullouts for small appliances; a wide top drawer divided for miscellaneous utensils; a deep drawer split into three sections for plastic food containers and their unruly lids; and tray dividers in a base cabinet for cookie sheets and cutting boards. Patrick and Tom even utilized the space under the end window, totally disregarding the fact that the window was lower than counter height. A shallow cabinet here is perfect for pasta, rice, broth, and other more frequently-grabbed pantry staples. Additionally, it serves to extend the cabinetry and countertop materials around the former “dead end” of the kitchen.
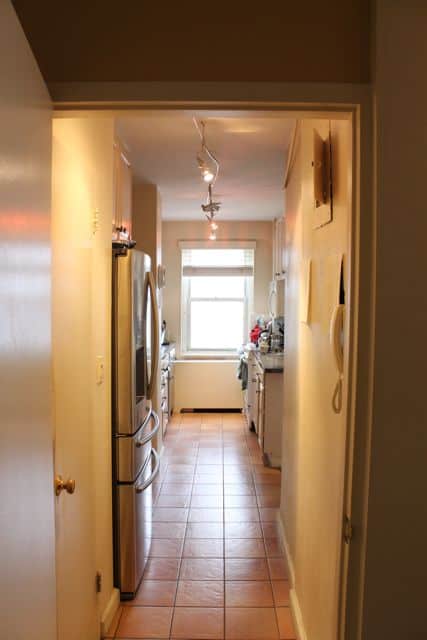
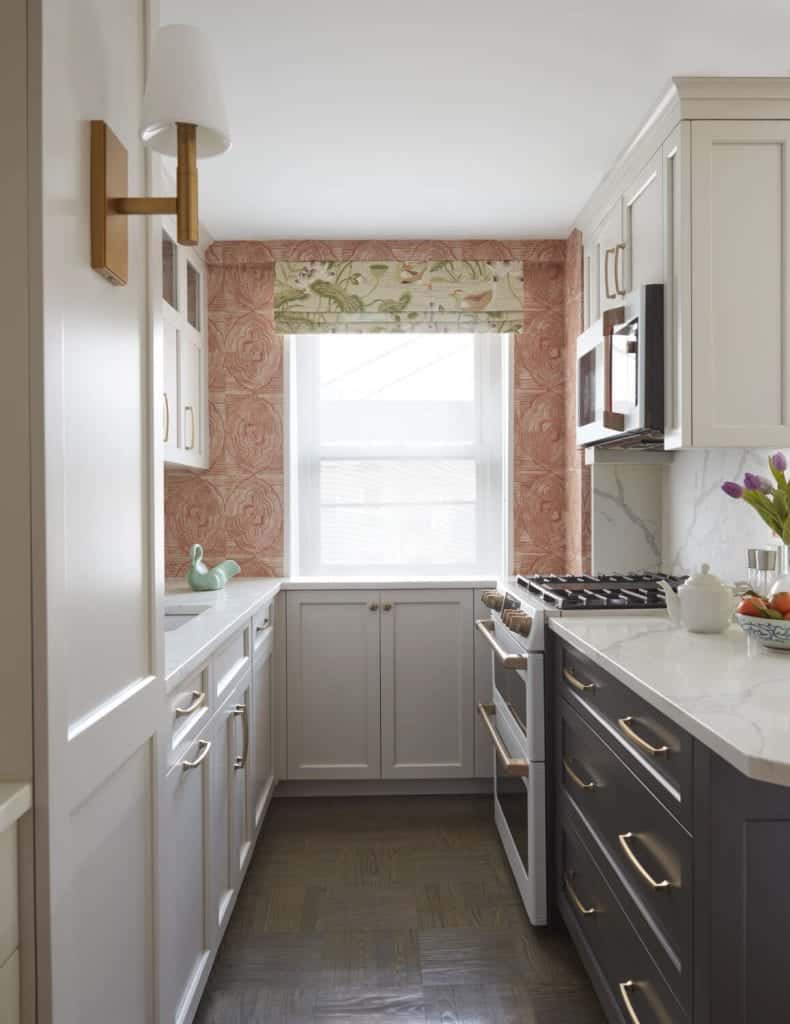
However, the real game-changer in this renovation was extending the footprint of the kitchen into the hallway. The former entryway was demolished and niches were created for two tall cabinets to turn the corner outside the kitchen proper.
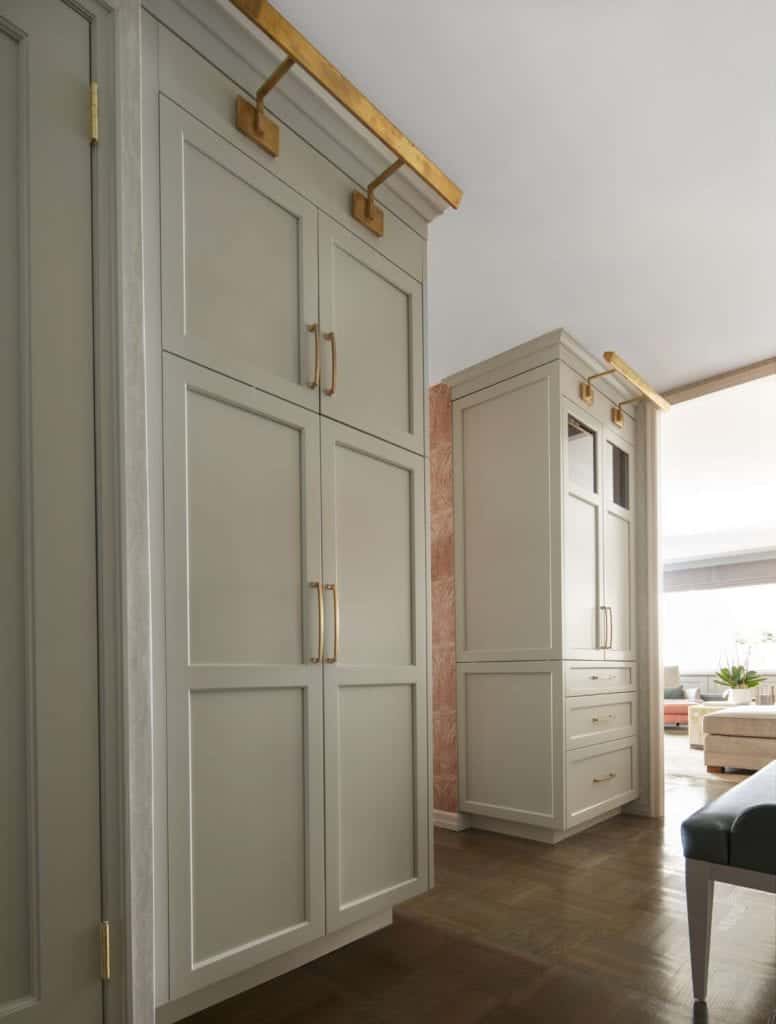
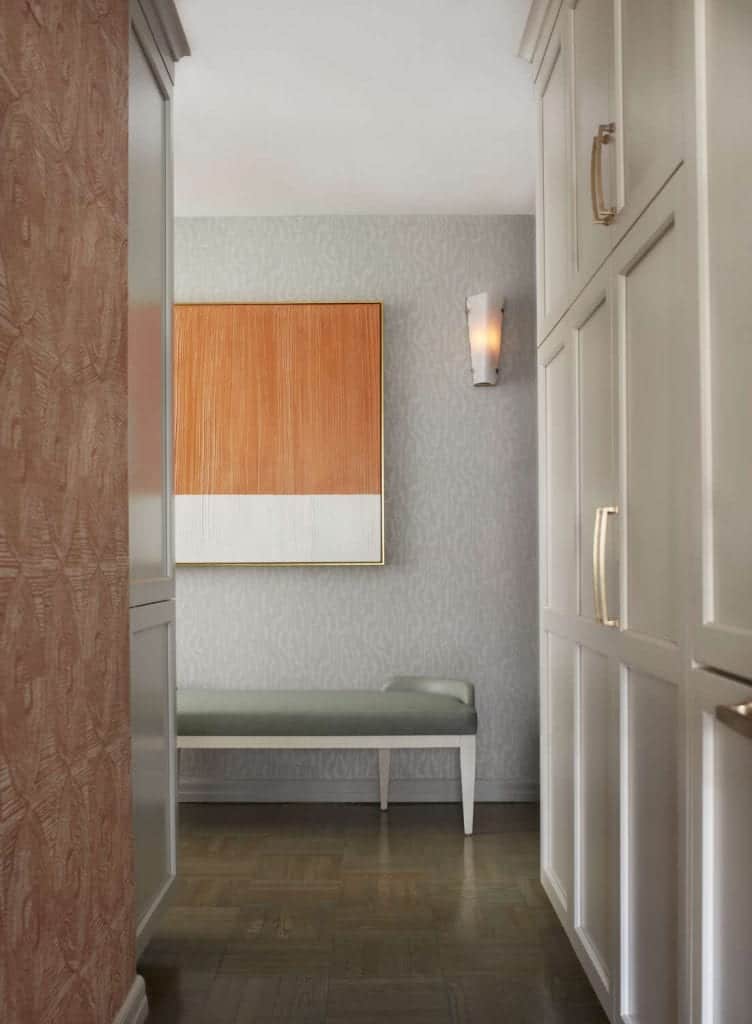
The one on the left is parceled out for cleaning supplies, overflow bulk items, recycling, and space for the vacuum. The cabinet to the right boasts a hidden built-in wine rack with space for glassware and bar items; a docking drawer for charging devices; and a Penda-flex rack for file folders. This space truly packs a punch in a limited area.
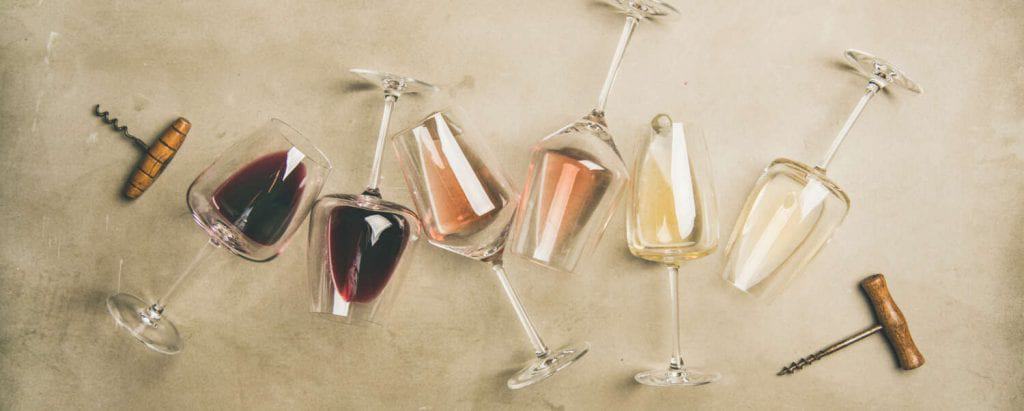
Once functionality had been addressed, Tom and Patrick turned their attention to esthetics. Patrick is the rare designer who is hesitant to sacrifice useful storage in “every-inch-matters” Manhattan apartments for open or glass display space. But in this case, repetition of the transom motif that he visualized for the rest of the apartment served several valuable purposes. The glass in the upper portions of the wall cabinets unite the two sections of cabinetry that are interrupted by the paneled structural column. It also breaks up the long wall of white painted surfaces. Interior lighting provides an additional source of illumination and highlights the owner’s beautiful pottery collection. The countertop wall cabinets to the left of the column create the impression of a hutch in full view of the dining room.
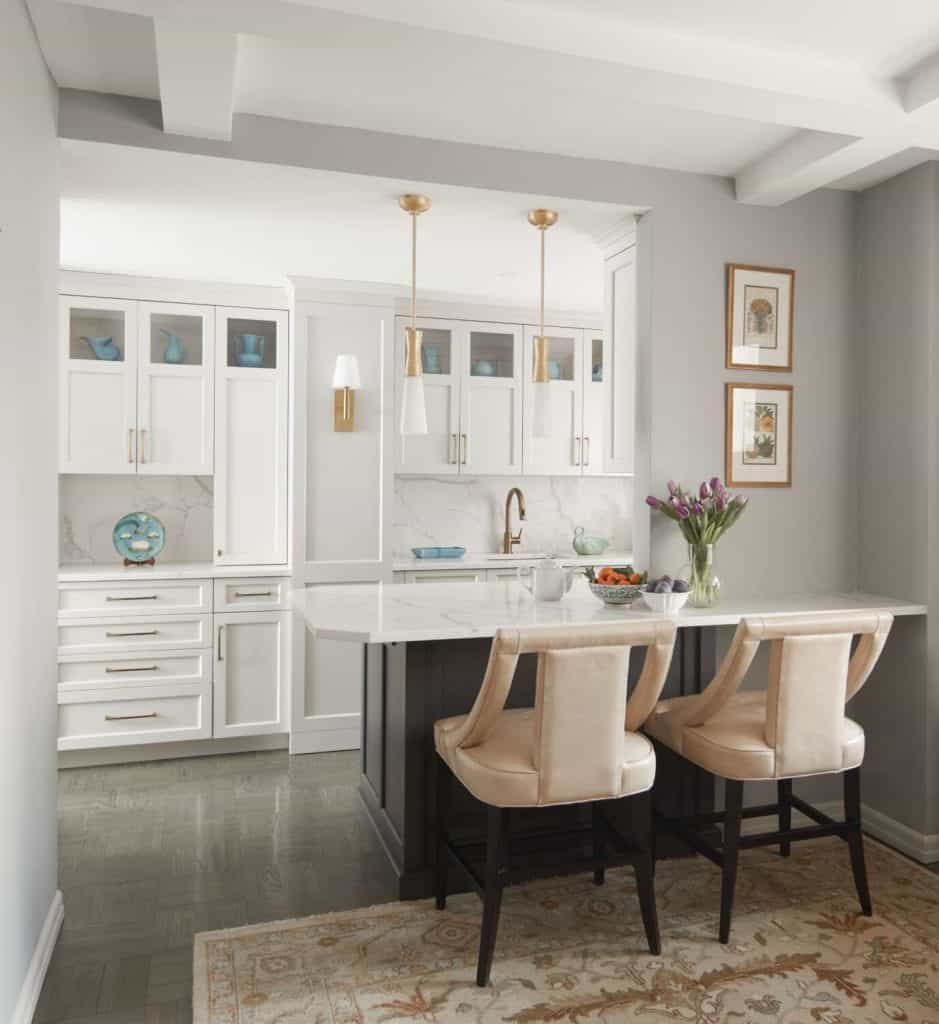
Now the style elements of the apartment’s living spaces are integrated into the kitchen. Sophistication is realized with on-trend brushed brass in the cabinet pulls and knobs, faucet, sconces, and pendants. Even the range and microwave sport chunky pro-style brass handles and knobs on their white faces.
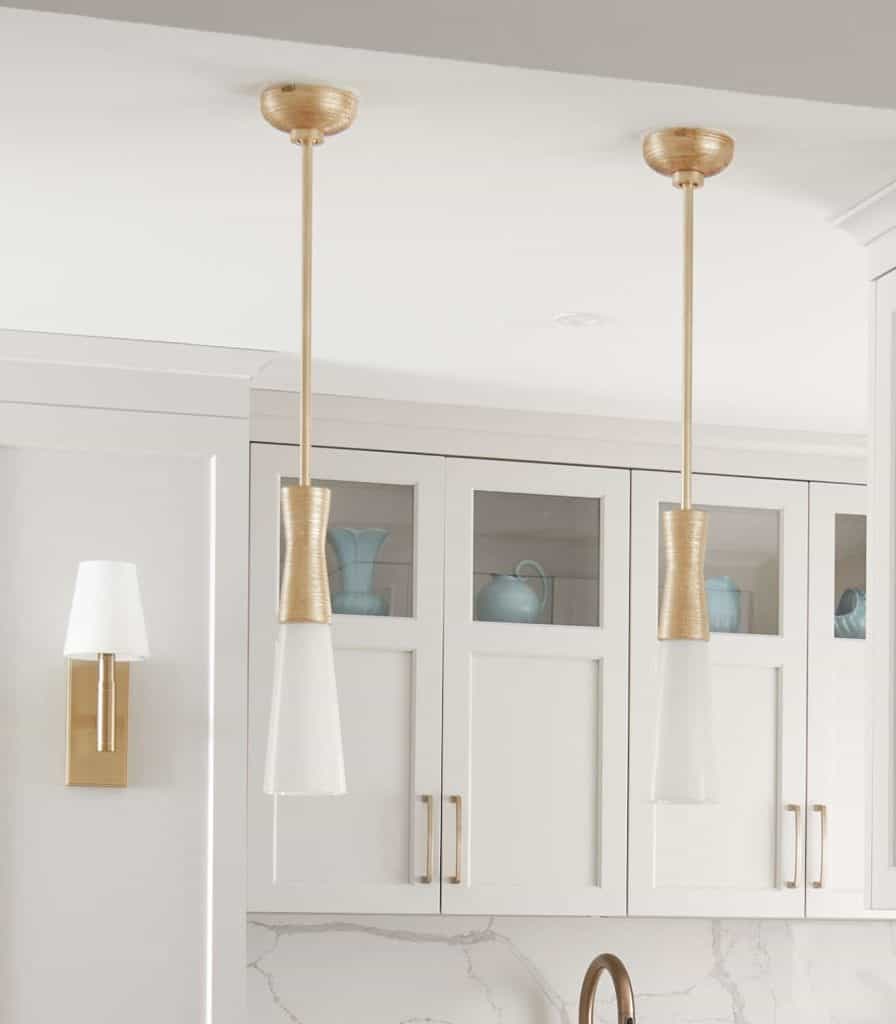
Another important decision was whether to apply a second color to the peninsula. Although a common tool in larger spaces with separate islands, it’s tricky in a small space where it might disrupt the cohesiveness. But both Patrick and Tom were certain that the dark gray hue corner posts, and furniture base molding would bridge the dining room and kitchen. Now it actually reads like an island. As Patrick states, “Where there used to be full-stop separation, now there’s flow and expansion”. All cabinetry is Bilotta’s private label, the Bilotta Collection, in a mix of Benjamin Moore’s Balboa Mist on the perimeter, Iron Mountain on the peninsula, and Metropolitan in the hallway.
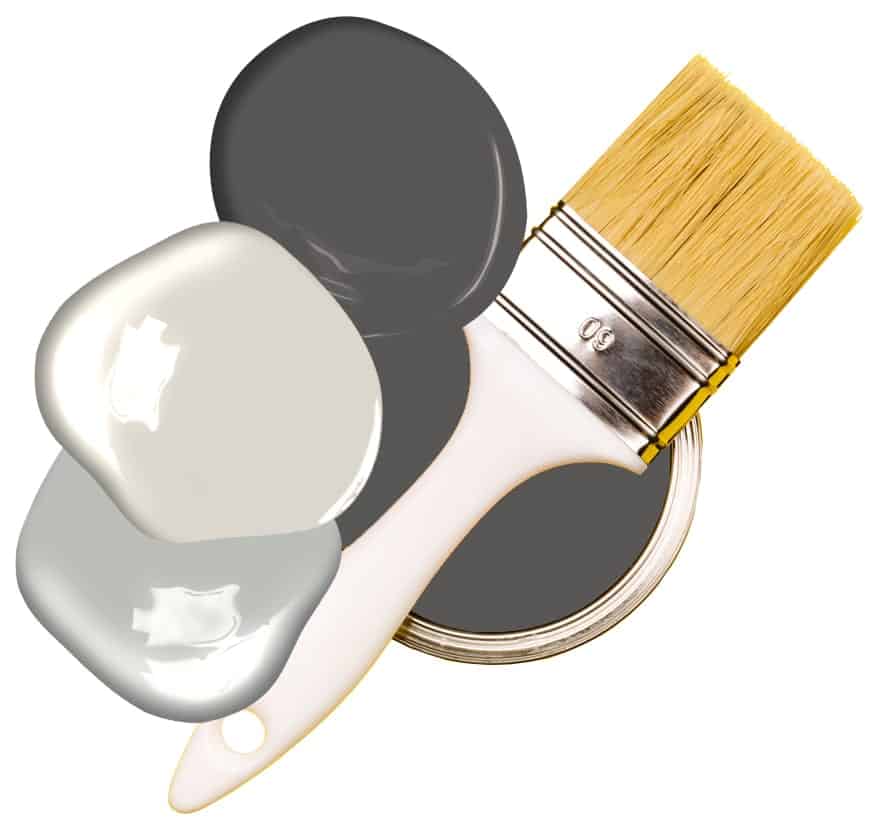
Not surprisingly, Patrick and Tom were equally effusive about the experience of working together. Tom was impressed with Patrick’s infinite patience, creative vision, and keen eye for design details. In Patrick’s estimation, Tom was proficient in both the broad view of design decisions as well as the necessary minutiae. Patrick also appreciated that Tom understood the value of an interior designer in the success of a project.
The kitchen turned out to be everything the client wanted, and more. Patrick reports that, even after some time has passed, there are a few cabinets and drawers that are still empty! Patrick was thrilled that the design tricks and devices he originally conceived resulted in this stunning metamorphosis. And Tom was deeply gratified by the final outcome.
Patrick and the client sought not just a cabinet supplier, but a “partner, collaborator, and kitchen expert to guide them on the journey. Bilotta certainly fit that bill. “The continuity from design to planning to delivery to install…was just seamless”.
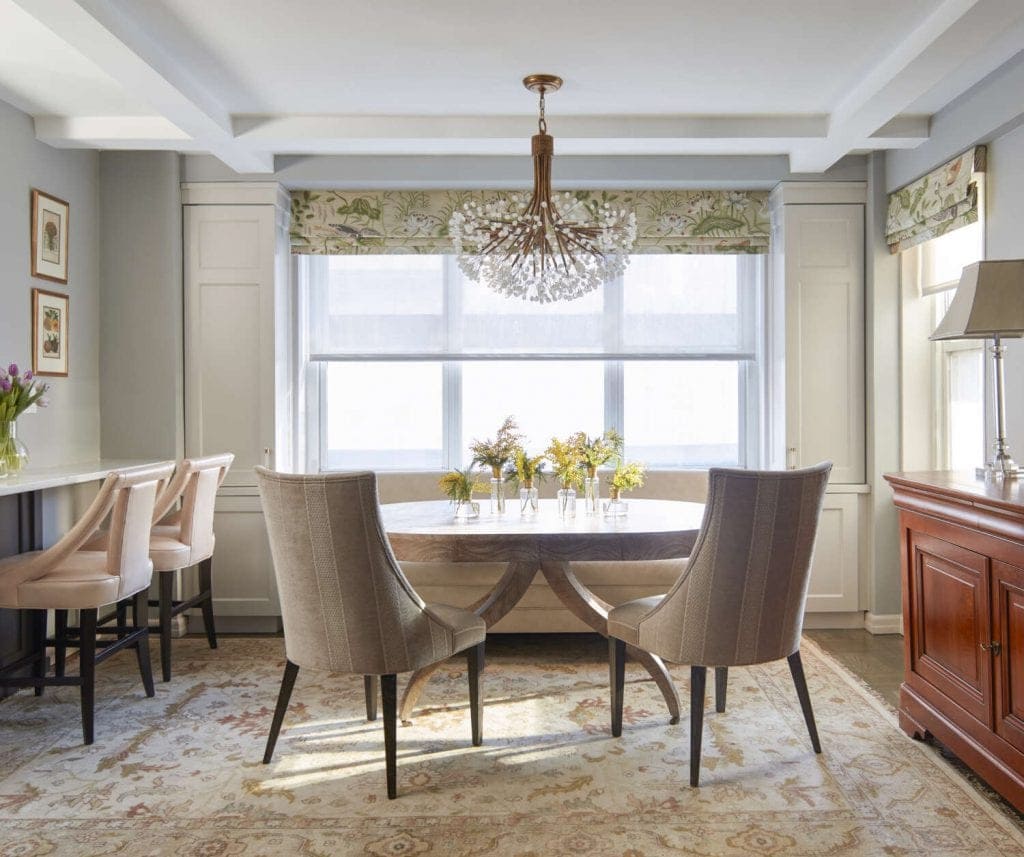
All kitchen photography is by John Bessler. For more information on this kitchen transformation, please email designers Patrick J. Hamilton or Thomas Vecchio.
Patrick J. Hamilton is an interior designer, tastemaker, blogger, and writer, living and working in Manhattan. He’s designed rooms for Holiday House Designer Show House in Manhattan, and the Southern Style Now Show House in Savannah. His spaces have appeared on HGTV, and the pages of Traditional Home, American Baby, Florida Home & Garden, HGTV.com, and HouseBeautiful.com. In his design work, Hamilton demonstrates his signature “Invest, Save & Splurge” approach, creating environments that are functional, comfortable, and highly personalized to each client.
###

