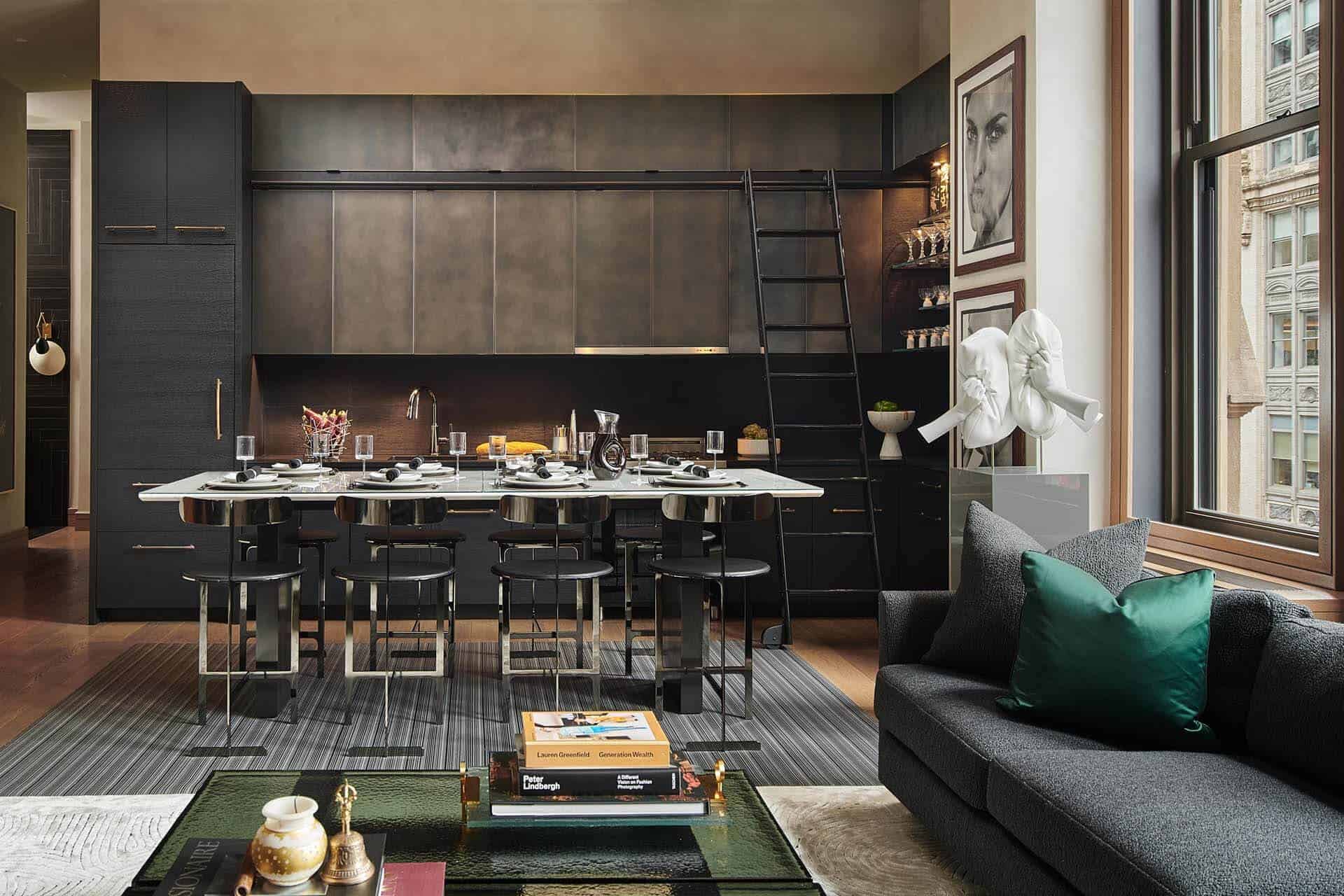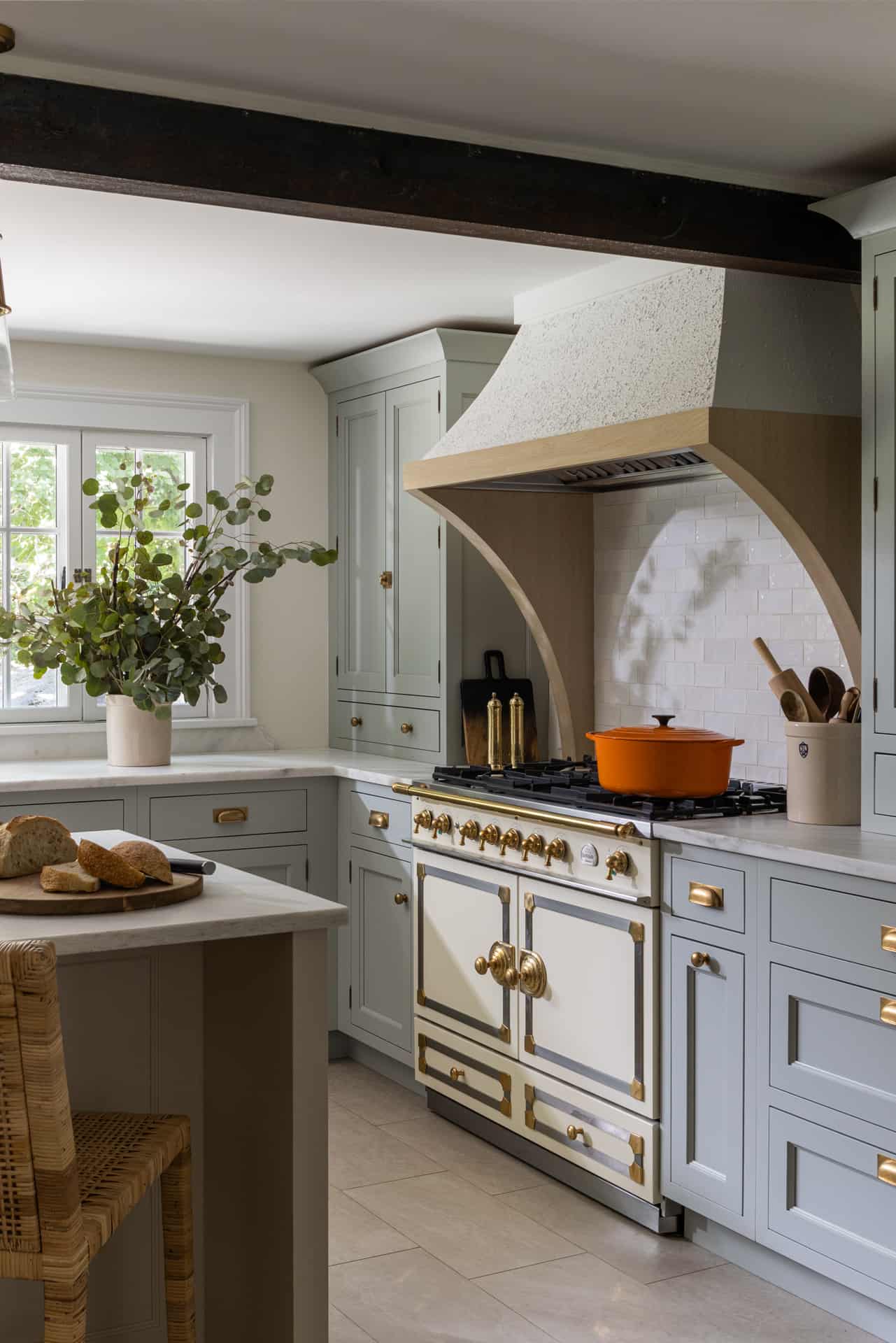The Two-Sink Trend
For as long as we’ve had indoor plumbing, there’s been only one sink in kitchens. Even before that, there were “dry sinks” where water was pumped from an outdoor well. At some point before the invention of the dishwasher, double bowl sinks made their appearance as a means to make dishwashing an easier chore. But two separate sinks? That was a rarity, seen mostly in homes that observe Kosher dietary laws, where meat and dairy items must be kept apart. But now, in new homes and large renovations, having a second sink is becoming much more common. Are you unsure of why you’d need a second sink? We’ll outline the prevailing opinions on the subject from some of Bilotta’s designers: Dulcie Acompora, and senior designers Rita Garces, Paula Greer and Randy O’Kane.
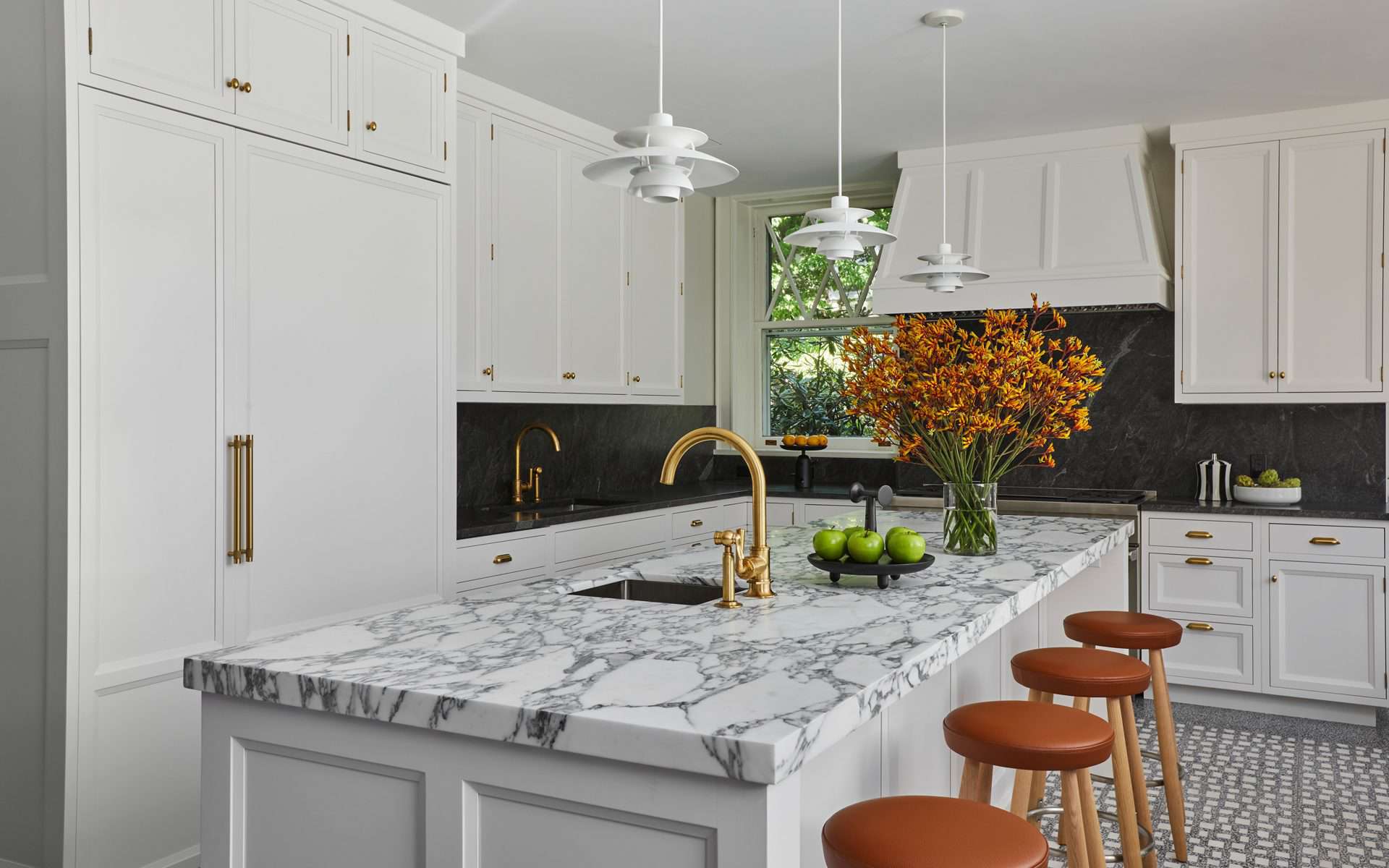
All four designers concur that, if you have the room, a second sink is always advisable. The biggest reason cited was that food prep and cleanup can be assigned their own designated areas. Whether you’re a one-cook or two-cook household, or have kids that help out in the kitchen, it’s a major disruption when you have to stop readying your meal in order to clean up bowls or pots before continuing. A popular configuration for this is placing one sink centered under the window, with another on the island across from the range / cooktop. Randy loves this layout because having a view to the outdoors while scrubbing pans definitely makes the task less onerous.
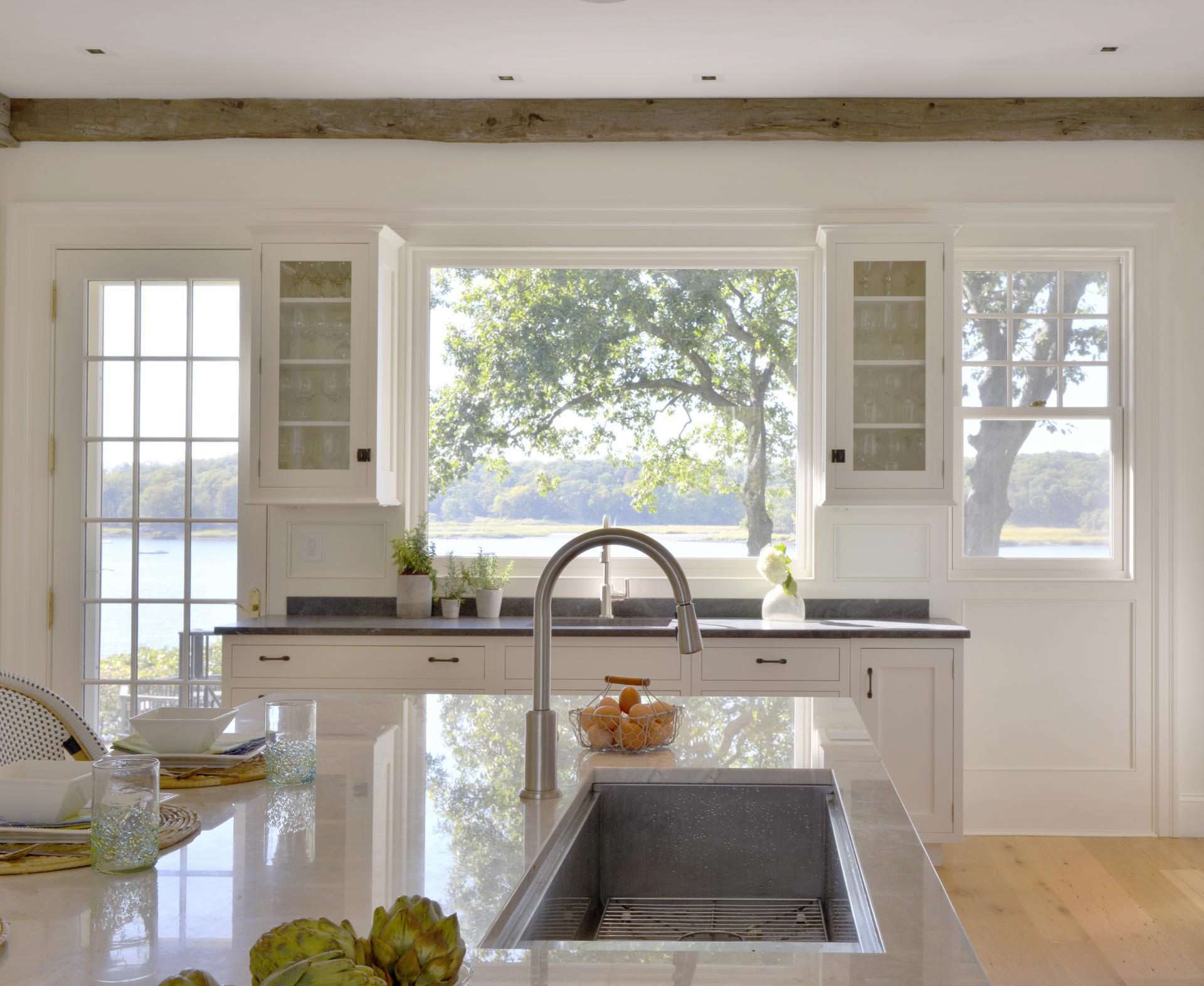
In this setup by Randy, the smaller sink happens to be for clean-up, while the larger one is for prep, offering the advantage of accessories such as a cutting board and draining basket. (Paula regularly recommends sinks with multiple accessories, like The Galley Workstation).
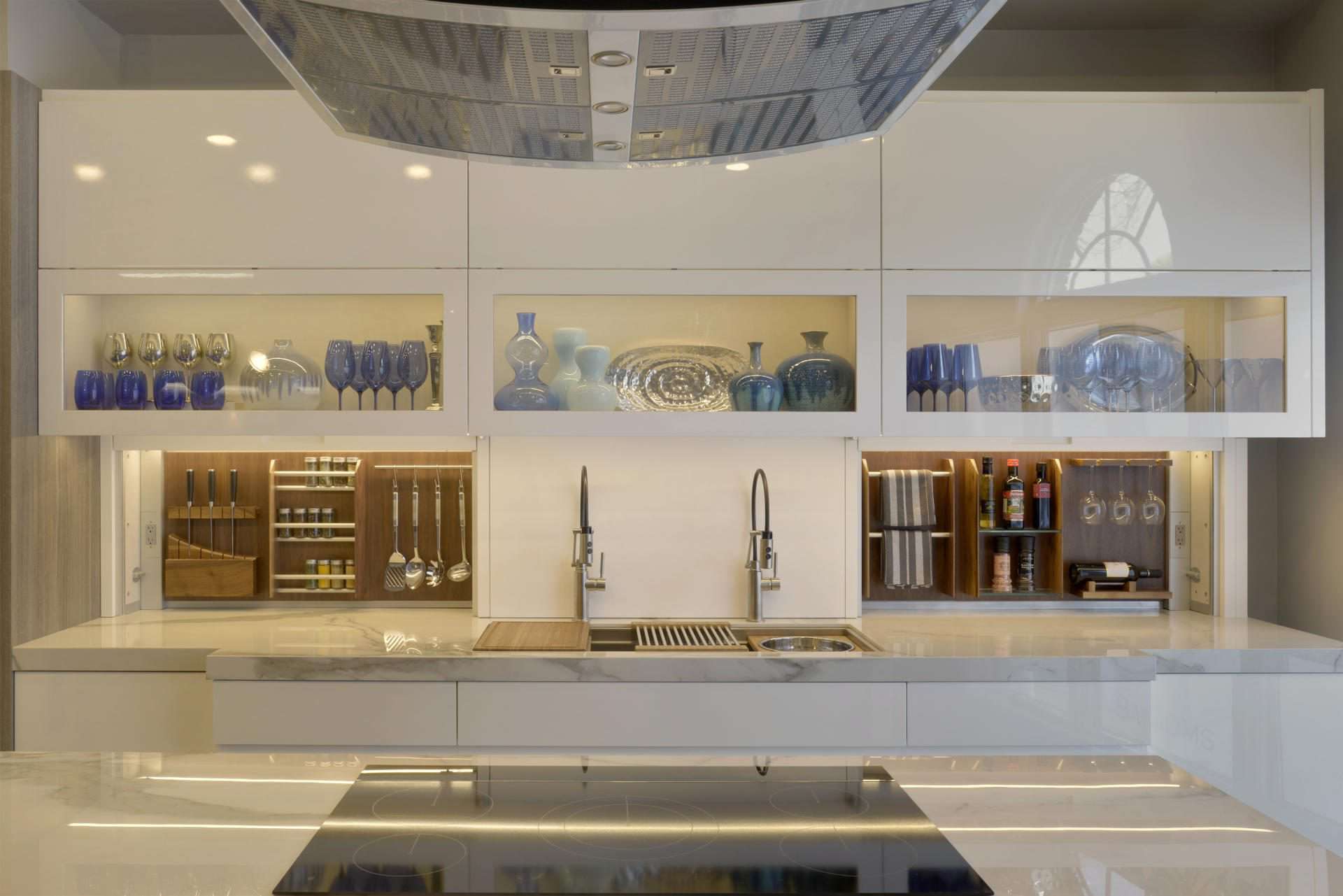
Rita’s example is the more typical situation, where the clean-up sink under the window is the larger of the two. Regardless of which size is placed where, scraping off plates into the disposal or trash, then just turning to place them in the dishwasher, is very efficient.
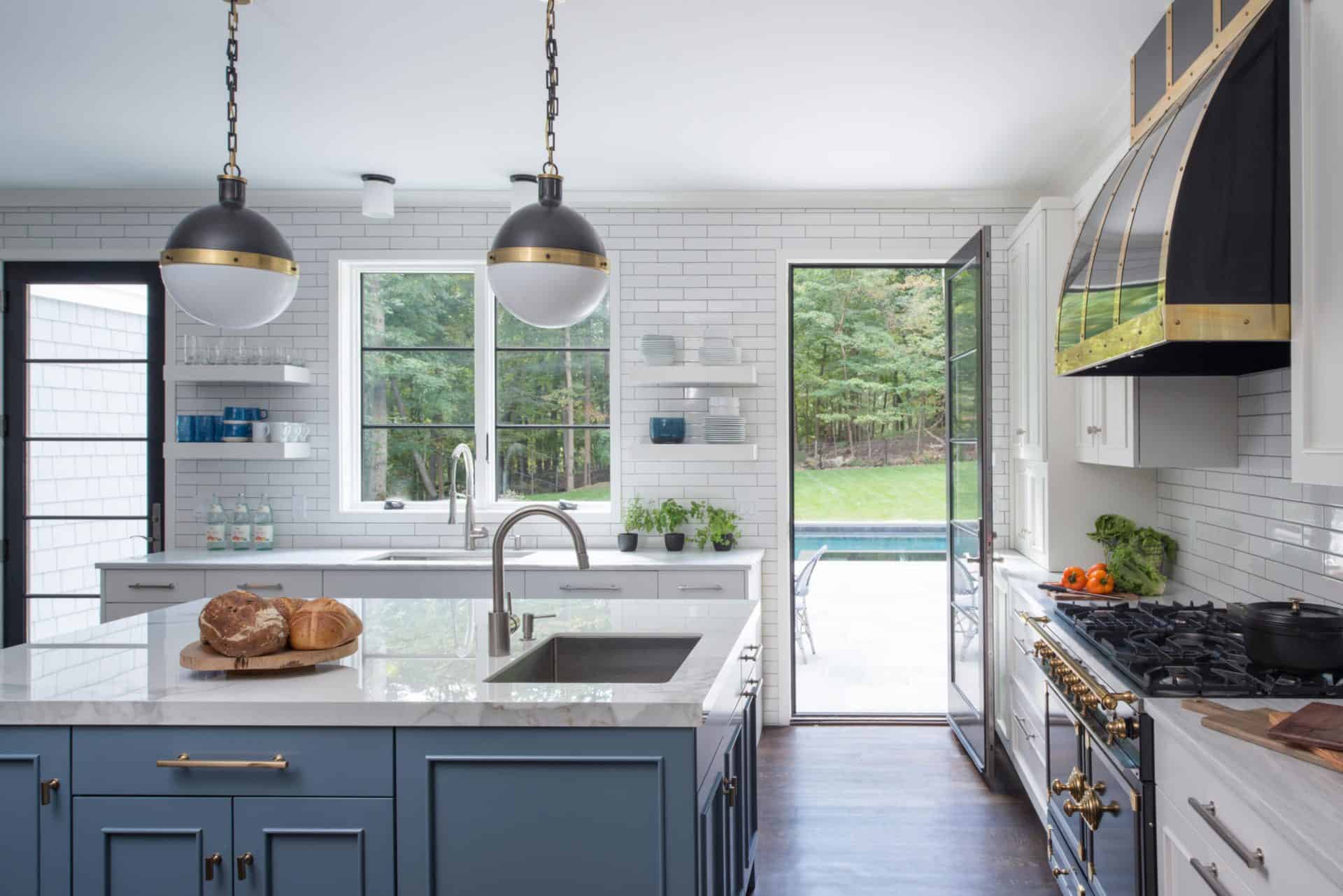
A few customers still opt for a double bowl sink for their clean-up area, though that’s less common when you’re planning a second sink in another location. But Paula once had a client who was adamant about having a separate sink for the disposal in order to keep food waste away from the main sink. Additionally, when your cutlery drawer and dish storage cabinets are nearby, emptying the dishwasher is just as easy. Dulcie loves this arrangement because it keeps two cooks or your little helpers from getting in each other’s way, thus alleviating the usual traffic jam in the cooking area.
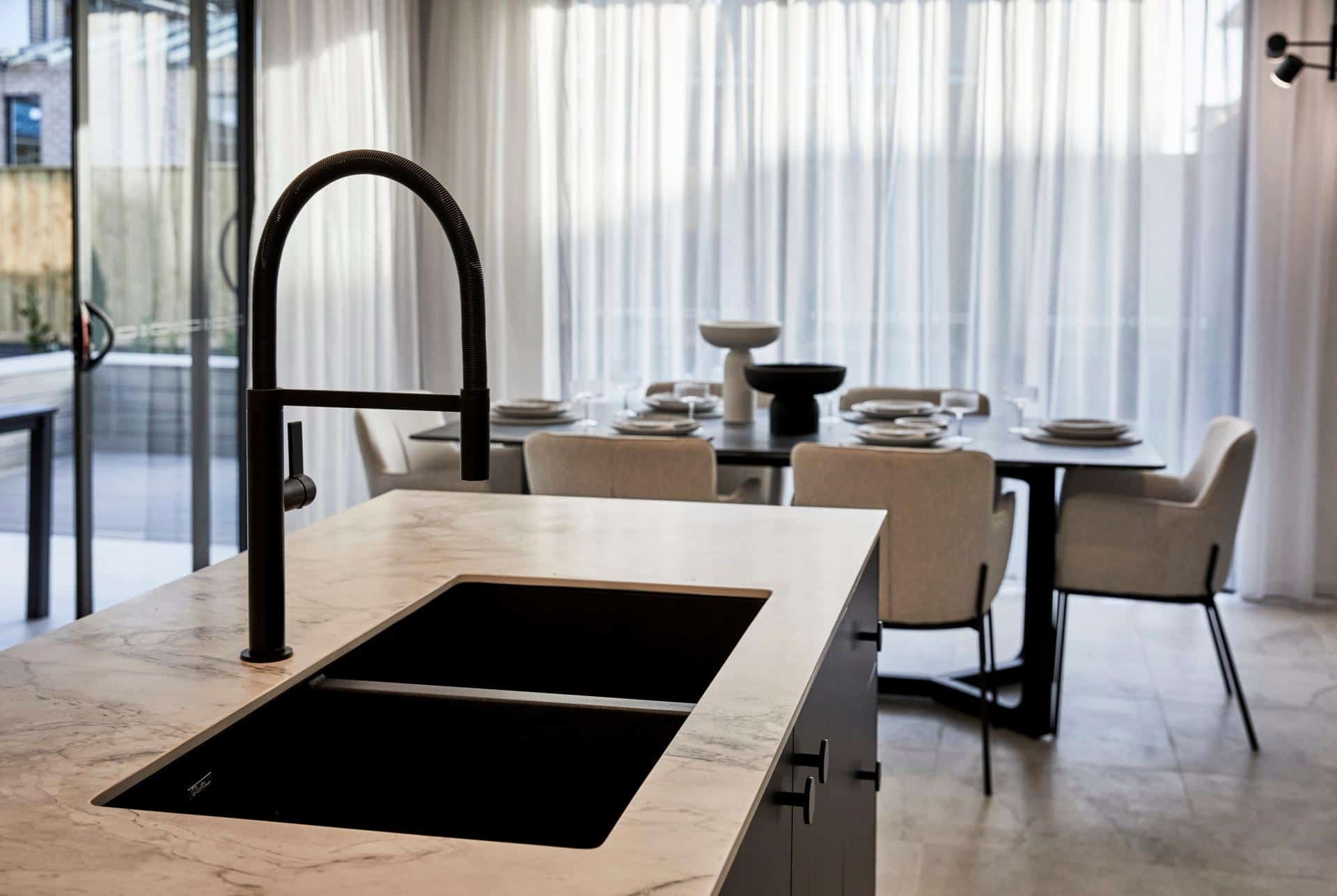
Randy and Paula also like a second sink on the island facing out towards the seating. This can serve multiple purposes: to facilitate socialization with family and friends while preparing a meal; to make it convenient for guests to lend a helping hand; or to do double duty as a buffet or bar. In a kitchen designed by me, the island sink is directly across from the stools. With three kids under age 7 (including a set of twins), this is ideal for serving them breakfast or lunch, or giving them a place to draw and color while you make dinner.
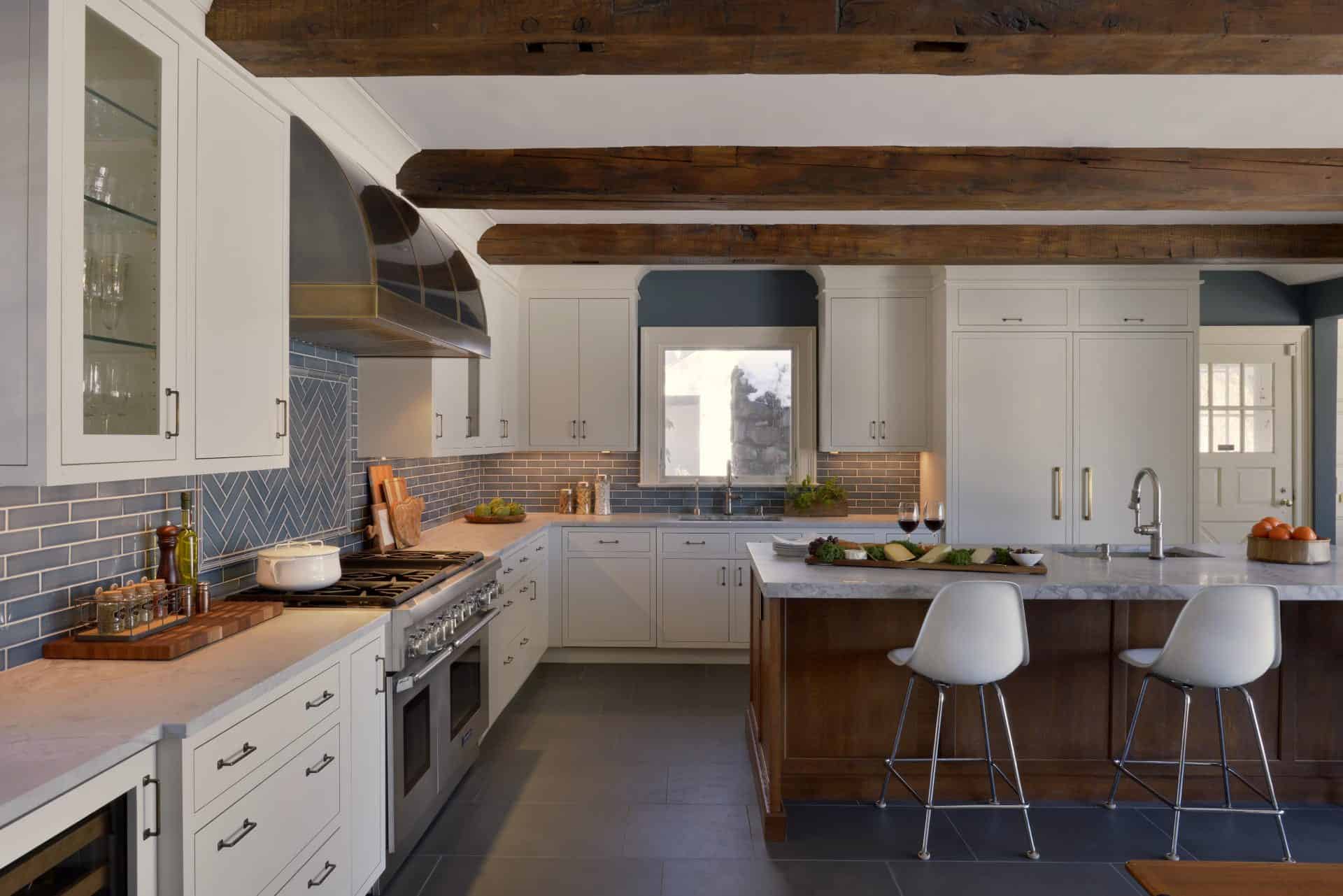
But the island sink needn’t be directly across from the seating to serve the same function. In this kitchen by Randy, the island sink is set off to the side, closest to the attached table.
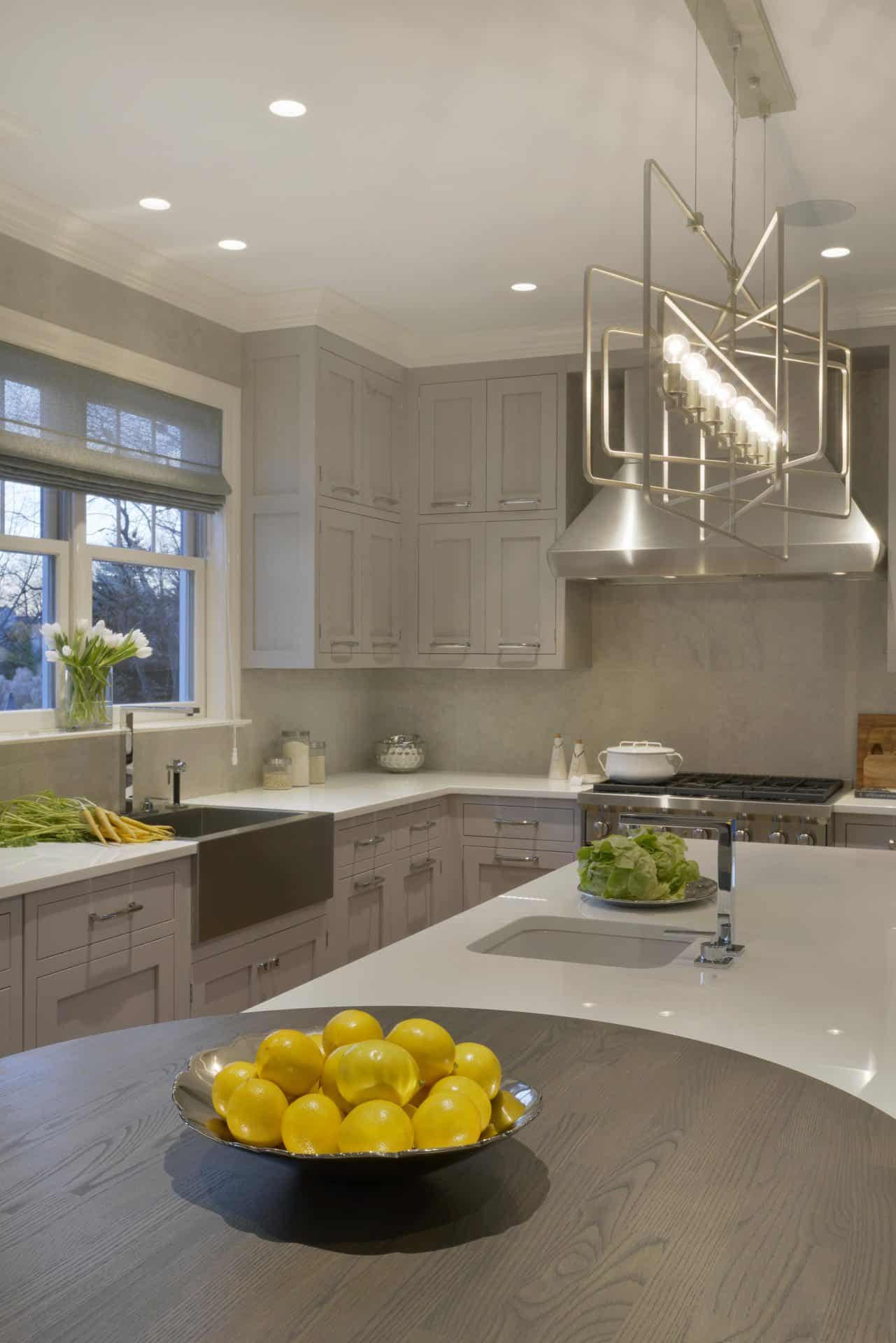
In a kitchen designed by Paula, the sink is also offset on the island. Not only is it within reach of the range and near the stools, but it’s also close to the breakfast area and mere steps away from the outdoor entertaining and BBQ space. This is certainly a very versatile work station. (If that’s not enough, there’s also a beverage fridge facing the deck doors.)
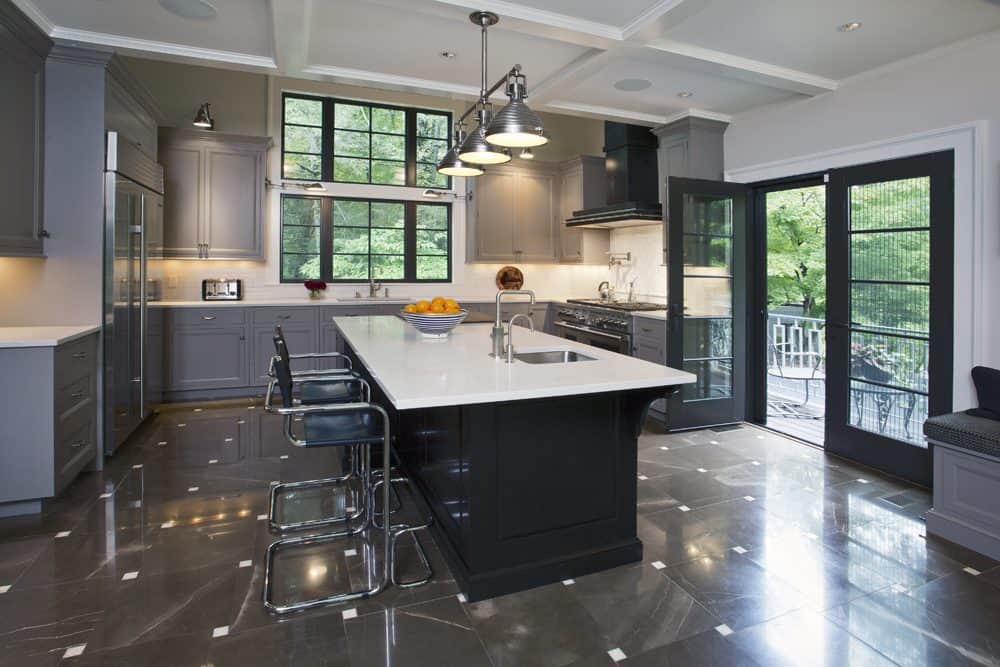
Sometimes the positioning of the second sink makes it obvious that it wasn’t intended as a primary prep area. In this cheerful, colorful kitchen by Randy, the second sink is located away from the core work zone, closer to the breakfast table. The nostalgic corbels, wainscot backsplash, and glass cabinet doors announce this as a hutch, a bar, and a staging area. Here you can add water to a cocktail, rinse out a glass or, (as both Randy and Rita point out), fill it with ice for an oversized wine cooler and ice bucket. However, this “hutch” is just across a doorway from the fridge, so Randy feels it’s the perfect spot for a coffee or breakfast bar, or to make the ever-popular smoothie.
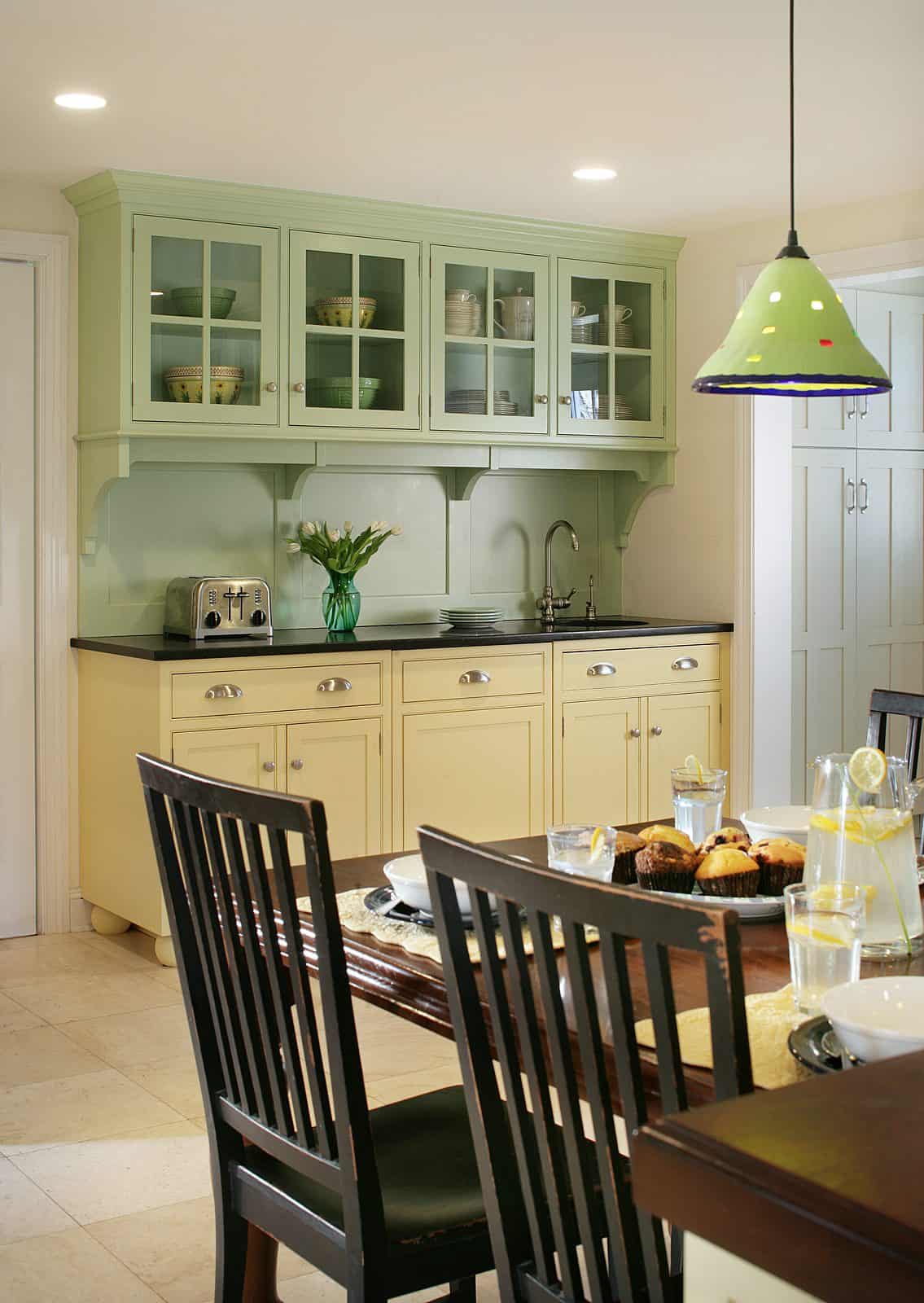
Although it may first appear that the peninsula sink in this clean and airy space by senior designer Danielle Florie is a standard prep sink, closer inspection reveals that it faces outward toward the breakfast table. Adjacent to the sink, but disguised by a matching cabinet panel, is a beverage fridge. Clearly this was intended as a convenience for family and friends. It can be a bar when entertaining, or kids can grab water or a juice box without getting underfoot.
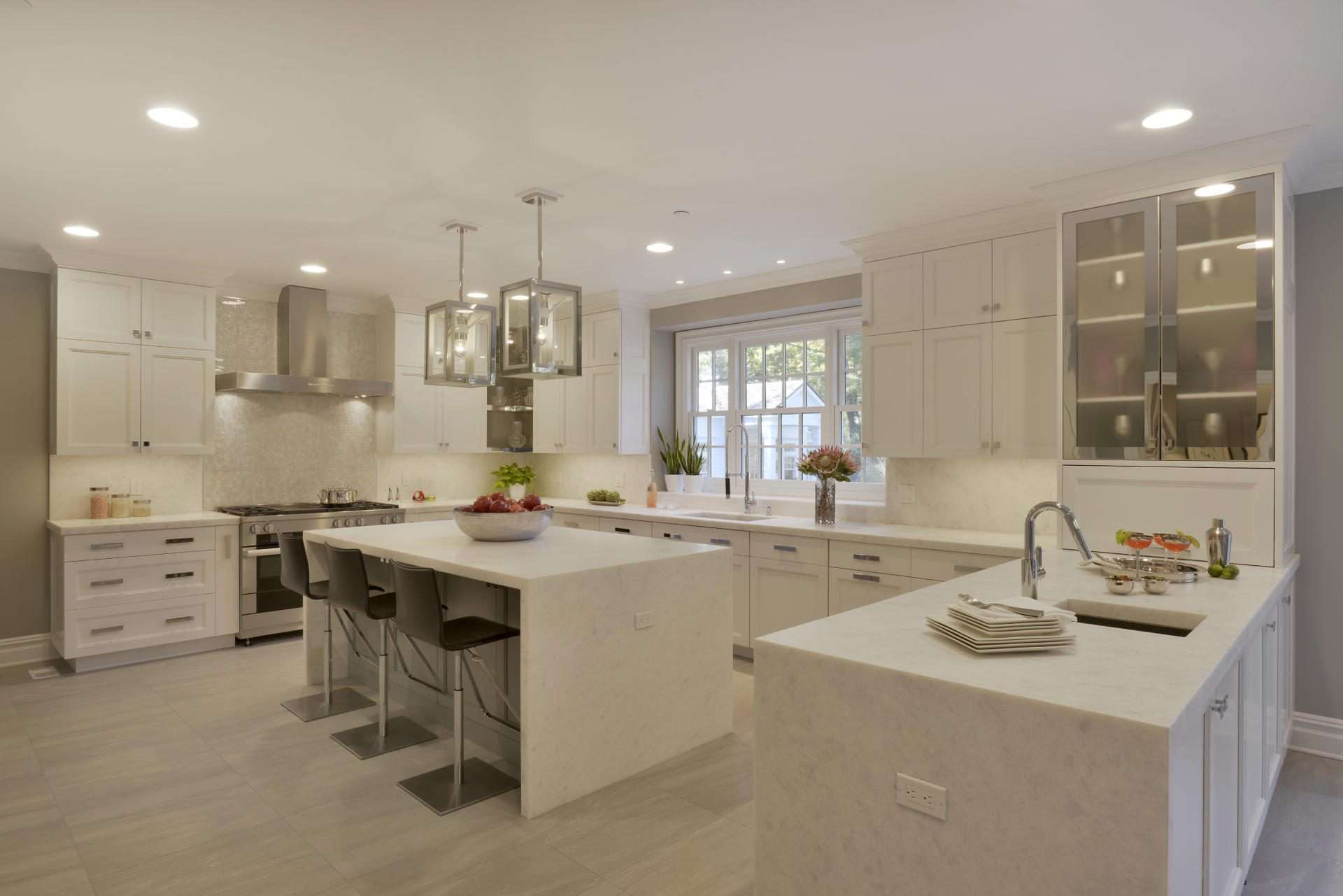
This layout also allows for something that both Randy and Rita cited: cleanliness. In this COVID era, we’ve become much more aware of regular hand cleansing; this is a convenient location for ensuring compliance with this hygiene practice. Rita further enlightens us that some religions even require hand washing before meals.
Speaking of religion, I circle back to something mentioned at the very beginning of this blog: keeping Kosher. In this spectacular Kosher kitchen by Randy, the two sinks are basically the same size, since one is designated for preparing dairy foods, and the other is reserved for meats.
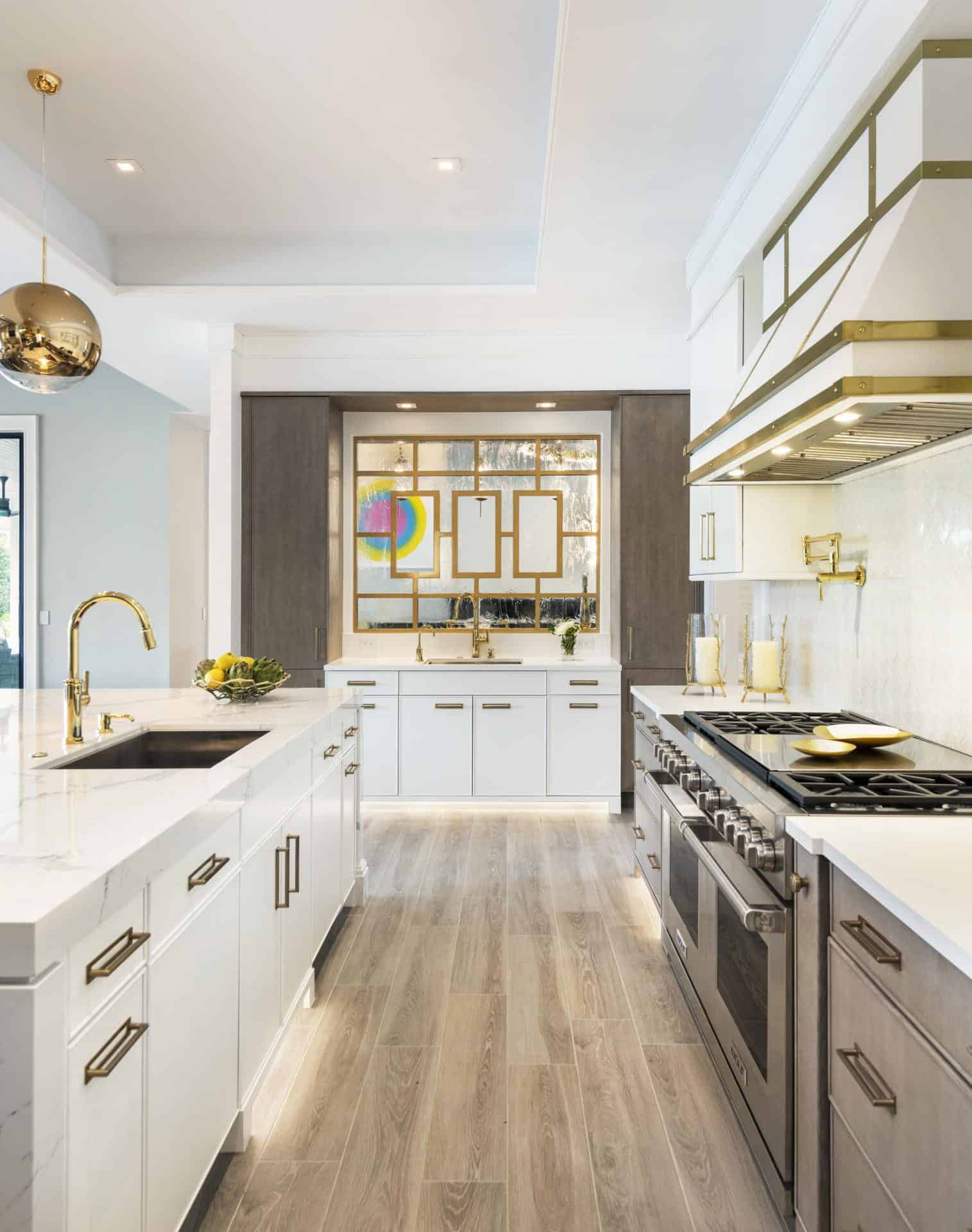
There’s plenty of storage adjacent to the dairy sink for dedicated bowls, pans, cooking utensils and cutlery, and it’s only a few steps from the range.
And just in case you’re still not convinced you need a second sink, I’ll share my own experience. My husband and I are empty nesters, and we no longer entertain unless our out-of-town sons are visiting. One or the other of us prepares dinner, but we fend for ourselves for breakfast and lunch. Regardless of the meal, it’s always simple fare and (regrettably) consists of quite a bit of prepared or frozen foods. You’d think that a single sink would be more than enough for such modest usage, but not a day goes by that one of us is standing behind the other, waiting to get our turn at the sink. I’m frequently thinking, “I wish we had a second sink”, like the one below. So if you’re constructing a new home or renovating an existing one, please give serious consideration to that second sink. Your Bilotta designer can help you decide the best size and location for your family’s lifestyle.
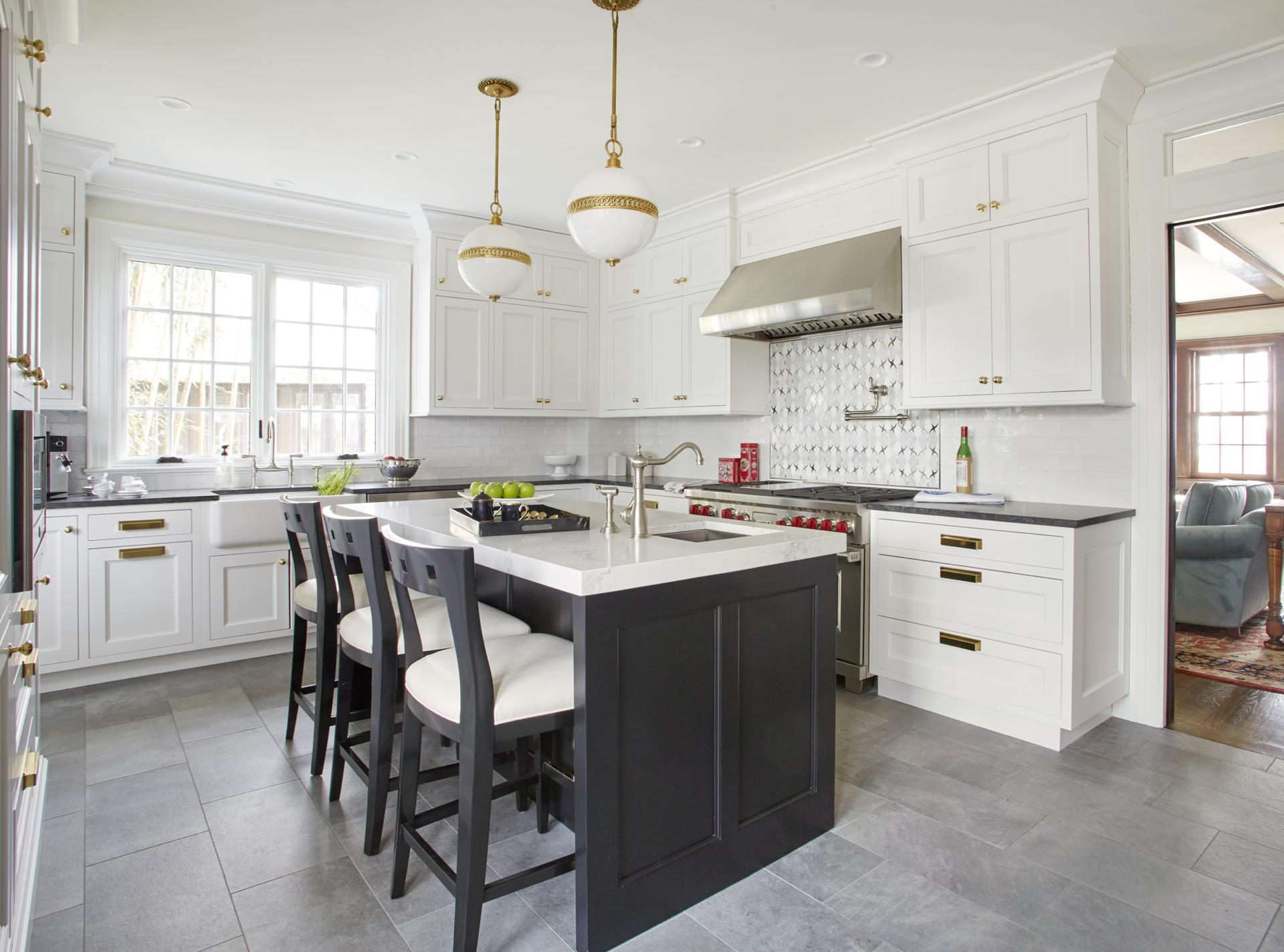
###




