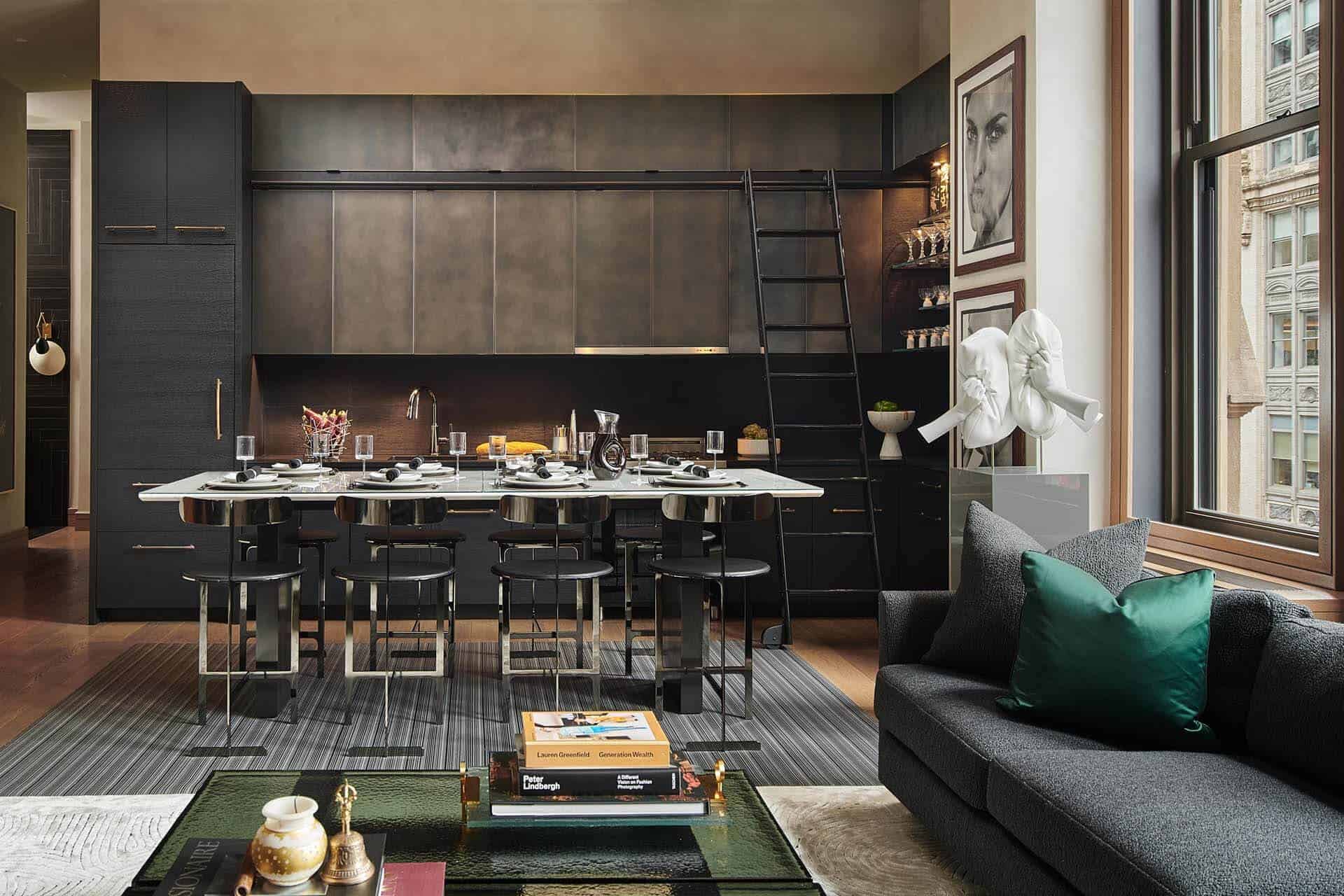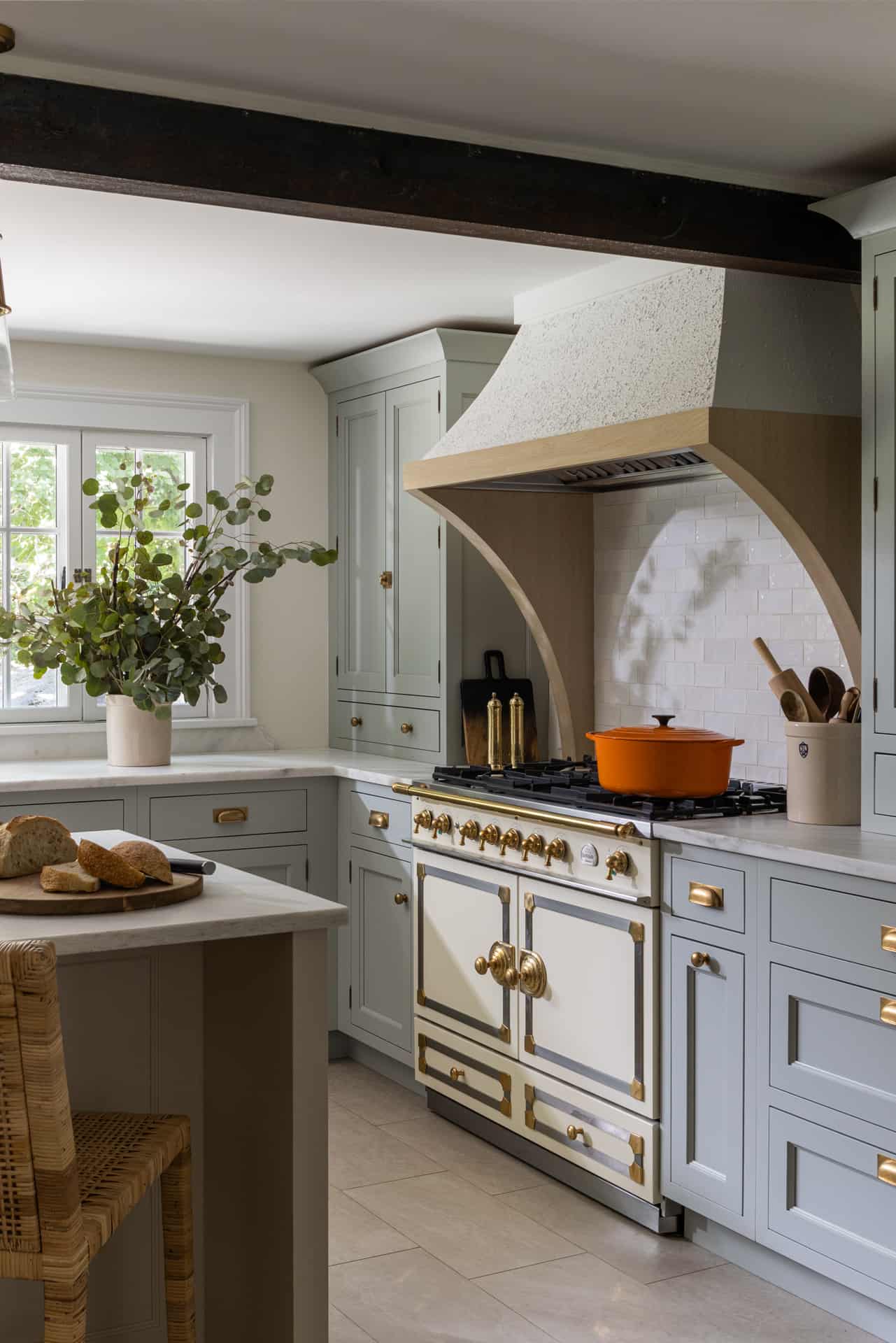SPECIAL PROJECT FEATURE: Refreshing Your Vacation Style
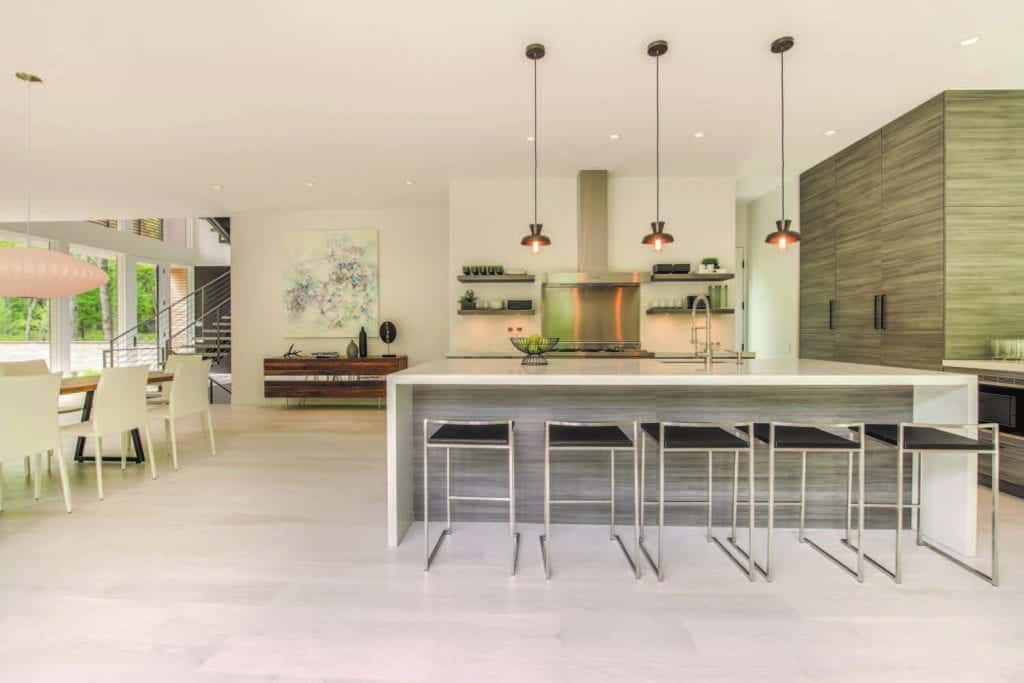
If you’re using your second home as a primary residence in 2020, you probably consider it vital to your serenity and well-being. Whether it’s a beach house to dodge the summer heat, a bucolic country haven away from city life, or a sun-belt escape from the harsh northeast winters, it’s likely you’ve spent more time at your Shangri-La than usual. Perhaps you’ve noticed that your most-used room (the kitchen!) could use an update. Here’s a Hamptons vacation house that’s sophisticated yet casual, and eschews the dated beach/country decorating clichés.
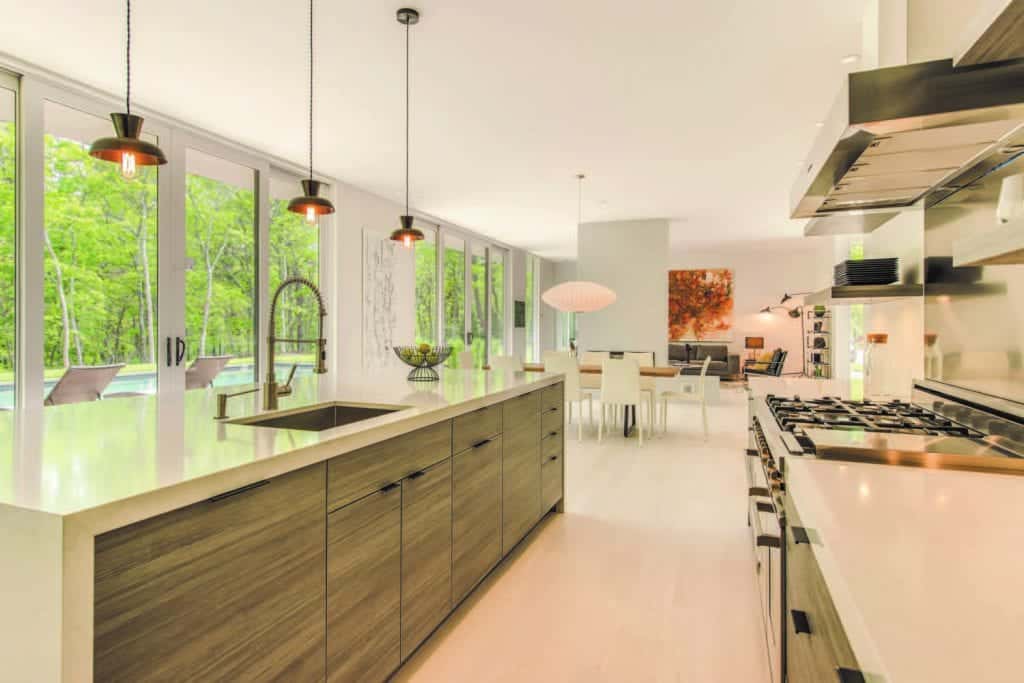
Bright and Airy
Windows abound, allowing sunshine and backyard views to dominate the space. White quartz countertops and pale flooring reflect light, even on overcast days. Flat panel doors with a horizontal grain pattern draw the eye around the room, while the soft driftwood-colored stain complements the wooded site.
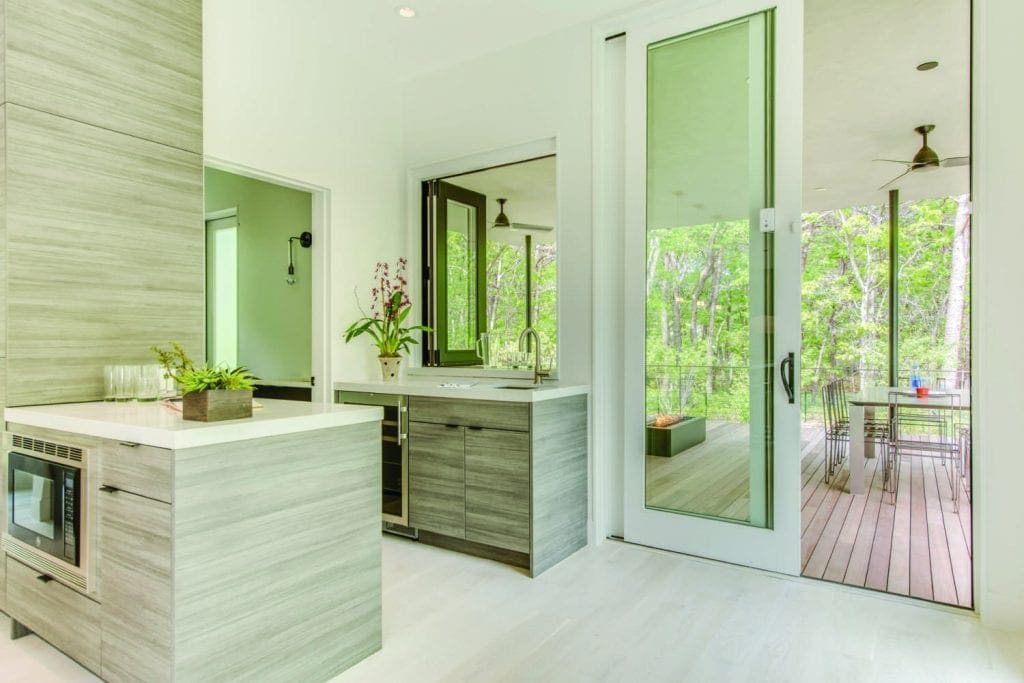
Outdoor Living
A screened-in deck means you’ll never be stuck indoors when it rains. A wet bar with a beverage refrigerator is strategically located next to the sliding glass door, facilitating service. Another convenience is the folding window that opens onto the deck for easy delivery of food and drinks to guests.
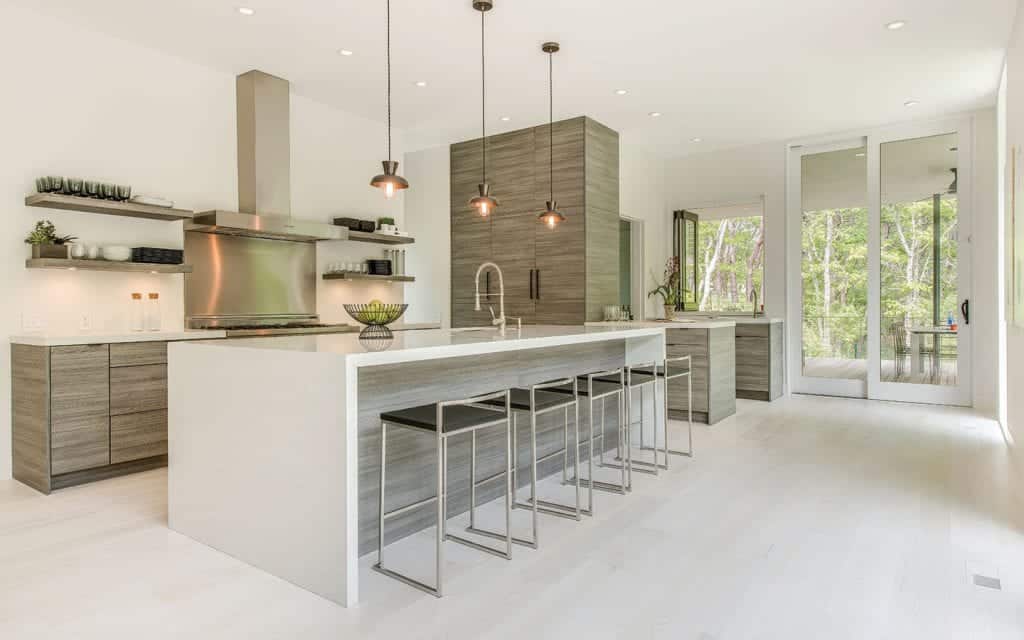
Open Vistas
Floating shelves on either side of the hood make everything visible and accessible and provide a clear sightline to the open plan dining and living areas. A tall triple pantry adjacent to the undercounter microwave drawer affords ample storage for groceries, tableware, cookware and serving pieces.
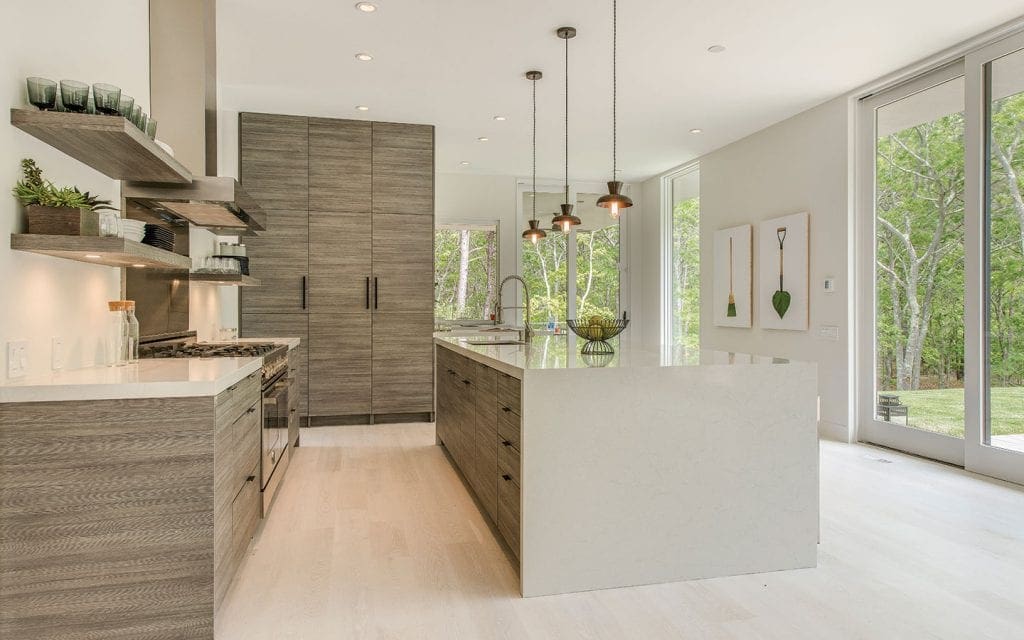
Kitchen Designed by: Doranne Phillips Telberg & Modern NetZero | Post Written by: Paulette Gambacorta, Senior Designer

