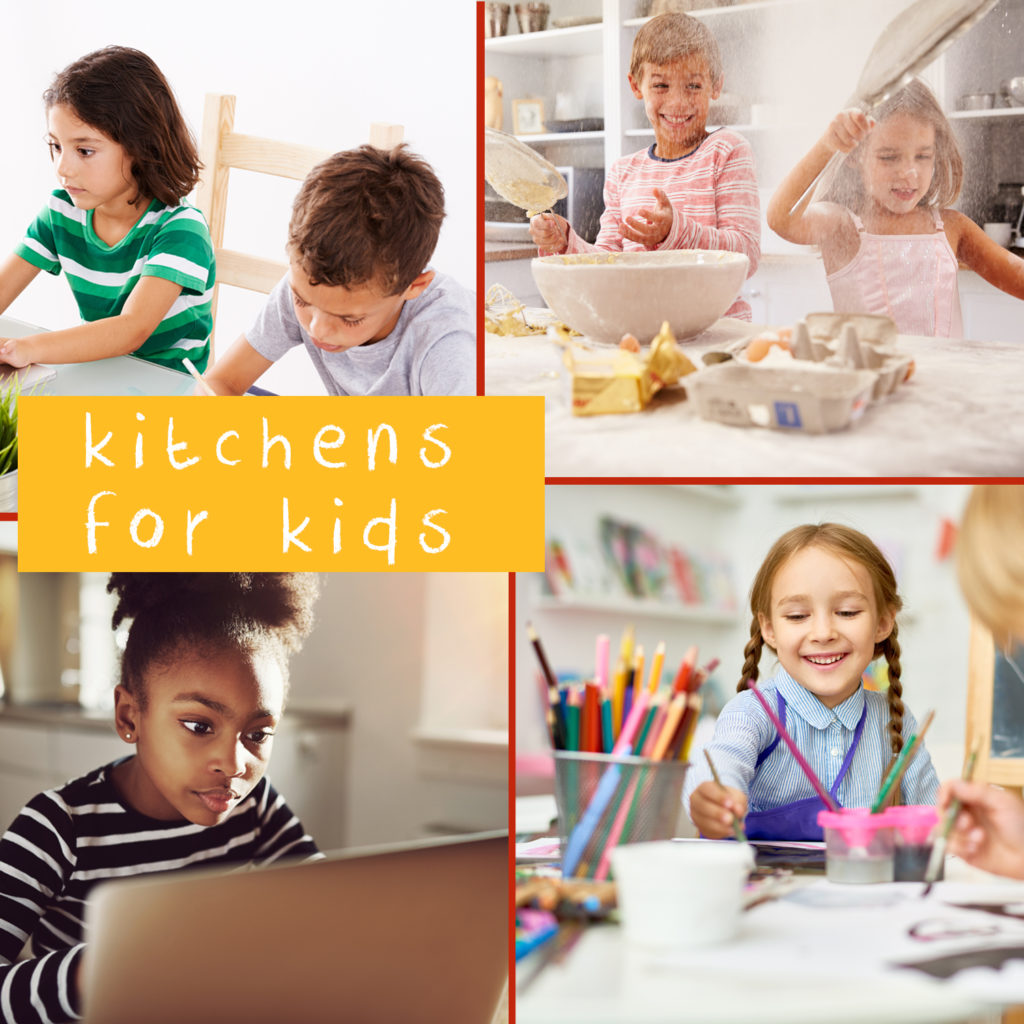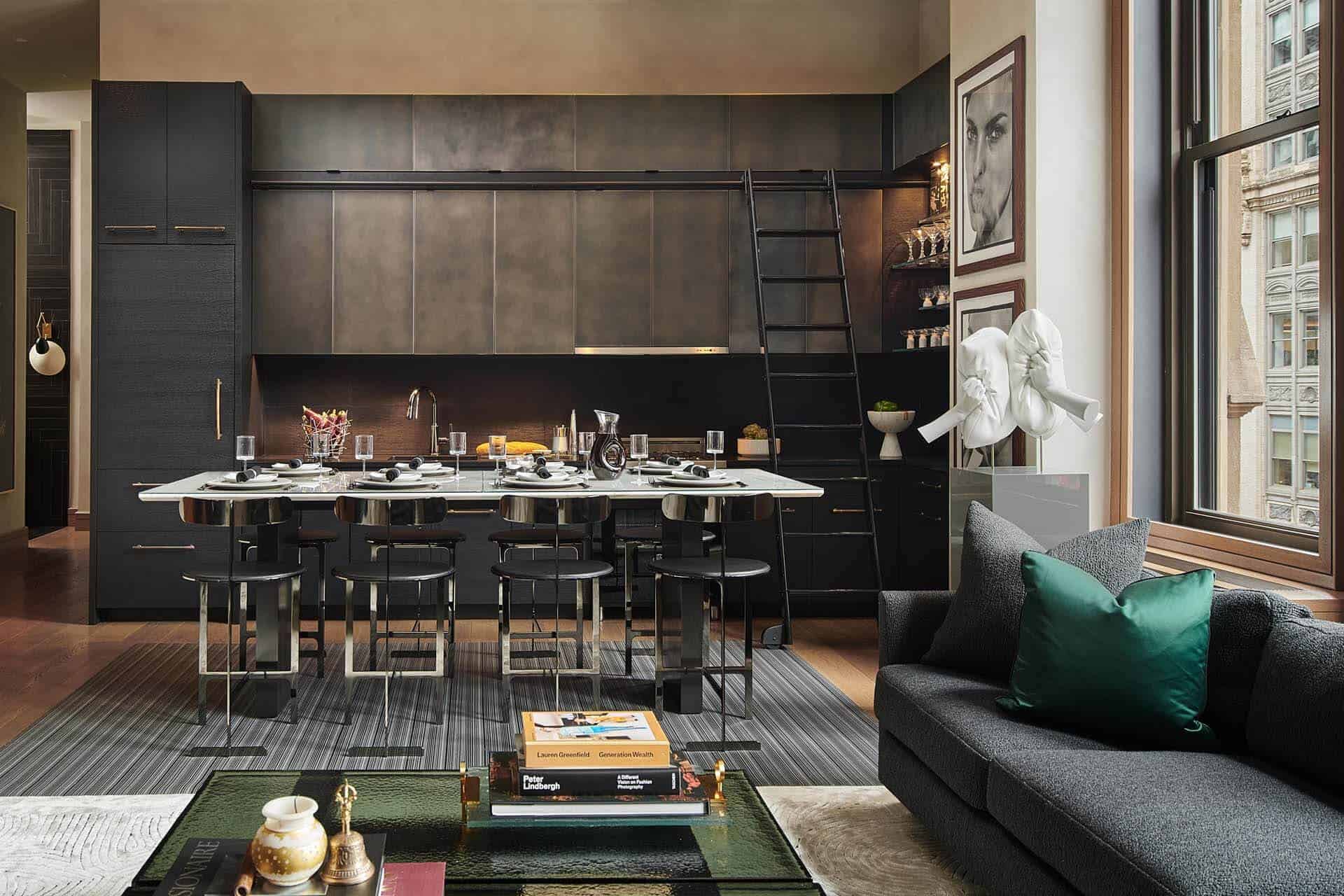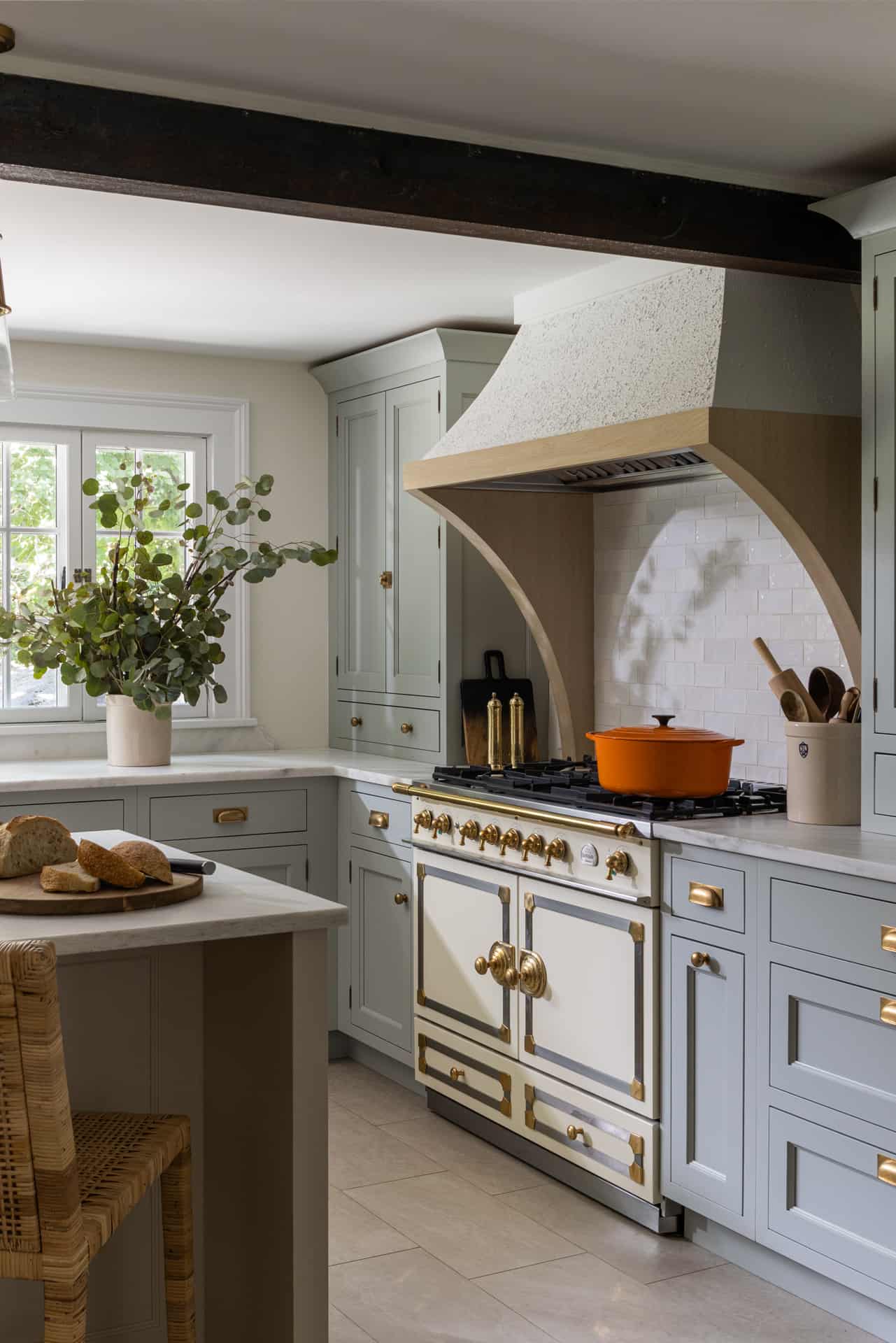Kitchens for Kids
Labor Day: the unofficial last hurrah of summer. For me, it’s always been a bad news/good news holiday. Since I grew up in Buffalo, I dreaded the imminent return of the area’s harsh winters; but my summers weren’t exactly action-packed and I was a nerd, so I eagerly anticipated the resumption of school. As a parent, I was saddened by the waning carefree days of summer but thrilled to know the kids would soon be headed back to the classroom.

By now your kids have returned from summer camp and your family vacation is a faint memory. You’ve probably already received the email from their teachers with this year’s required school supplies; you’re shopping for their new fall wardrobes; and you’re ramping up the nagging about finishing their summer reading lists. It won’t be long before they’re all settled back into their normal routines, and you’ll be able to focus your attention on that dream kitchen you’ve always wanted. That 6-burner professional gas range? Check. Prep sink in the island? Check. Wine refrigerator? Check, check, and check! But what about incorporating some features specifically for your children?
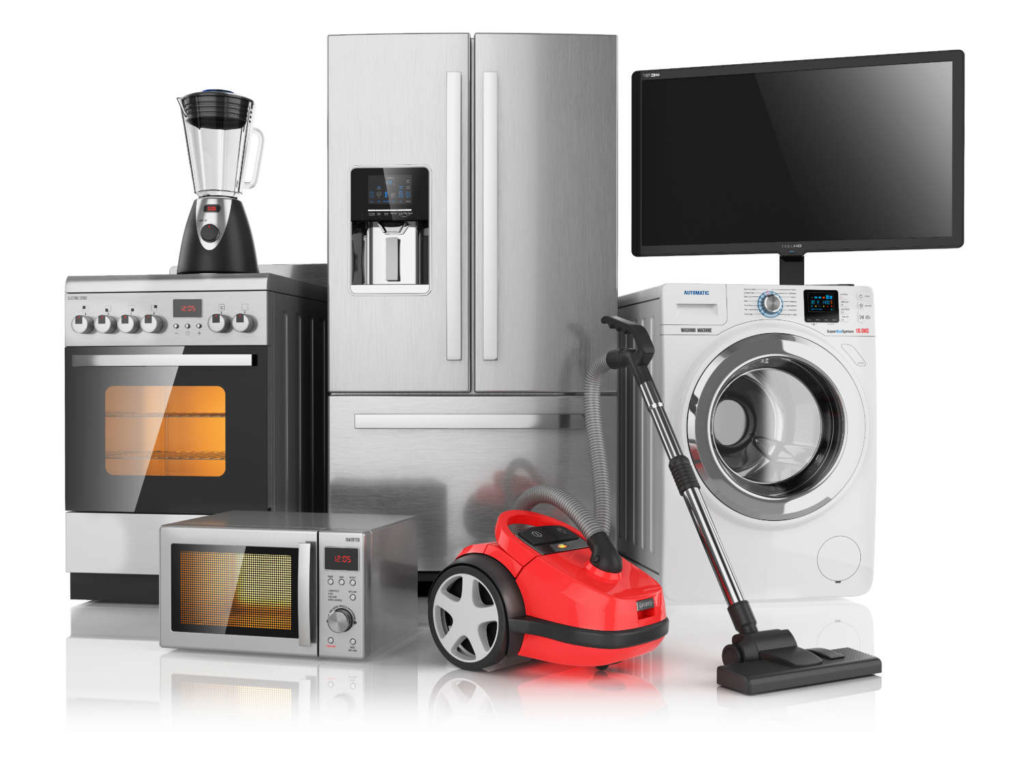
It’s no secret that families love to congregate in the kitchen, no matter if the offspring are little ones or teenagers. However, we’ve noticed a marked increase in the desire to include the kids in more ways than merely adding extra seating at a center island. This month, our Bilotta designers are sharing some of their customers’ favorite ideas.
Senior designer Jeff Eakley recently designed a kitchen jam-packed with family-friendly elements, which made it an especially fun project for him. The island has a raised area at one end for bar-height seating; built into this knee wall are AC and USB ports for charging and plugging in devices.
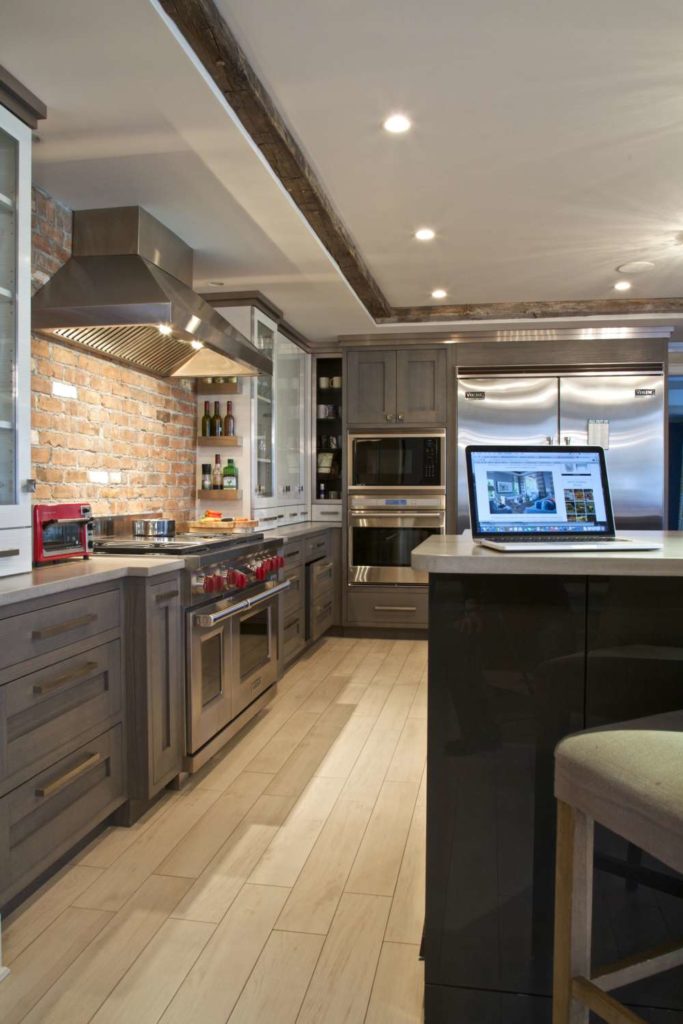
In addition to the island seating, there’s an enormous banquette for kids and all their friends to gather, as well as a cozy window seat for curling up with a laptop or smartphone. (I figured it was probably wishful thinking for me to say “book”.)
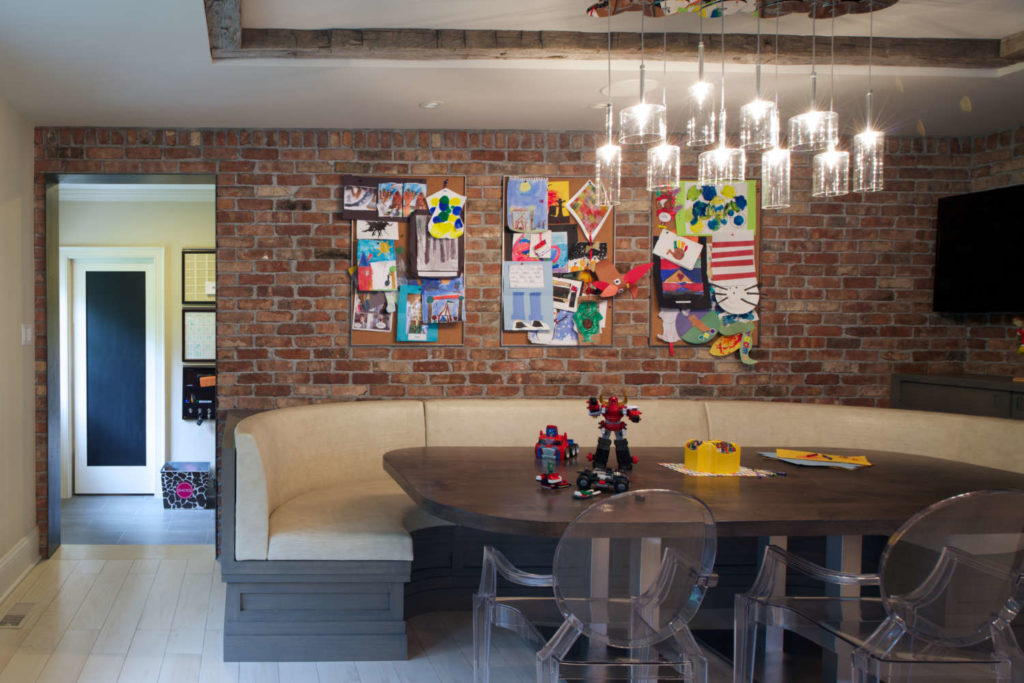
What do kids and their friends want when they return from school and activities? Snacks! This kitchen has several easy-to-see and easy-to-reach places to store them: glass-fronted drawers at the other end of the island, as well as shelves and pullout bins in the walk-in pantry.
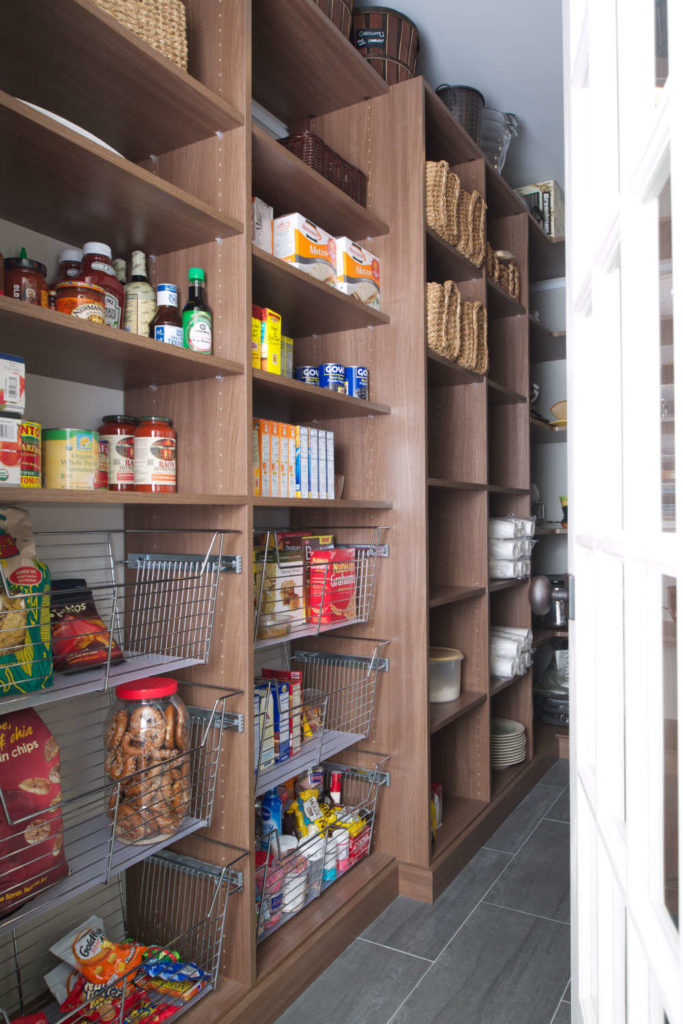
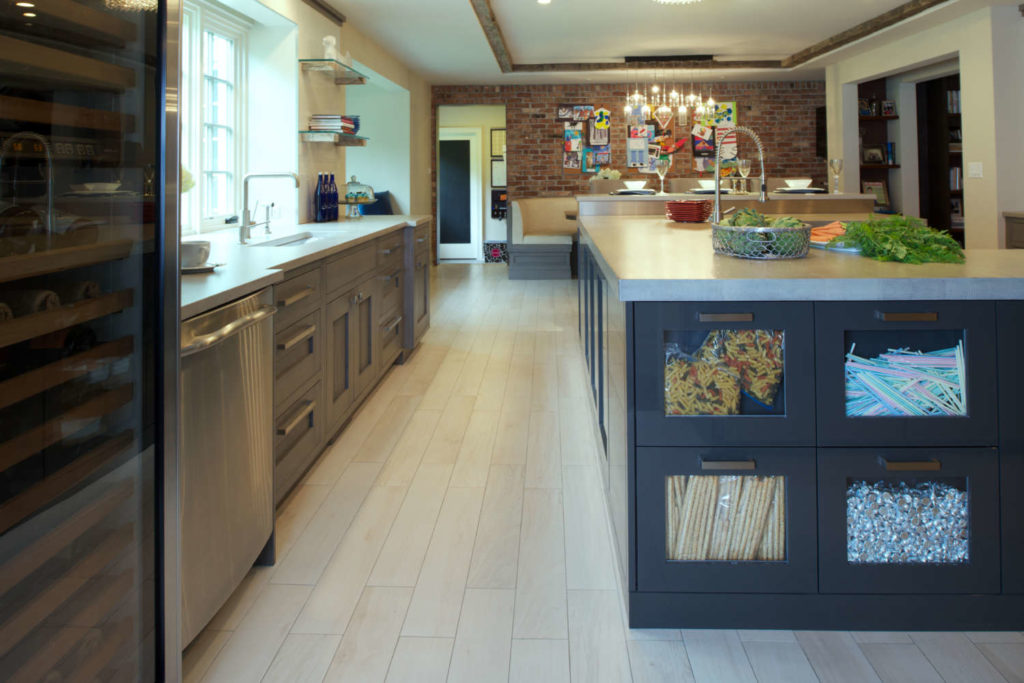
In the room adjacent to the kitchen is a door with a chalkboard panel for notes, doodles, and even a revolving game of tic tac toe!
Implementing some version of a message board was echoed by senior designers Paula Greer and Randy O’Kane and designer Fabrice Garson. All have designed cork boards, blackboards, white boards and fabric boards, which are ideal for posting school and sports schedules, lunch menus and party invitations, and the displaying kids’ art.
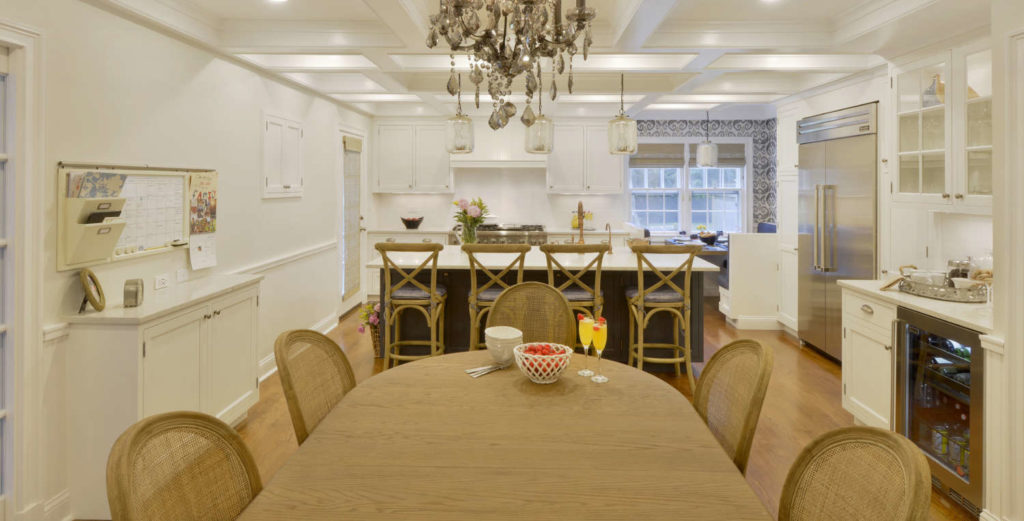
I designed a kitchen that included two message boards: one was a blackboard to jot down grocery items and menus, and the other was a custom-colored cork board framed to match the cabinetry, set above the planning desk.
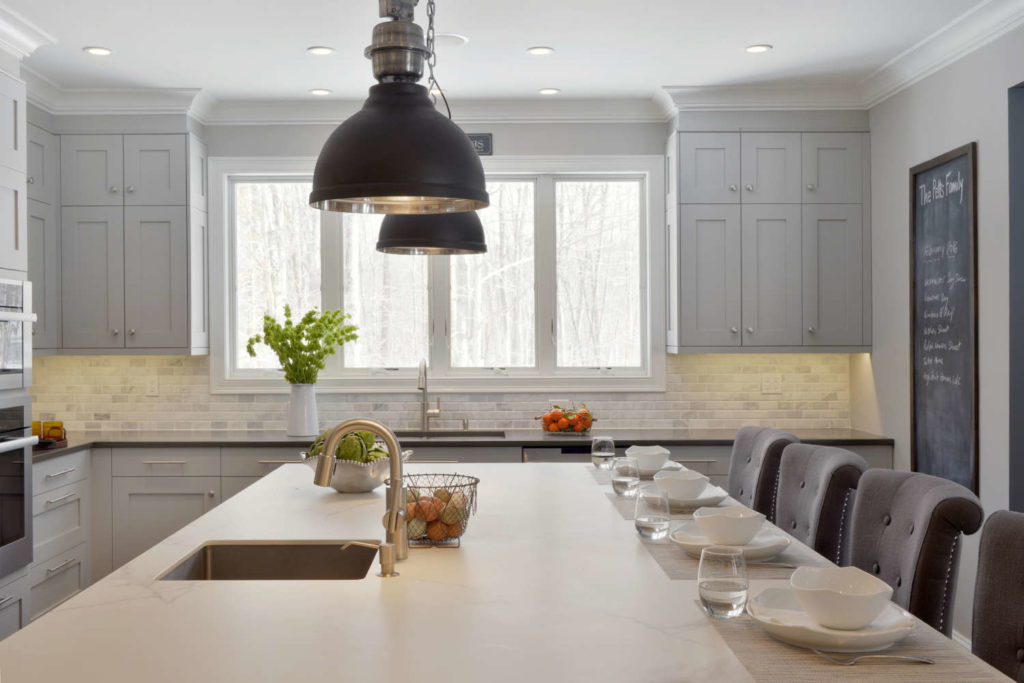
So now let’s talk about desks. Twenty years ago, a sit-down desk in the kitchen was de rigueur. But they were usually relatively small and used mostly by the homeowners, not by the kids for doing homework. Senior designer Paula Greer had a customer who wanted to change that and was willing to devote a significant amount of valuable kitchen real estate – an entire wall with a sizable window – to a desk the kids would actually use. There’s plenty of room for three kids with computers to use simultaneously. Additionally, there are open bookcases and abundant closed storage for crafts and games. But if you think this only benefits the kids, think again. It’s also an important advantage for the parents: a homework desk in the kitchen affords them the opportunity to monitor kids’ online activity. (We won’t tell the kids.)

Whereas Paula had one customer who wanted a desk out in the open, she had another who was looking to do just the opposite: they wanted to totally hide one away. A kitchen addition allowed them to allocate enough space for the daughter’s desk to be completely closed off by a pair of retractable pocket doors. No more worries about whether it’s tidy enough for company!
But for most families, the proliferation of laptops and WiFi has made sit-down desks in the kitchen obsolete, turning them into little more than clutter repositories. And let’s face it: most of that clutter is kid crap! A more useful item for today’s lifestyles is a family message center, with the aforementioned message board as its centerpiece. Senior designer Randy O’Kane suggests a wall cabinet with mail slots or adding file drawers at standard counter height to corral homework and other school-related papers. (You can store take-out menus there as well. I definitely won’t judge, even though you just got a new kitchen.) The message center is also a great location for a docking station or docking drawer for all the kids’ electronics.
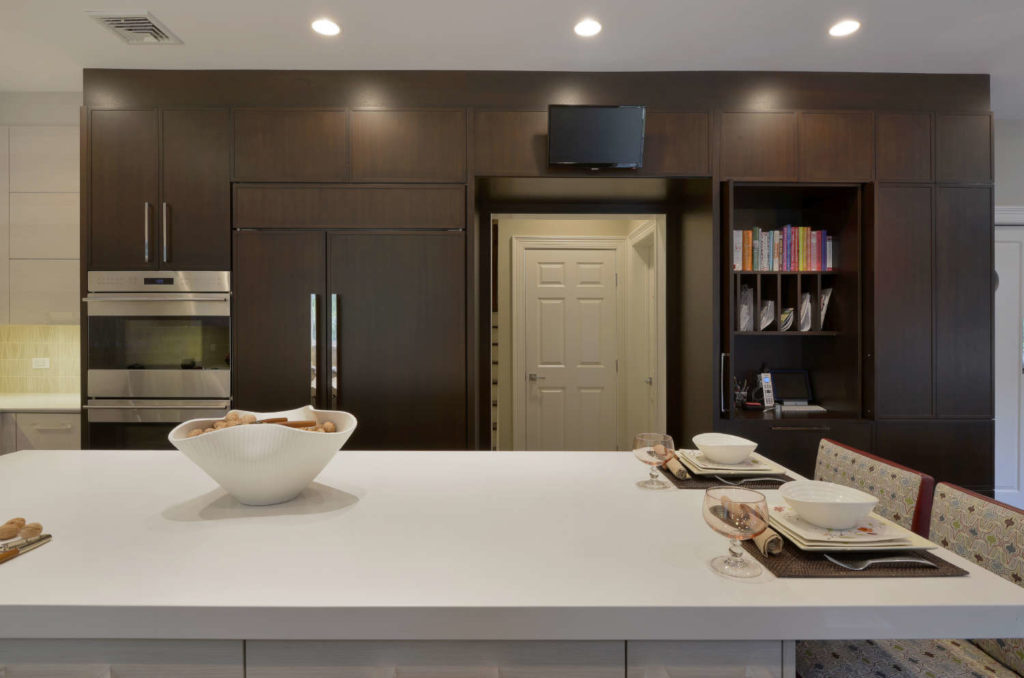
A unique solution for staying plugged in was created by designer Tom Vecchio. He placed a drop-down drawer front at one end of the center island and equipped it with an outlet and USB port: a perfect perch for doing homework on the laptop without losing power, since many kids do their homework at the island anyway. This same kitchen also boasted a banquette area capable of hosting a group of friends.
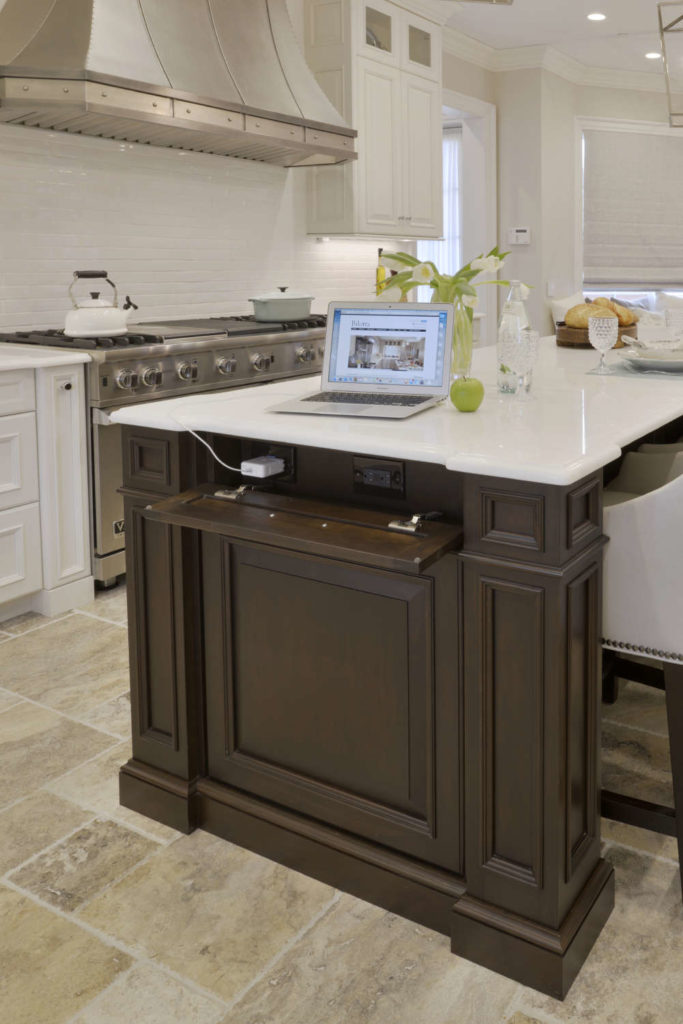
Designer David Arnoff has a great idea for those concerned with keeping an eye on their kids’ internet use: consider a floor plan with dual islands! While you’re preparing dinner at one island, the kids can be doing homework or crafts at the other, all within close range.
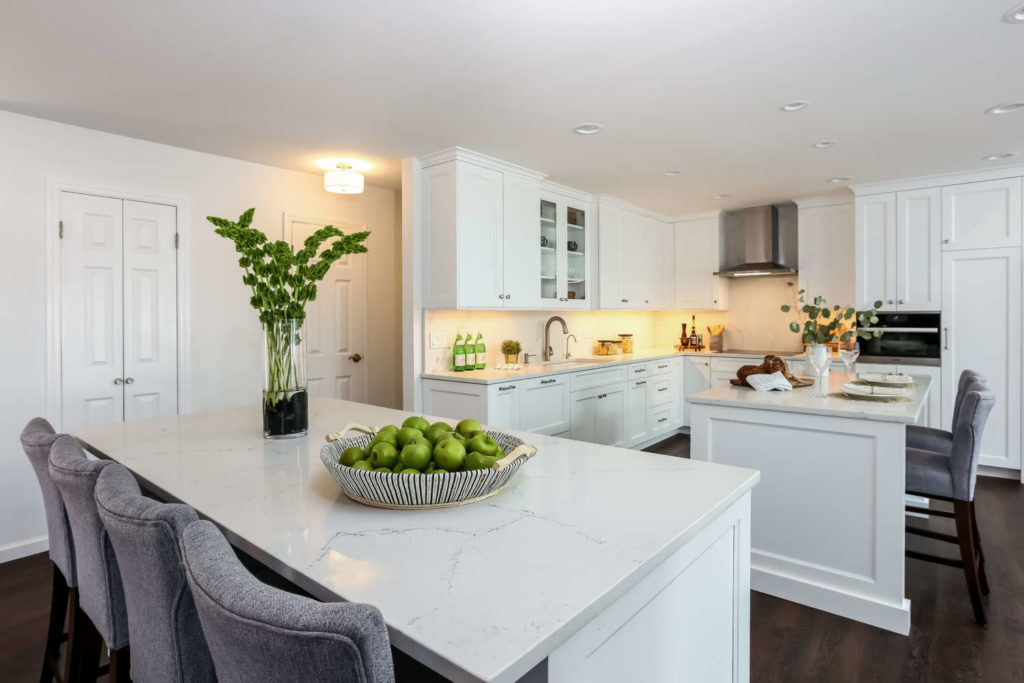
And David reminds us that the ever-popular open plan kitchen/family room/dining room layout is not just conducive for entertaining, but also for supervising children while they’re on their devices.

Senior designer Randy O’Kane offers up even more ideas for taming kid-centric messes. She likes to employ deep drawers to stash toys for smaller children or craft supplies for older ones. Below the seat of a built-in banquette can be a good spot for this and makes the contents readily accessible. Randy also addresses another major problem in homes occupied by kids: the bottomless pile of lunch boxes, sports water bottles and backpacks. When you’re designing your new kitchen, why not try to include a mudroom that will supply each child with their own drawer and cubby to stow away all their belongings (including sneakers and jackets) as they walk in the door? That one will change your life!
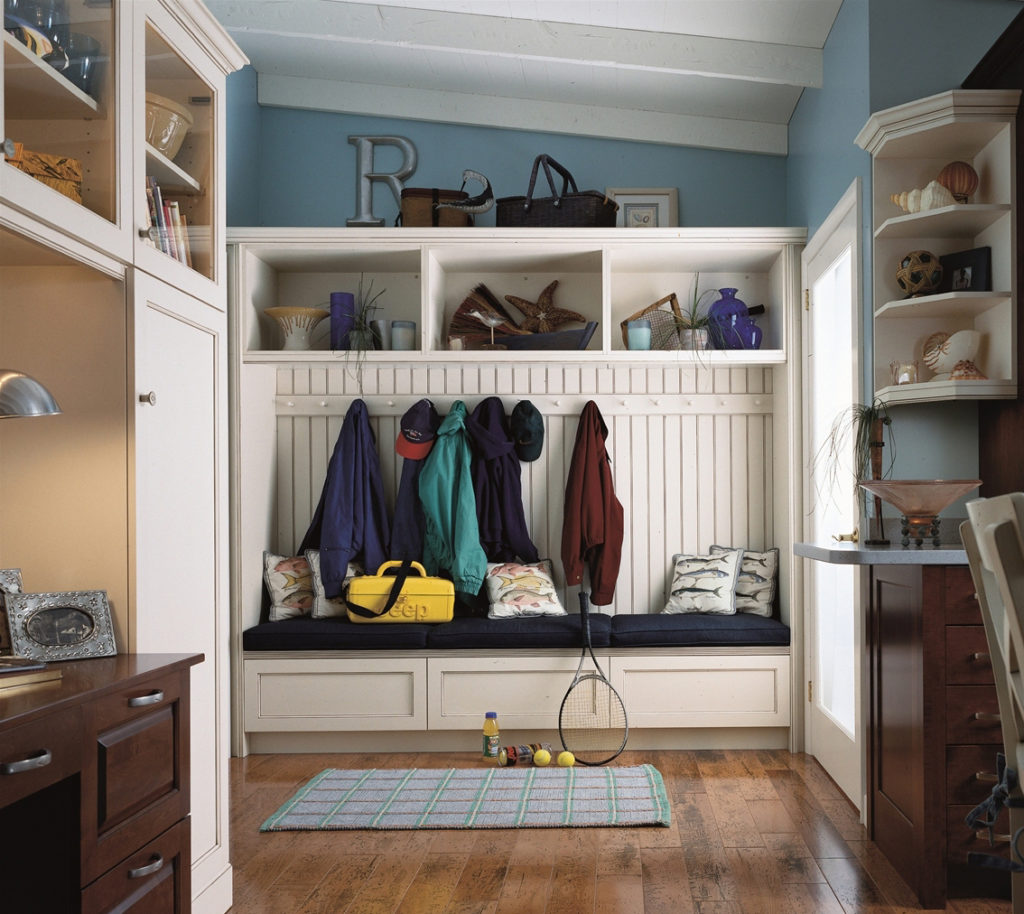
Of course, I haven’t forgotten that the kitchen’s primary purpose is preparing and serving food. When you have children of any age, those activities seem like continuous all-day tasks. A dedicated “snack area” (or even a portion of the center island) can definitely facilitate those frequent feedings. Not only can it enable younger children to help themselves, but it will also keep all your kids out from underfoot when you’re cooking. An undercounter refrigerator or refrigerator drawers can hold juice boxes, yogurt snacks, string cheese, and fruit.
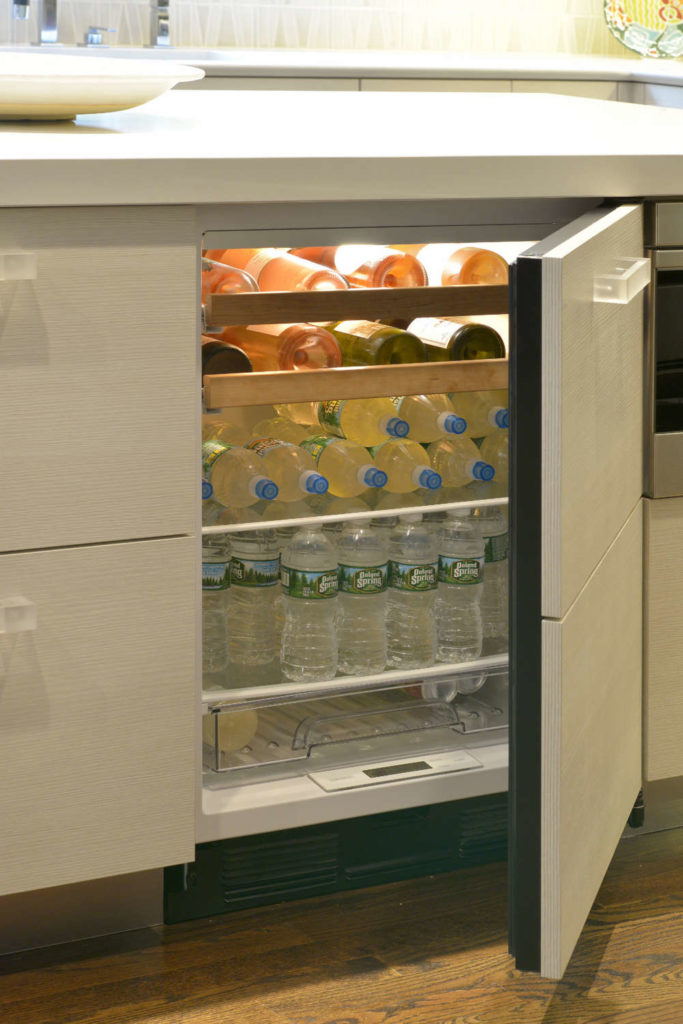
This area can also house drawers for packaged snacks such as granola bars or crackers, as well as a double garbage pullout cabinet for discarding trash and recycling packaging. Senior designer Paula Greer had a customer who went so far as to request lower-height base cabinets for their tots, with a sink to encourage before-meal hand washing.
Do you have a child who aspires to appear on Chopped Junior or Kids’ Baking Championship? Consider giving your little master chef their own workstation, complete with a prep sink, trash pullout (kids are notoriously sloppy cooks), knife block (yes, kids can be taught to use knives safely), and a roll-out toe kick stool to help them rise to the occasion.
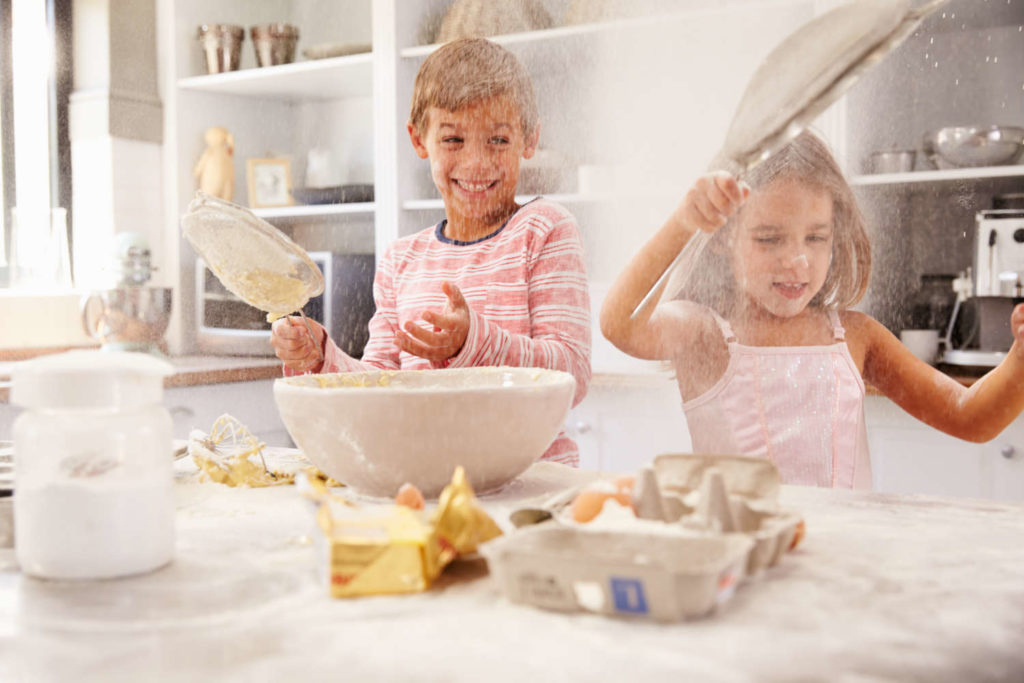
So when your kids complain that the kitchen will be off limits while the renovation is in progress, you can now respond truthfully that you’re doing it for them. You’re welcome!
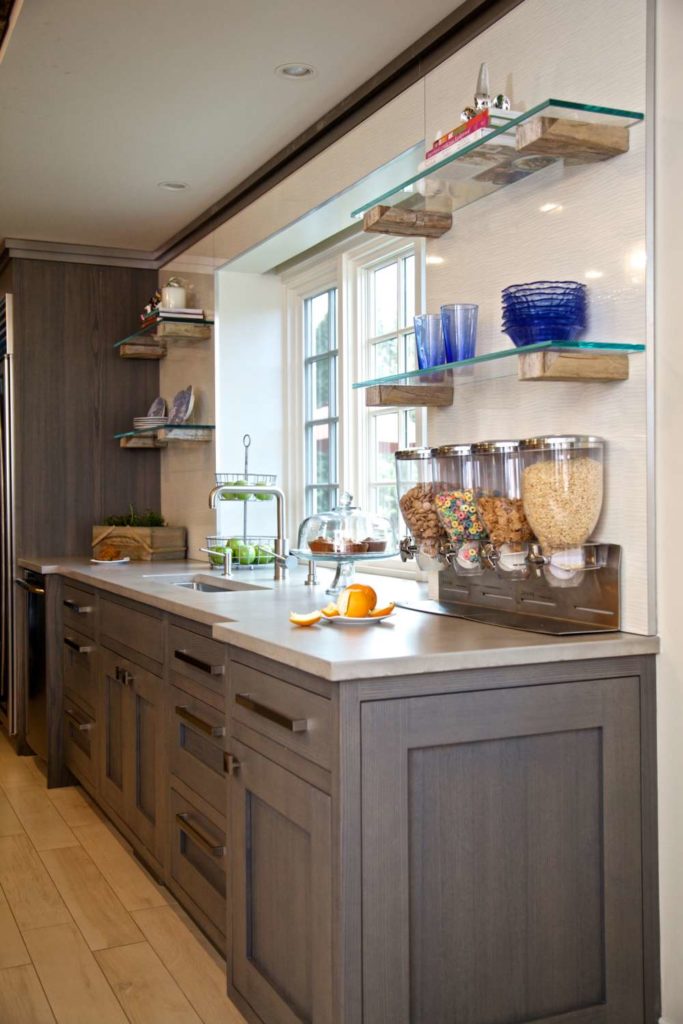
This post was written by senior designer, Paulette Gambacorta. Paulette has been designing kitchens with Bilotta for over 25 years.
