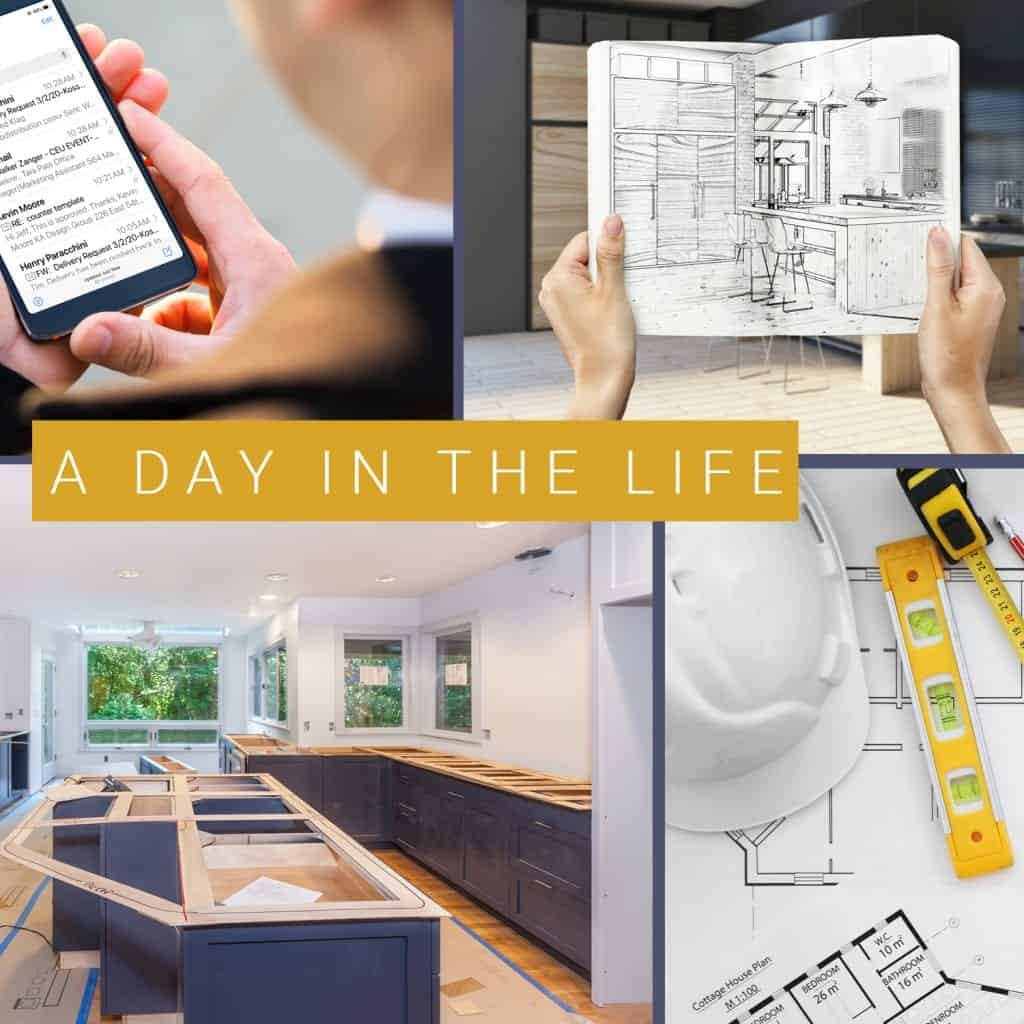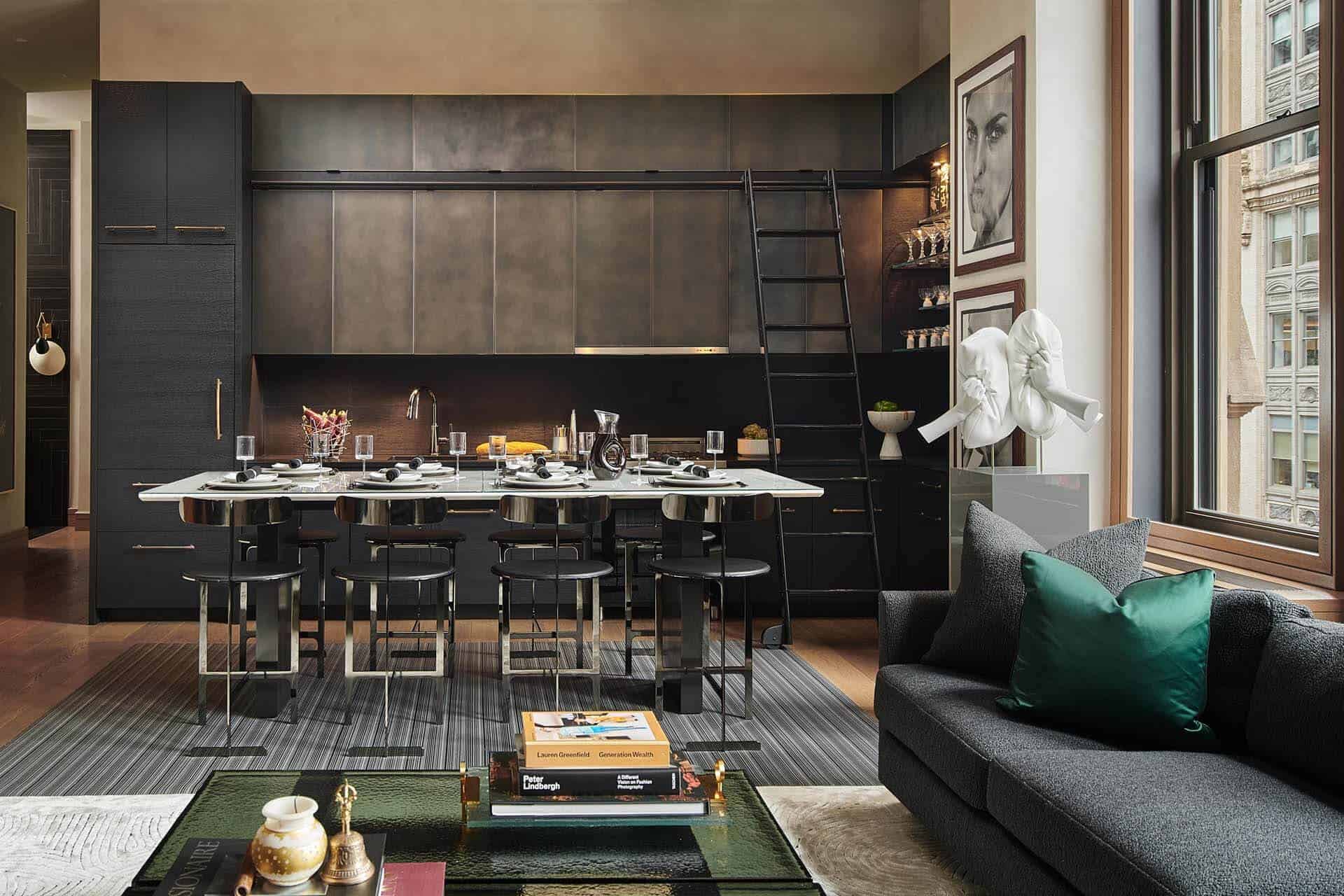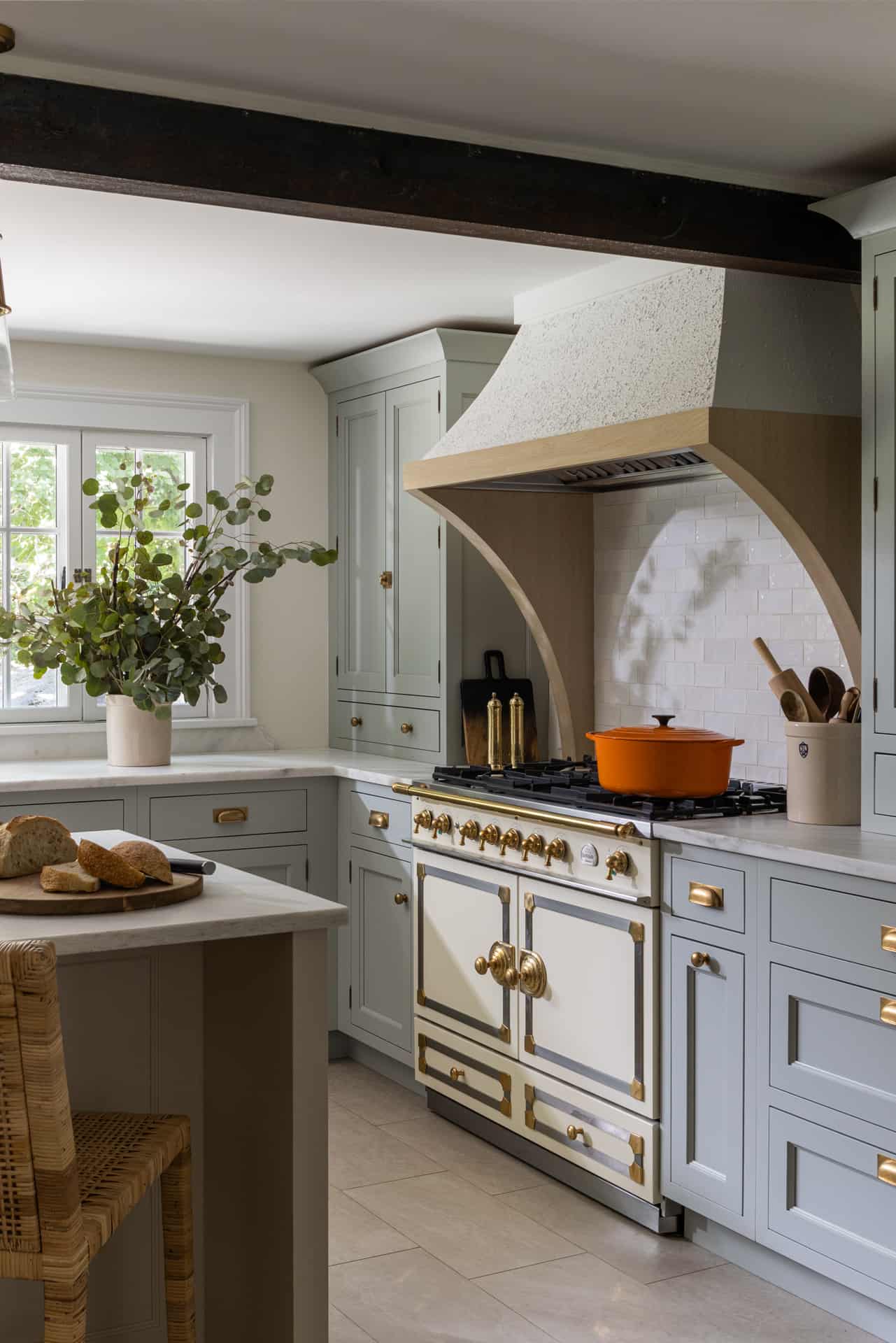“A Day in the Life” – A Peek into a Designer’s Day
“Woke up, fell out of bed,
Dragged a comb across my head.
Found my way downstairs and drank a cup,
And looking up I noticed I was late.
Found my coat and grabbed my hat.
Made the bus in seconds flat.”

Senior designer Jeff Eakley has been with Bilotta since its inception in 1985. In addition to his role as a designer, Jeff is also Bilotta’s Director of New Business Development. This involves evaluating which products Bilotta will represent and display in our showrooms, as well as keeping design and drafting staff up-to-date on the latest industry trends. As a result, many of Jeff’s days include meetings with vendors seeking to pitch their newest offerings.

With all his years of experience, Jeff’s list of architect and designer clients is extensive, and retail clients continually refer business and even return to him for additional rooms or a new house. Although his base is the Mamaroneck showroom, he does work all over the east coast, and is therefore often on the road. His car is a second office, and the passenger seat is usually occupied by a stack of folders. The contents of his briefcase include a tape measure, notebook, writing implements, his datebook, a calculator, and a scale ruler. He even keeps a clean shirt in his trunk, because you never know when mud, fresh drywall compound or wet paint at a jobsite can mess up an outfit before your next appointment. Jeff always likes to look his best!
Jeff’s workday begins at 7:30 a.m., when he checks and responds to emails and makes some calls. Since he’s out of the office much of the time, his cell phone is his lifeline to customers: they can call him from 8 a.m. to 8 p.m., and he answers emails throughout the day.
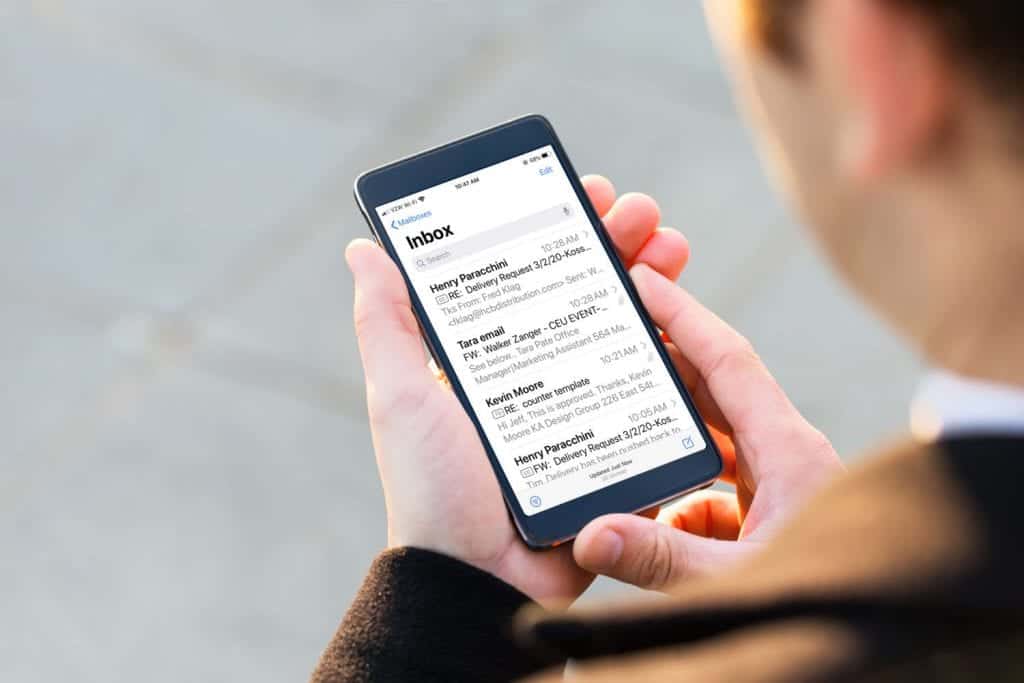
For an initial client meeting, Jeff prefers to schedule a showroom visit so the customer can look around at the displays and he can get a better feeling for their taste and what accessories spark their interest. Listening is Jeff’s key to understanding their needs and delivering a concept that’s perfectly suited to their lifestyle. Subsequent appointments take place at the homeowner’s residence so Jeff can walk them through his proposed design within the actual space and discuss colors and other elements that will work with the style and décor of the home. But once it’s time to sign the contract, Jeff likes to reconvene back in the showroom so he can clarify and verify all the materials, details and accessories that will be ordered.
Jeff does the initial drawing by hand, but once the design phase progresses beyond the preliminary stage, AutoCad drawings are done and, if necessary, 3-D renderings. In-house administrative paperwork related to the orders must be completed, and factory acknowledgements and engineering drawings must be checked.
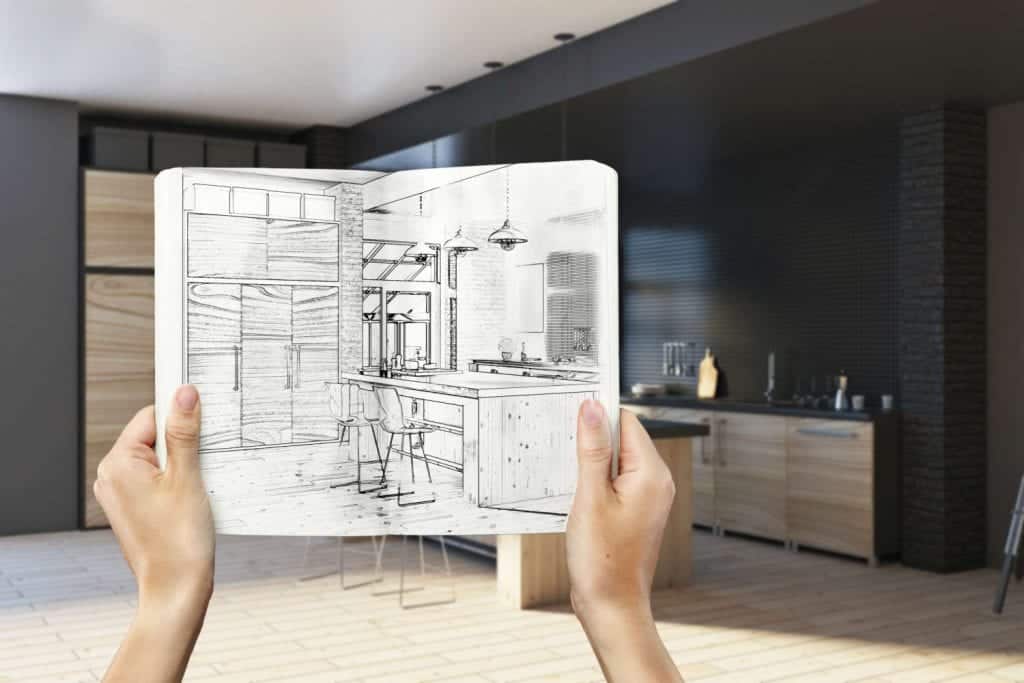
During construction and installation of the cabinets, Jeff likes to go to the jobsite several times a week to review progress with the contractor, installer, and homeowner. You can always expect the unexpected in a renovation project, but frequent visits help to avert disaster. He’s also on-site when the countertops are being templated, and has even been known to remind a customer in which cabinet their kitchen items were intended to be stored. Now that’s what you call full service!
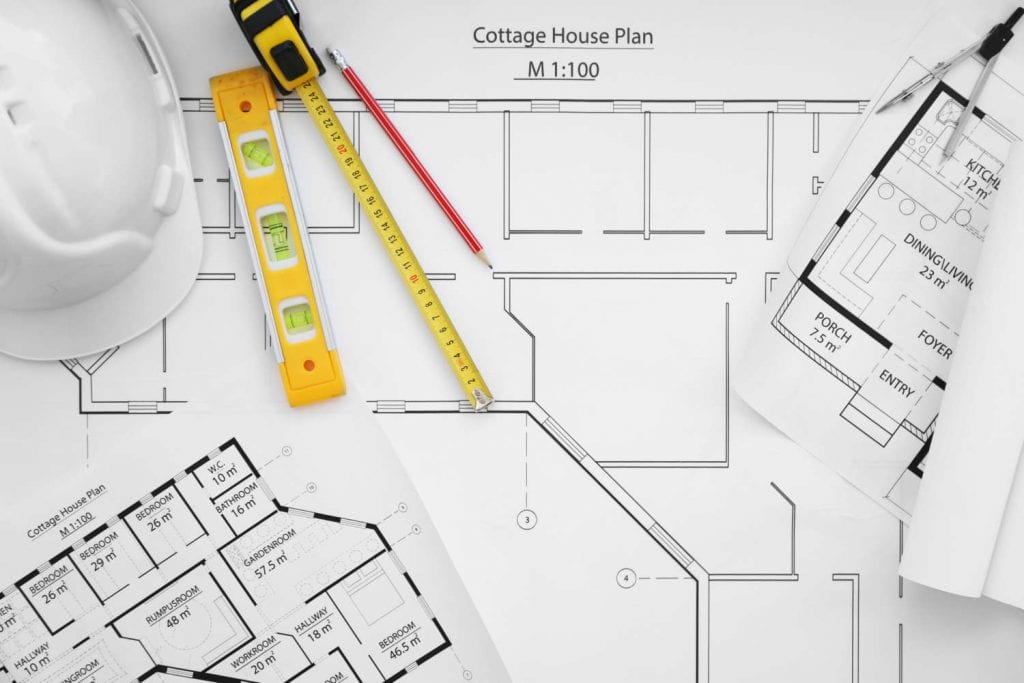
Senior designer Tom Vecchio joined Bilotta in 2004, but has been designing custom kitchens for over 36 years. Since he works in our New York City showroom, you might assume that the majority of his jobs are space-challenged New York apartments.

But the New York showroom happens to be located in the A&D Building, which enjoys the patronage of architects and designers from all over the world.
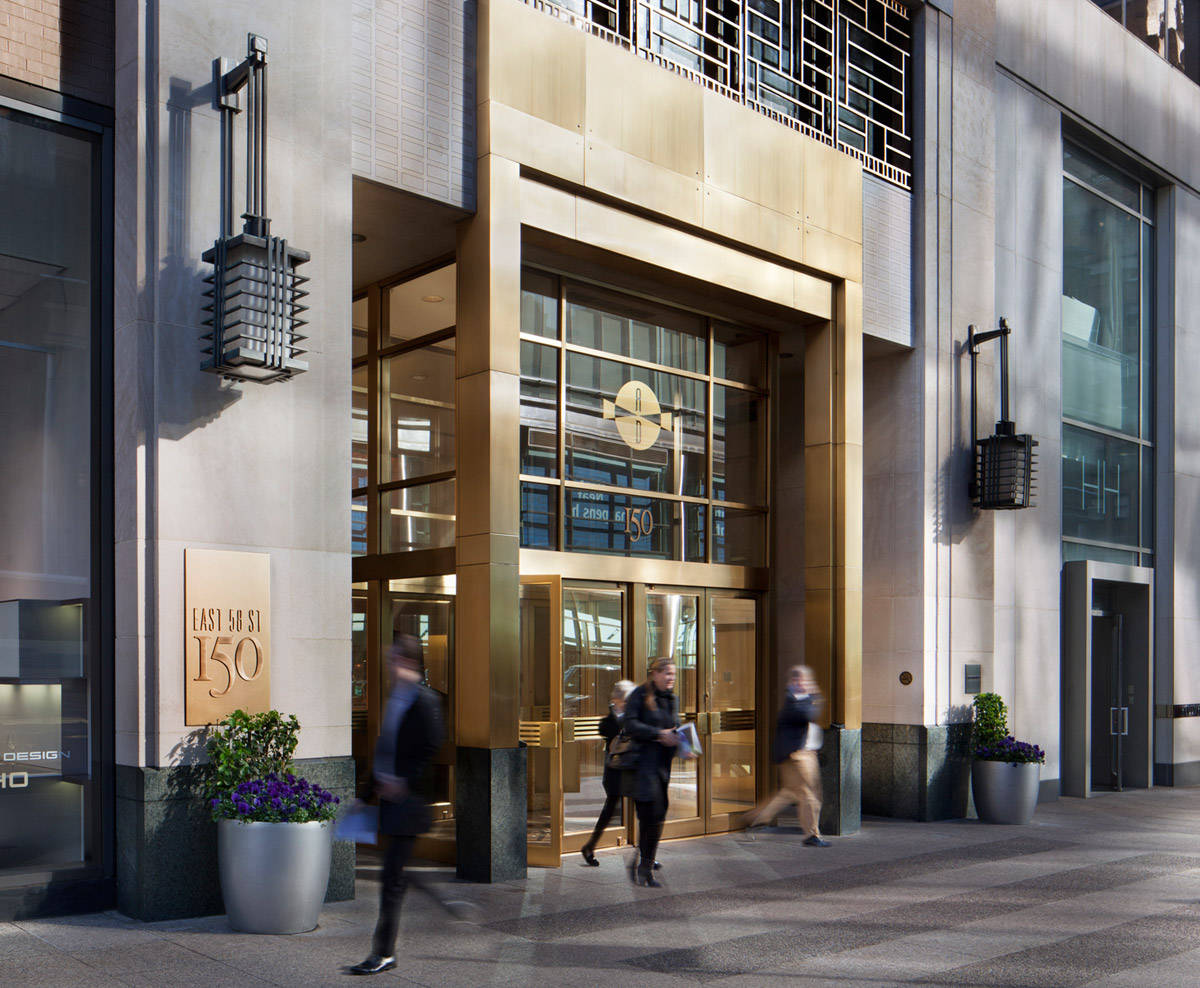
As a result, his work includes a substantial amount of multi-unit projects in luxury Manhattan buildings, including 157 kitchens at 30 Park Place/The Four Seasons Private Residences in lower Manhattan.

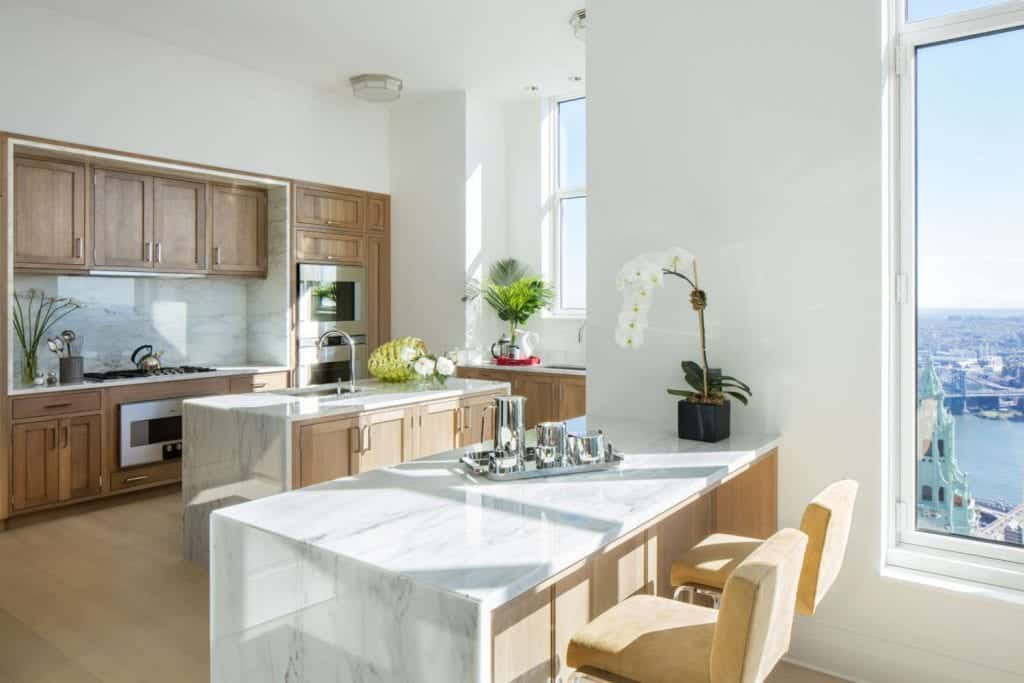
Tom recalled a recent day to illustrate his typical schedule. He first headed to a job site for a 9 a.m. meeting with the installer, the designer, and the client. This was the last day for the installer to tie up loose ends, not including final punch list items. Tom discussed how they were going to cut out for outlets on the peninsula, some trim work details, and additional issues that required some direction from Tom. Then the countertop fabricator arrived to template for the quartz tops and Tom turned his attention to the seating overhang at the peninsula.
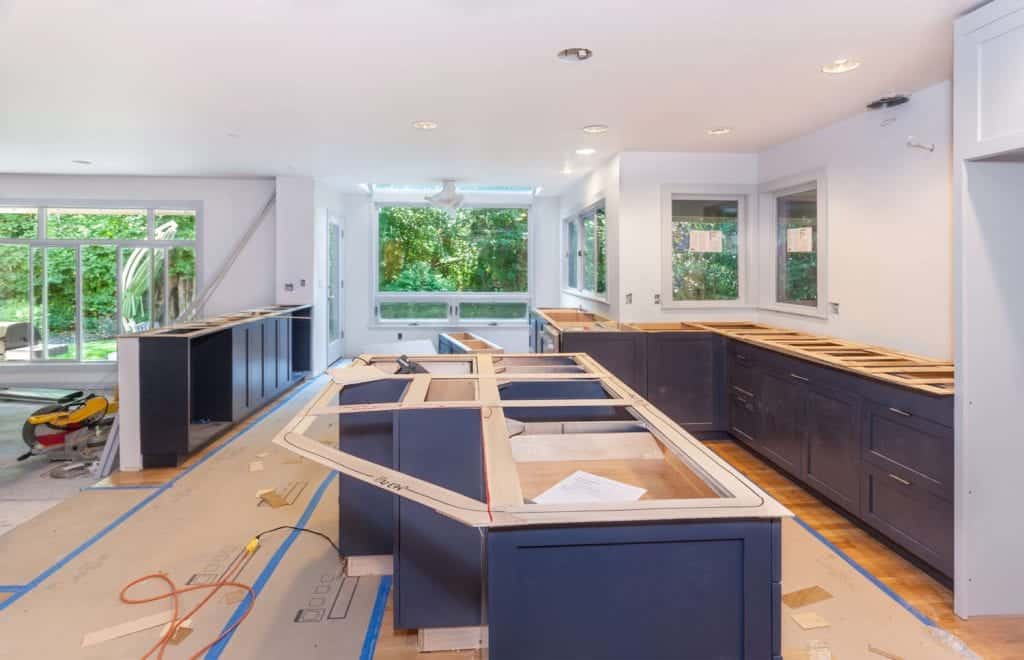
The client proudly showed them the unexpectedly large stools she purchased, so they ended up reconfiguring the shape of the entire top in order to accommodate them. As with any job-site visit, Tom’s goal is always to address issues and answer questions that arise, even if it requires some on-the-fly re-design decisions. The meeting lasted for over two hours. Tom made his way back to the office, grabbing some lunch to eat at his desk.

An appointment with a new customer he was hoping to retain was on his calendar for the afternoon, and he wanted to prepare. This entailed pulling out sample doors and color blocks, as well as some countertop materials, backsplash tiles, and hardware finishes. This would help him better pinpoint the client’s likes and dislikes. The conversation covered her design style, the appliances she planned to use, and her kitchen storage needs. Tom also clarified her budget and the timeline of when she wanted to start and complete the project.

At the moment, Tom has three projects in various stages of completion. The first is a large Upper West Side apartment that includes cabinetry for the kitchen, dining room, living room, and three bathrooms. A second round of drawings has been completed, door styles selected, and samples ordered. Demolition should be finished in March, at which point he’ll re-check the measurements and order the cabinetry. His second project is a downtown kitchen. All the drawings have been finalized, and they’re just waiting for samples to arrive and demolition to be completed so dimensions can be confirmed. Tom’s third project is in its inception stage: for this Union Square kitchen, sample doors have been ordered so they can establish the style before starting the drawings.
Tom is a firm proponent of the time-honored “things-to-do” list. At the end of each day, he determines his priorities for the following day and commits them to paper to keep himself organized. When Tom isn’t meeting with clients or visiting job sites, he can be found in the office estimating jobs, writing proposals, working on designs, checking orders and, for retainer clients, doing 3-D renderings. Since many customers have difficulty conceptualizing a design from floor plans and elevations, Tom finds that color perspective drawings are an important tool for visualizing the mix of materials and reassuring them about their selections. He communicates with customers and vendors primarily through email, regularly checking and responding to them throughout the day.
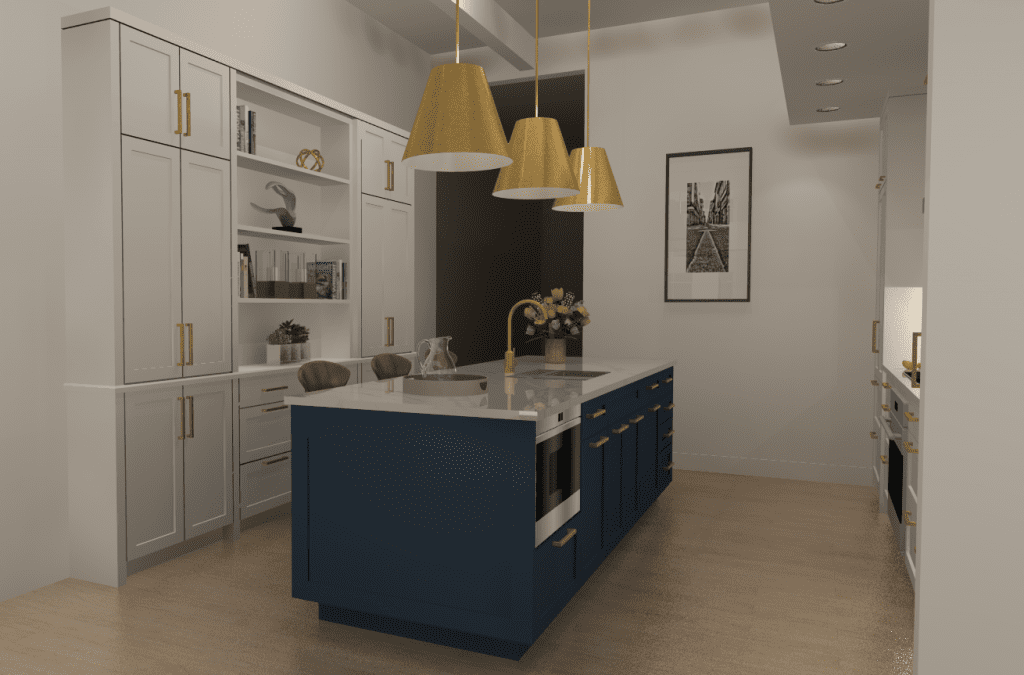
And what does Tom keep in his briefcase? A tape measure; pad and paper; a small screwdriver for minor hinge, drawer glide or hardware adjustments; and Advil. (A designer’s job can be very stressful!)
In 1963, Frank Sinatra sang, “Love is lovelier the second time around.” Apparently, this is as true for jobs as it is for romantic relationships, since David Arnoff, CKD, is now in his second stint at Bilotta. He was first employed by Bilotta from 1986 to 1988, when he relocated to New Mexico and started his own kitchen and bath renovation business. His early career was spent as a project manager in NYC commercial construction which, when combined with his hands-on renovation experience, resulted in an expansive design vocabulary that won him numerous national awards.

But despite his many successes in New Mexico, the East Coast was calling him home. The lure of New York’s exciting design environment brought him back to Bilotta in 2016. He now splits his time between our flagship Mamaroneck showroom and our northern Westchester Mount Kisco location.
Perhaps you noticed the “CKD” designation after David’s name. That indicates that David has earned the industry’s accreditation as a “Certified Kitchen Designer.” Aside from a prerequisite of a minimum number of years’ experience and extensive customer recommendations, he was required to pass a 4-hour written exam and a separate drafting/design test.

In order to maintain his CKD status, he must accumulate continuing education “CEU” credits every year. So, David’s schedule will often include a daytime or evening event that qualifies for 1 or 2 credits. Topics usually cover technical aspects of kitchen design, such as innovations in lighting, countertop materials, appliances, or even paint formulations. Since he needs 20 credits every two years, he attends quite a few of these educational seminars.
At 7:30 a.m., before he even showers and shaves, David reads and replies to emails and makes some phone calls while he eats breakfast. He gives his cell phone number to customers, and will take calls from 7:00 a.m. to 10:00 p.m., although most customers reach out via text or email; he finds that very few people actually call anymore. If you email David at midnight, he will answer if he hasn’t already retired for the evening. Clients are always surprised when they get a response at that hour!

Frequent jobsite visits are fundamental to David’s success. He checks on construction progress, answering any of the contractors’ questions, ensuring that plumbing and electrical rough-ins are located correctly, and confirming schedules. Once the cabinets are delivered, he meets with the installer to review the implementation of his design details and resolve any possible issues with damages or errors. (Yes, in the real world, not everything is perfect, but our goal is always to fix it as quickly and smoothly as possible.) Currently, David has projects in NYC, the Hamptons, as well as upper and lower Westchester, so not only can a jobsite visit be a daily occurrence, but it also entails a lot of time in his car. And if that wasn’t enough traveling, he also squeezes in trips with clients to stone, tile, appliance, and fixture suppliers to assist his customers with their selections.

For an initial meeting, David likes to go to the customer’s house to take his own measurements and discuss their vision for the project. Since he sees the entire residence, he can often suggest ideas the homeowner never thought of. At this stage, David attempts to determine their design style, cooking and entertaining habits, timeline for job completion, and budget.

Back in the office, David designs his projects on the computer, and is a devoted believer in 3-D color renderings to help customers envision the design. Follow-up appointments take place in the showroom. Instead of merely showing them printed plans, David uses his laptop to walk the customer through his proposed layout on Bilotta’s large-screen TV, bringing the whole concept to life. He shows them door styles, colors, countertops, and backsplash tiles. David often meets with clients on Sundays, since busy couples may not be able to carve out time in their schedules on a weekday.
When he’s not meeting with clients or doing design work, David spends the remainder of his office time preparing estimates and proposals and checking orders and acknowledgements. To stay organized, David devised a progress sheet for each job, where he records order and delivery dates and all schedules. He can’t live without them! And he sets up separate binders for each project.
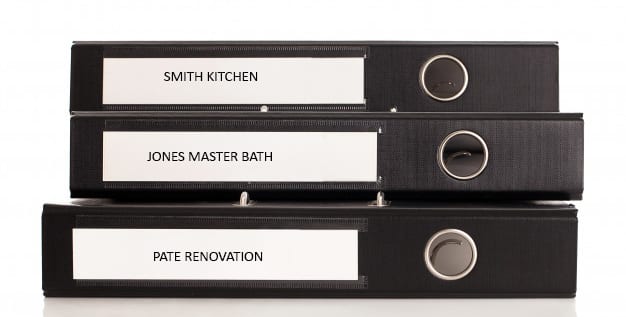
And wait till you hear what David carries around with him. He needs a satchel, not a briefcase, for this load. Yes, there’s the usual suspects: tape measure, scale ruler, calculator, pen, and notepad. But he’s also got a sharpie for marking layouts on the floor or wall of a jobsite, as well as a framing square and his ever-present job binder. Since his eyesight isn’t what it used to be, he needs a pair of reading glasses. And just in case he doesn’t have time to grab lunch, or is simply feeling a bit peckish between appointments, there’s a few energy bars for insurance. In his car trunk, there’s always a 4’ level, drill and screwdriver. David must have been a boy scout.
So, the next time your designer isn’t right there to answer your call, text, or email, you no longer have to ask, “Where could he (she) possibly be?”
